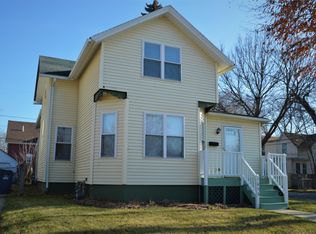Closed
$179,000
1645 Howe STREET, Racine, WI 53403
4beds
1,303sqft
Single Family Residence
Built in 1910
4,791.6 Square Feet Lot
$207,900 Zestimate®
$137/sqft
$1,952 Estimated rent
Home value
$207,900
$191,000 - $225,000
$1,952/mo
Zestimate® history
Loading...
Owner options
Explore your selling options
What's special
This recently updated 4 bed, 2 bath home offers over 1,300 sq ft of comfortable living space. The main floor features a spacious kitchen with modern updates that opens to a cozy dining/living room combo with convenient 1st floor bedroom and updated half bath. On the upper level you'll find three additional bedrooms and updated full bath. Additional upgrades include newer flooring, windows and roof ensuring a move-in-ready experience. Outdoors enjoy a private yard, patio perfect for relaxation or entertaining and ample off-street parking. As an added bonus the seller is offering appliances with the right offer. This home is in close proximity to restaurants, schools, shopping and more.
Zillow last checked: 8 hours ago
Listing updated: July 03, 2025 at 06:09am
Listed by:
Tyrone Johnson Sr 262-939-3424,
Image Real Estate, Inc.
Bought with:
Christina Boyle
Source: WIREX MLS,MLS#: 1916243 Originating MLS: Metro MLS
Originating MLS: Metro MLS
Facts & features
Interior
Bedrooms & bathrooms
- Bedrooms: 4
- Bathrooms: 2
- Full bathrooms: 1
- 1/2 bathrooms: 1
- Main level bedrooms: 1
Primary bedroom
- Level: Upper
- Area: 168
- Dimensions: 14 x 12
Bedroom 2
- Level: Main
- Area: 156
- Dimensions: 13 x 12
Bedroom 3
- Level: Upper
- Area: 121
- Dimensions: 11 x 11
Bedroom 4
- Level: Upper
- Area: 121
- Dimensions: 11 x 11
Bathroom
- Features: Tub Only, Ceramic Tile, Shower Over Tub
Dining room
- Level: Main
- Area: 192
- Dimensions: 16 x 12
Kitchen
- Level: Main
- Area: 180
- Dimensions: 15 x 12
Living room
- Level: Main
- Area: 192
- Dimensions: 16 x 12
Heating
- Natural Gas, Forced Air
Cooling
- Central Air
Features
- High Speed Internet
- Flooring: Wood or Sim.Wood Floors
- Basement: Full
Interior area
- Total structure area: 1,303
- Total interior livable area: 1,303 sqft
Property
Parking
- Parking features: No Garage, 1 Space
Features
- Levels: One and One Half
- Stories: 1
Lot
- Size: 4,791 sqft
- Features: Sidewalks
Details
- Parcel number: 08500000
- Zoning: R3
Construction
Type & style
- Home type: SingleFamily
- Architectural style: Other
- Property subtype: Single Family Residence
Materials
- Aluminum/Steel, Aluminum Siding, Other
Condition
- 21+ Years
- New construction: No
- Year built: 1910
Utilities & green energy
- Sewer: Public Sewer
- Water: Public
- Utilities for property: Cable Available
Community & neighborhood
Location
- Region: Racine
- Municipality: Racine
Price history
| Date | Event | Price |
|---|---|---|
| 6/27/2025 | Sold | $179,000-0.5%$137/sqft |
Source: | ||
| 5/31/2025 | Contingent | $179,900$138/sqft |
Source: | ||
| 5/9/2025 | Price change | $179,900-4.8%$138/sqft |
Source: | ||
| 5/2/2025 | Listed for sale | $189,000$145/sqft |
Source: | ||
Public tax history
| Year | Property taxes | Tax assessment |
|---|---|---|
| 2024 | $182 -92.2% | -- |
| 2023 | $2,328 +71.4% | $66,000 +10% |
| 2022 | $1,358 -8.7% | $60,000 +9.1% |
Find assessor info on the county website
Neighborhood: Live Towerview
Nearby schools
GreatSchools rating
- 2/10Johnson Elementary SchoolGrades: PK-5Distance: 2.1 mi
- NARacine Civil Leaders AcademyemyGrades: PK-7Distance: 0.5 mi
- 3/10Case High SchoolGrades: 9-12Distance: 4.1 mi
Schools provided by the listing agent
- District: Racine
Source: WIREX MLS. This data may not be complete. We recommend contacting the local school district to confirm school assignments for this home.
Get pre-qualified for a loan
At Zillow Home Loans, we can pre-qualify you in as little as 5 minutes with no impact to your credit score.An equal housing lender. NMLS #10287.
Sell for more on Zillow
Get a Zillow Showcase℠ listing at no additional cost and you could sell for .
$207,900
2% more+$4,158
With Zillow Showcase(estimated)$212,058
