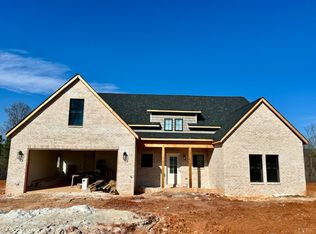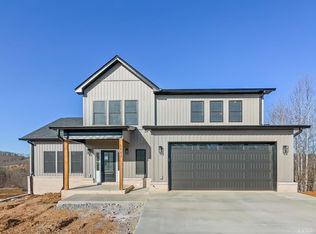Sold for $495,000
$495,000
1645 Lynbrook Rd, Rustburg, VA 24588
4beds
2,722sqft
Single Family Residence
Built in 2023
2.5 Acres Lot
$535,900 Zestimate®
$182/sqft
$2,688 Estimated rent
Home value
$535,900
$493,000 - $584,000
$2,688/mo
Zestimate® history
Loading...
Owner options
Explore your selling options
What's special
Beautiful new construction country style home with modern rustic touches sitting on a 2.50 acre lot, close to Rt 29 and Liberty University! Open kitchen, dining room and living room concept, with a fireplace! Three bedrooms including the master suite are located on the second level. Finished basement with a fourth bedroom and full bath! Large covered side deck and a covered porch across the front adds more outdoor space to relax! New Construction that is similar to photos, specs are subject to change.
Zillow last checked: 8 hours ago
Listing updated: March 30, 2024 at 06:09pm
Listed by:
Shannon Sims 540-580-4471 s.sims@kw.com,
Keller Williams
Bought with:
Kelly Davis Mann, 0225218033
Lynchburg's Finest Team LLC
Source: LMLS,MLS#: 348986 Originating MLS: Lynchburg Board of Realtors
Originating MLS: Lynchburg Board of Realtors
Facts & features
Interior
Bedrooms & bathrooms
- Bedrooms: 4
- Bathrooms: 4
- Full bathrooms: 3
- 1/2 bathrooms: 1
Primary bedroom
- Level: Second
- Area: 336
- Dimensions: 16 x 21
Bedroom
- Dimensions: 0 x 0
Bedroom 2
- Level: Second
- Area: 110
- Dimensions: 11 x 10
Bedroom 3
- Level: Second
- Area: 90
- Dimensions: 10 x 9
Bedroom 4
- Level: Below Grade
- Area: 154
- Dimensions: 14 x 11
Bedroom 5
- Area: 0
- Dimensions: 0 x 0
Dining room
- Level: First
- Area: 204
- Dimensions: 17 x 12
Family room
- Area: 0
- Dimensions: 0 x 0
Great room
- Area: 0
- Dimensions: 0 x 0
Kitchen
- Level: First
- Area: 288
- Dimensions: 18 x 16
Living room
- Level: First
- Area: 272
- Dimensions: 16 x 17
Office
- Area: 0
- Dimensions: 0 x 0
Heating
- Heat Pump
Cooling
- Heat Pump
Appliances
- Included: Dishwasher, Microwave, Electric Range, Refrigerator, Electric Water Heater
- Laundry: Main Level
Features
- Pantry
- Flooring: Ceramic Tile, Vinyl Plank
- Basement: Finished,Concrete,Walk-Out Access
- Attic: Access
Interior area
- Total structure area: 2,722
- Total interior livable area: 2,722 sqft
- Finished area above ground: 1,922
- Finished area below ground: 800
Property
Parking
- Parking features: Concrete Drive
- Has garage: Yes
- Has uncovered spaces: Yes
Features
- Levels: Two
- Stories: 2
Lot
- Size: 2.50 Acres
- Features: Undergrnd Utilities
Details
- Parcel number: 22K24
- Zoning: Ag
Construction
Type & style
- Home type: SingleFamily
- Architectural style: Two Story
- Property subtype: Single Family Residence
Materials
- Brick, Vinyl Shake, Vinyl Siding
- Roof: Shingle
Condition
- New construction: Yes
- Year built: 2023
Utilities & green energy
- Electric: AEP/Appalachian Powr
- Sewer: Septic Tank
- Water: Well
Community & neighborhood
Location
- Region: Rustburg
- Subdivision: Hyland Farms
Price history
| Date | Event | Price |
|---|---|---|
| 3/29/2024 | Sold | $495,000-1%$182/sqft |
Source: | ||
| 3/4/2024 | Pending sale | $499,900$184/sqft |
Source: | ||
| 2/5/2024 | Price change | $499,900-2.9%$184/sqft |
Source: | ||
| 10/31/2023 | Listed for sale | $515,000$189/sqft |
Source: | ||
Public tax history
| Year | Property taxes | Tax assessment |
|---|---|---|
| 2024 | $788 | $427,000 |
Find assessor info on the county website
Neighborhood: 24588
Nearby schools
GreatSchools rating
- 7/10Yellow Branch Elementary SchoolGrades: PK-5Distance: 2.8 mi
- 4/10Brookville Middle SchoolGrades: 6-8Distance: 4.5 mi
- 5/10Brookville High SchoolGrades: 9-12Distance: 4.4 mi
Get pre-qualified for a loan
At Zillow Home Loans, we can pre-qualify you in as little as 5 minutes with no impact to your credit score.An equal housing lender. NMLS #10287.

