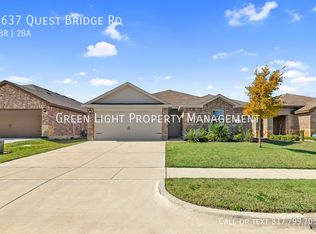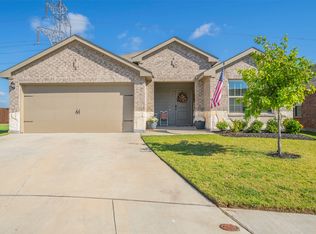Sold
Price Unknown
1645 Quest Bridge Rd, Lancaster, TX 75146
4beds
1,772sqft
Single Family Residence
Built in 2021
9,234.72 Square Feet Lot
$306,000 Zestimate®
$--/sqft
$2,373 Estimated rent
Home value
$306,000
$291,000 - $321,000
$2,373/mo
Zestimate® history
Loading...
Owner options
Explore your selling options
What's special
Welcome to this stunning 4-bedroom, 2-bathroom home nestled in a quiet cul-de-sac on an oversized lot. Step into the open-concept layout featuring a handcrafted entertainment center, a kitchen with a Great Room Center Island, and a Primary Suite situated opposite the other bedrooms. Enjoy surround sound in the living room, master bedroom, and outdoor patio, complemented by ceiling fans in all bedrooms and the living room. Solar screens that offer privacy while still allowing sunlight. The spacious backyard is ideal for children, pets, entertaining, and gardening.
Zillow last checked: 8 hours ago
Listing updated: June 19, 2025 at 06:08pm
Listed by:
Sharon Jones 713-654-0649,
ReFind Realty Inc. 713-654-0649
Bought with:
Elizabeth Escobedo
JPAR - Rockwall
Source: NTREIS,MLS#: 20550936
Facts & features
Interior
Bedrooms & bathrooms
- Bedrooms: 4
- Bathrooms: 2
- Full bathrooms: 2
Primary bedroom
- Features: En Suite Bathroom, Walk-In Closet(s)
- Level: First
- Dimensions: 15 x 13
Bedroom
- Features: Ceiling Fan(s), Walk-In Closet(s)
- Level: First
- Dimensions: 10 x 10
Bedroom
- Features: Ceiling Fan(s)
- Level: First
- Dimensions: 12 x 11
Bedroom
- Level: First
- Dimensions: 15 x 13
Dining room
- Level: First
- Dimensions: 10 x 10
Kitchen
- Features: Dual Sinks, Eat-in Kitchen, Kitchen Island, Walk-In Pantry
- Level: First
- Dimensions: 15 x 8
Living room
- Features: Built-in Features, Fireplace
- Level: First
- Dimensions: 17 x 11
Heating
- Electric, Fireplace(s)
Cooling
- Electric
Appliances
- Included: Dishwasher, Electric Oven, Electric Range, Electric Water Heater, Disposal, Microwave
- Laundry: Laundry in Utility Room
Features
- Built-in Features, Eat-in Kitchen, Kitchen Island, Open Floorplan, Pantry, Cable TV, Walk-In Closet(s), Wired for Sound
- Flooring: Carpet, Vinyl
- Has basement: No
- Number of fireplaces: 1
- Fireplace features: Electric
Interior area
- Total interior livable area: 1,772 sqft
Property
Parking
- Total spaces: 2
- Parking features: Additional Parking, Door-Single
- Attached garage spaces: 2
Features
- Levels: One
- Stories: 1
- Patio & porch: Patio, Covered
- Exterior features: Lighting, Private Yard, Rain Gutters
- Pool features: None, Community
- Fencing: Wood
Lot
- Size: 9,234 sqft
- Features: Back Yard, Corner Lot, Cul-De-Sac, Lawn, Landscaped, Subdivision, Sprinkler System
Details
- Parcel number: 870045000C0190000
- Special conditions: Standard
Construction
Type & style
- Home type: SingleFamily
- Architectural style: Traditional,Detached
- Property subtype: Single Family Residence
- Attached to another structure: Yes
Materials
- Brick, Rock, Stone
- Foundation: Slab
- Roof: Shingle
Condition
- Year built: 2021
Utilities & green energy
- Sewer: Public Sewer
- Water: Public
- Utilities for property: Electricity Available, Municipal Utilities, Phone Available, Sewer Available, Water Available, Cable Available
Community & neighborhood
Security
- Security features: Security System Owned, Security System, Carbon Monoxide Detector(s), Fire Alarm, Smoke Detector(s), Wireless
Community
- Community features: Playground, Park, Pool, Trails/Paths, Community Mailbox, Curbs, Sidewalks
Location
- Region: Lancaster
- Subdivision: BEAR CREEK RANCH PHASE 3
HOA & financial
HOA
- Has HOA: Yes
- HOA fee: $434 annually
- Services included: All Facilities
- Association name: Essex Association Management
- Association phone: 972-428-2030
Price history
| Date | Event | Price |
|---|---|---|
| 4/30/2024 | Sold | -- |
Source: NTREIS #20550936 Report a problem | ||
| 3/26/2024 | Pending sale | $315,000$178/sqft |
Source: NTREIS #20550936 Report a problem | ||
| 3/20/2024 | Contingent | $315,000$178/sqft |
Source: NTREIS #20550936 Report a problem | ||
| 3/6/2024 | Listed for sale | $315,000$178/sqft |
Source: NTREIS #20550936 Report a problem | ||
Public tax history
| Year | Property taxes | Tax assessment |
|---|---|---|
| 2025 | $3,142 -13.4% | $294,030 |
| 2024 | $3,630 -30.3% | $294,030 |
| 2023 | $5,210 +132% | $294,030 +156.3% |
Find assessor info on the county website
Neighborhood: Bear Creek Ranch
Nearby schools
GreatSchools rating
- 6/10West Main Elementary SchoolGrades: PK-5Distance: 2.5 mi
- 4/10G W Carver 6th Grade STEM LearningGrades: 6Distance: 3 mi
- 3/10Lancaster High SchoolGrades: 9-12Distance: 4.1 mi
Schools provided by the listing agent
- Elementary: West Main
- Middle: Lancaster
- High: Lancaster
- District: Lancaster ISD
Source: NTREIS. This data may not be complete. We recommend contacting the local school district to confirm school assignments for this home.
Get a cash offer in 3 minutes
Find out how much your home could sell for in as little as 3 minutes with a no-obligation cash offer.
Estimated market value$306,000
Get a cash offer in 3 minutes
Find out how much your home could sell for in as little as 3 minutes with a no-obligation cash offer.
Estimated market value
$306,000

