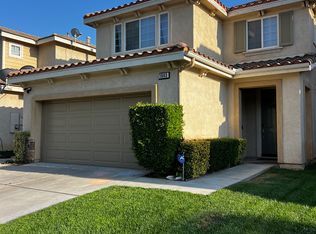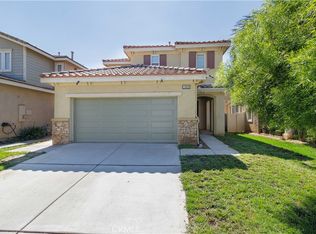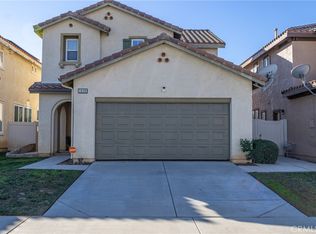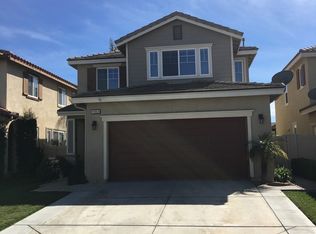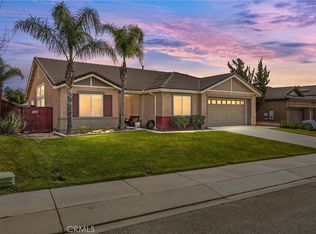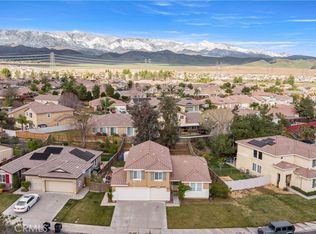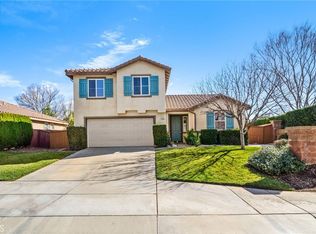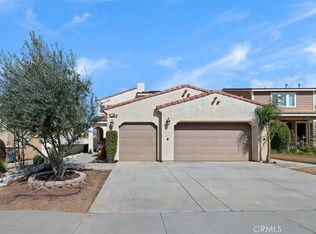Nestled in the heart of a well-established Beaumont community, this inviting 4-bedroom residence is ready to welcome a new family.
As soon as you step inside, the open-concept layout creates a sense of warmth and light, making every room feel airy and connected. At the center of the home is a kitchen built for making memories; with sprawling granite countertops, a full pantry, and a large island, there’s plenty of room for meal prep, after-school homework, or gathering around with friends. The kitchen flows seamlessly into the family room whith a cozy fireplace. With separate living and dining areas, plus a convenient downstairs guest bath, the main floor is designed for effortless entertaining.
The primary suite offers a spacious ensuite bath and a generous walk-in closet, while the secondary bedrooms share a hallway full bathroom. Best of all, the laundry room is located upstairs—saving you the trips up and down the stairs.
Outside, the low-maintenance backyard has a clean vinyl fence all around for privacy and mature fruit trees. You’ll be just a short stroll from the local park and minutes away from San Gorgonio Memorial Hospital, shopping, dining, and easy I-10 access.
While this home is looking for a little TLC to truly shine, its "priced to sell" value reflects the incredible opportunity to build instant equity. A home with this much heart and potential won’t stay on the market for long.
Under contract
Listing Provided by: Re/Max Champions
$480,000
1645 Rigel St, Beaumont, CA 92223
4beds
2,141sqft
Est.:
Single Family Residence
Built in 2005
4,356 Square Feet Lot
$483,800 Zestimate®
$224/sqft
$54/mo HOA
What's special
Cozy fireplaceMature fruit treesLow-maintenance backyardLarge islandOpen-concept layoutConvenient downstairs guest bathGenerous walk-in closet
- 13 days |
- 2,937 |
- 165 |
Likely to sell faster than
Zillow last checked: 8 hours ago
Listing updated: February 21, 2026 at 10:48am
Listing Provided by:
Patricia LaFosse DRE #00989980 626-233-5089,
Re/Max Champions
Source: CRMLS,MLS#: TR26032675 Originating MLS: California Regional MLS
Originating MLS: California Regional MLS
Facts & features
Interior
Bedrooms & bathrooms
- Bedrooms: 4
- Bathrooms: 3
- Full bathrooms: 2
- 1/2 bathrooms: 1
- Main level bathrooms: 1
Rooms
- Room types: Bedroom, Kitchen, Laundry, Living Room, Primary Bathroom, Primary Bedroom, Other, Dining Room
Primary bedroom
- Features: Primary Suite
Bedroom
- Features: All Bedrooms Up
Bathroom
- Features: Bathroom Exhaust Fan, Bathtub, Closet, Dual Sinks, Linen Closet, Separate Shower, Tub Shower, Vanity, Walk-In Shower
Kitchen
- Features: Granite Counters, Kitchen Island, Kitchen/Family Room Combo
Other
- Features: Walk-In Closet(s)
Heating
- Central
Cooling
- Central Air
Appliances
- Included: Dishwasher, Gas Range, Water Heater
- Laundry: Washer Hookup, Gas Dryer Hookup, Inside, Laundry Room, Upper Level
Features
- Breakfast Bar, Ceiling Fan(s), Separate/Formal Dining Room, Open Floorplan, Recessed Lighting, All Bedrooms Up, Primary Suite, Walk-In Closet(s)
- Flooring: Carpet, Laminate, Tile
- Has fireplace: Yes
- Fireplace features: Family Room
- Common walls with other units/homes: No Common Walls
Interior area
- Total interior livable area: 2,141 sqft
Property
Parking
- Total spaces: 2
- Parking features: Door-Single, Driveway, Garage Faces Front, Garage, On Street
- Attached garage spaces: 2
Features
- Levels: Two
- Stories: 2
- Entry location: Front Door
- Patio & porch: Concrete, Open, Patio
- Pool features: None
- Fencing: Vinyl
- Has view: Yes
- View description: None
Lot
- Size: 4,356 Square Feet
- Features: Back Yard, Front Yard, Sprinklers In Rear, Sprinklers In Front, Lawn, Sprinklers Manual, Sprinkler System, Walkstreet
Details
- Parcel number: 419551031
- Special conditions: Standard
Construction
Type & style
- Home type: SingleFamily
- Property subtype: Single Family Residence
Materials
- Stucco
- Foundation: Slab
Condition
- Repairs Cosmetic
- New construction: No
- Year built: 2005
Utilities & green energy
- Sewer: Public Sewer
- Water: Public
- Utilities for property: Electricity Connected, Natural Gas Connected, Sewer Connected, Water Connected
Community & HOA
Community
- Features: Curbs, Gutter(s), Park, Storm Drain(s), Street Lights, Suburban, Sidewalks
HOA
- Has HOA: Yes
- Amenities included: Playground
- HOA fee: $54 monthly
- HOA name: Sundance Community
- HOA phone: 800-369-7260
Location
- Region: Beaumont
Financial & listing details
- Price per square foot: $224/sqft
- Tax assessed value: $225,205
- Annual tax amount: $5,026
- Date on market: 2/14/2026
- Cumulative days on market: 14 days
- Listing terms: Cash,Conventional
- Exclusions: All personal appliances and belongings
Estimated market value
$483,800
$460,000 - $508,000
$2,975/mo
Price history
Price history
| Date | Event | Price |
|---|---|---|
| 2/21/2026 | Contingent | $480,000$224/sqft |
Source: | ||
| 2/14/2026 | Listed for sale | $480,000+190.9%$224/sqft |
Source: | ||
| 6/18/2011 | Listing removed | $165,000$77/sqft |
Source: Prudential California Realty #I11030228 Report a problem | ||
| 5/3/2011 | Sold | $165,000+3.1%$77/sqft |
Source: Public Record Report a problem | ||
| 1/6/2011 | Listing removed | $160,000$75/sqft |
Source: Prudential California Realty #I10036633 Report a problem | ||
| 6/19/2010 | Price change | $160,000-5.3%$75/sqft |
Source: Prudential California Realty #I10036633 Report a problem | ||
| 6/12/2010 | Price change | $169,000-3.4%$79/sqft |
Source: Prudential California Realty #I10036633 Report a problem | ||
| 4/10/2010 | Price change | $175,000-5.4%$82/sqft |
Source: Prudential California Realty #I10036633 Report a problem | ||
| 8/15/2009 | Listed for sale | $185,000-2.6%$86/sqft |
Source: Prudential California Realty #I09087906 Report a problem | ||
| 7/3/2009 | Listing removed | $190,000$89/sqft |
Source: Prudential California Realty #I09057381 Report a problem | ||
| 5/27/2009 | Listed for sale | $190,000-49.3%$89/sqft |
Source: Prudential California Realty #I09057381 Report a problem | ||
| 2/22/2007 | Sold | $375,000+25%$175/sqft |
Source: Public Record Report a problem | ||
| 4/3/2006 | Sold | $300,000-9.5%$140/sqft |
Source: Public Record Report a problem | ||
| 11/30/2005 | Sold | $331,500$155/sqft |
Source: Public Record Report a problem | ||
Public tax history
Public tax history
| Year | Property taxes | Tax assessment |
|---|---|---|
| 2025 | $5,026 +1.4% | $225,205 +2% |
| 2024 | $4,956 -1% | $220,790 +2% |
| 2023 | $5,008 +3.1% | $216,462 +2% |
| 2022 | $4,857 +1.1% | $212,219 +2% |
| 2021 | $4,804 +0.8% | $208,059 +1% |
| 2020 | $4,764 +1.2% | $205,927 +2% |
| 2019 | $4,706 -0.2% | $201,890 +2% |
| 2018 | $4,713 -3.1% | $197,932 +2% |
| 2017 | $4,863 | $194,052 +2% |
| 2016 | $4,863 -7.8% | $190,248 +1.5% |
| 2015 | $5,277 +4.1% | $187,392 +8.7% |
| 2014 | $5,071 | $172,443 +0.5% |
| 2013 | -- | $171,666 +2% |
| 2012 | -- | $168,300 +3.9% |
| 2011 | -- | $162,000 -13.8% |
| 2010 | -- | $188,000 -5.1% |
| 2009 | -- | $198,000 -35.1% |
| 2008 | -- | $305,000 -9.8% |
| 2007 | -- | $338,130 +2% |
| 2006 | -- | $331,500 |
Find assessor info on the county website
BuyAbility℠ payment
Est. payment
$2,761/mo
Principal & interest
$2239
Property taxes
$468
HOA Fees
$54
Climate risks
Neighborhood: 92223
Nearby schools
GreatSchools rating
- 8/10Sundance Elementary SchoolGrades: K-5Distance: 0.3 mi
- 5/10San Gorgonio Middle SchoolGrades: 6-8Distance: 1.5 mi
- 7/10Beaumont Senior High SchoolGrades: 9-12Distance: 2.6 mi
