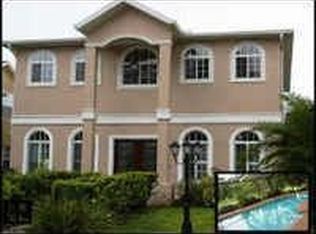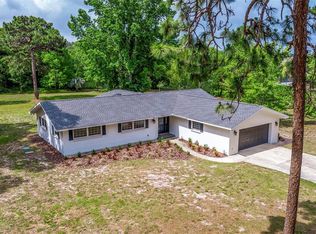Sold for $750,000
$750,000
1645 Rosery Rd NE, Largo, FL 33771
3beds
3,114sqft
Single Family Residence
Built in 2007
0.43 Acres Lot
$741,700 Zestimate®
$241/sqft
$5,954 Estimated rent
Home value
$741,700
$675,000 - $816,000
$5,954/mo
Zestimate® history
Loading...
Owner options
Explore your selling options
What's special
Welcome to a rare opportunity to own a true masterpiece in one of the area’s most private lakefront communities. Tucked behind gates, this custom-crafted lakefront residence is one of only five in an exclusive waterfront enclave—offering the ultimate in privacy, tranquility, and luxury. Step inside to a grand foyer that sets the tone for the entire home, featuring a striking wrought iron and wood curved staircase that makes a dramatic first impression. Vaulted ceilings, double crown molding, and expansive windows and French doors allow an abundance of natural light to pour in, illuminating every refined detail. Designed for both serene living and elevated entertaining, the open-concept floor plan flows seamlessly from the glorious chef’s kitchen with stainless steel appliances into spacious living and dining areas. The first floor luxurious primary retreat boasts double walk-in closets, and a spa-like bathroom with dual vanities. Upstairs, you’ll find a spacious second bedroom, a full guest bath, and a third en-suite bedroom—alongside a flexible bonus space currently used as a home theater, ideal for movie nights, a home office, or a fourth bedroom. Wake up each morning to sweeping, tranquil views of your private lake from your oversized balcony that spans the entire length of the home—perfect for morning coffee, sunset cocktails, or evening gatherings under the stars. Whether you prefer bass fishing, paddleboarding, or kayaking, lake life is right at your fingertips. Outside, a large backyard with room for a pool invites you to create your own tropical oasis. Additional features include a newer AC and hot water tank, an electric vehicle charger, a dedicated laundry room, and NO HOA—a rare luxury in such a well-maintained setting. Perfectly positioned just minutes from Belleair Beach, world-class dining, shopping, theaters, and top-rated schools, this home is also surrounded by abundant recreational options including 163 acre Eagle Lake Park, Largo Central Park, and Highland Recreation Center—offering everything from biking and jogging trails to tennis, basketball, and swimming. This is more than just a home—it’s a lifestyle defined by beauty, privacy, and timeless luxury. Don’t miss your chance to own this one-of-a-kind waterfront retreat.
Zillow last checked: 8 hours ago
Listing updated: September 17, 2025 at 09:16am
Listing Provided by:
Gregory Atamyildiz 813-777-0121,
COMPASS FLORIDA LLC 305-851-2820
Bought with:
Gregory Atamyildiz, 3626815
COMPASS FLORIDA LLC
Source: Stellar MLS,MLS#: TB8413958 Originating MLS: Suncoast Tampa
Originating MLS: Suncoast Tampa

Facts & features
Interior
Bedrooms & bathrooms
- Bedrooms: 3
- Bathrooms: 4
- Full bathrooms: 3
- 1/2 bathrooms: 1
Primary bedroom
- Features: En Suite Bathroom, Walk-In Closet(s)
- Level: First
- Area: 260 Square Feet
- Dimensions: 20x13
Bedroom 3
- Features: Walk-In Closet(s)
- Level: Second
- Area: 156 Square Feet
- Dimensions: 12x13
Dining room
- Level: First
- Area: 252 Square Feet
- Dimensions: 21x12
Kitchen
- Features: Pantry
- Level: First
- Area: 540 Square Feet
- Dimensions: 20x27
Living room
- Level: First
- Area: 182 Square Feet
- Dimensions: 14x13
Heating
- Central
Cooling
- Central Air
Appliances
- Included: Dishwasher, Dryer, Microwave, Range, Refrigerator, Washer, Wine Refrigerator
- Laundry: Laundry Room
Features
- Crown Molding, Eating Space In Kitchen, High Ceilings, Kitchen/Family Room Combo, Living Room/Dining Room Combo, Open Floorplan, Primary Bedroom Main Floor, PrimaryBedroom Upstairs, Solid Surface Counters, Solid Wood Cabinets, Stone Counters, Thermostat, Walk-In Closet(s)
- Flooring: Bamboo, Travertine
- Doors: French Doors
- Has fireplace: No
Interior area
- Total structure area: 3,646
- Total interior livable area: 3,114 sqft
Property
Parking
- Total spaces: 2
- Parking features: Driveway, Electric Vehicle Charging Station(s)
- Attached garage spaces: 2
- Has uncovered spaces: Yes
Accessibility
- Accessibility features: Accessible Common Area, Accessible Full Bath, Visitor Bathroom, Accessible Kitchen, Accessible Kitchen Appliances, Accessible Central Living Area, Accessible Washer/Dryer, Central Living Area
Features
- Levels: Two
- Stories: 2
- Patio & porch: Other, Patio
- Exterior features: Balcony, Lighting
- Has view: Yes
- View description: Trees/Woods, Water, Lake
- Has water view: Yes
- Water view: Water,Lake
- Waterfront features: Lake, Waterfront, Lake Front, Lake Privileges
Lot
- Size: 0.43 Acres
- Residential vegetation: Mature Landscaping, Trees/Landscaped
Details
- Parcel number: 262915669540000030
- Special conditions: None
Construction
Type & style
- Home type: SingleFamily
- Architectural style: Custom
- Property subtype: Single Family Residence
Materials
- Block, Stucco
- Foundation: Slab
- Roof: Shingle
Condition
- Completed
- New construction: No
- Year built: 2007
Utilities & green energy
- Sewer: Public Sewer
- Water: Public
- Utilities for property: Cable Connected, Electricity Connected, Public, Sewer Connected, Water Connected
Community & neighborhood
Security
- Security features: Gated Community, Security Gate
Community
- Community features: Lake, Waterfront, Gated Community - No Guard
Location
- Region: Largo
- Subdivision: PARYS PLACE SUB LT 3 REP
HOA & financial
HOA
- Has HOA: Yes
- Amenities included: Gated
Other fees
- Pet fee: $0 monthly
Other financial information
- Total actual rent: 0
Other
Other facts
- Listing terms: Cash,Conventional,FHA,VA Loan
- Ownership: Fee Simple
- Road surface type: Paved, Brick, Concrete
Price history
| Date | Event | Price |
|---|---|---|
| 9/17/2025 | Sold | $750,000-10.2%$241/sqft |
Source: | ||
| 8/27/2025 | Pending sale | $835,000$268/sqft |
Source: | ||
| 8/4/2025 | Listed for sale | $835,000+46.5%$268/sqft |
Source: | ||
| 10/16/2020 | Sold | $570,000+0%$183/sqft |
Source: Stellar MLS #U8093892 Report a problem | ||
| 9/14/2020 | Pending sale | $569,900$183/sqft |
Source: COASTAL PROPERTIES GROUP #U8093892 Report a problem | ||
Public tax history
| Year | Property taxes | Tax assessment |
|---|---|---|
| 2024 | $12,044 +1.4% | $690,303 +3% |
| 2023 | $11,877 +14.6% | $670,197 +28.2% |
| 2022 | $10,365 +9.3% | $522,788 +10% |
Find assessor info on the county website
Neighborhood: 33771
Nearby schools
GreatSchools rating
- 9/10Ponce De Leon Elementary SchoolGrades: PK-5Distance: 1.2 mi
- 4/10Largo Middle SchoolGrades: 6-8Distance: 1.6 mi
- 5/10Largo High SchoolGrades: PK,9-12Distance: 1.1 mi
Get a cash offer in 3 minutes
Find out how much your home could sell for in as little as 3 minutes with a no-obligation cash offer.
Estimated market value$741,700
Get a cash offer in 3 minutes
Find out how much your home could sell for in as little as 3 minutes with a no-obligation cash offer.
Estimated market value
$741,700

