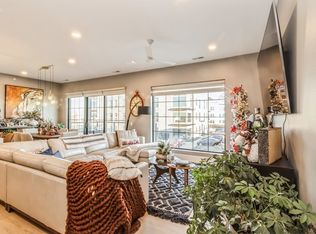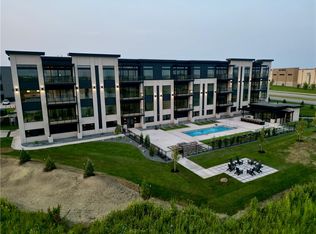Sold for $399,000 on 09/25/25
$399,000
1645 SW Magazine Rd #102, Ankeny, IA 50023
2beds
1,465sqft
Townhouse, Condominium
Built in 2022
2,482.92 Square Feet Lot
$398,600 Zestimate®
$272/sqft
$2,111 Estimated rent
Home value
$398,600
$379,000 - $419,000
$2,111/mo
Zestimate® history
Loading...
Owner options
Explore your selling options
What's special
Welcome to The Collier, an exclusive boutique building with 24 residences, offering an unparalleled luxury condo experience in Ankeny. Ideally situated adjacent to The District at Prairie Trail, this stunning property boasts timeless architecture, elegant finishes, and thoughtful design. The Grand floor plan features 2 bedrooms, 2 bathrooms, and a versatile office/flex room, with a spacious open living area and kitchen perfect for entertaining. The chef’s kitchen includes a beautiful waterfall edge Quartz countertop, GE Café appliances, full height cabinets, and a built-in pantry. Enjoy a custom tile shower, a large walk-in closet, and a private toilet room in the owner’s suite. High-end finishes include 10' ceilings, 8' doors, wide plank flooring, statement light fixtures, upgraded custom closets, and window treatments. The corner unit ensures privacy with no neighbors on either side, and you can walk right out onto your patio. Additional amenities include private indoor and outdoor entertaining spaces, a resort-style pool and pool house, secure underground heated parking, and secured access. Just steps from the dining, shopping, and vibrant nightlife at The District, The Collier provides a lifestyle like no other. HOA Fees cover: INTERNET, WATER, GARBAGE, SECURITY, POOL SERVICES, Snow removal, Landscaping, Lawncare, Irrigation, Pest Control, Property Insurance, Property Management, General Maintenance, Common Area Gas and Electric, and Common Area Cleaning.
Zillow last checked: 8 hours ago
Listing updated: September 26, 2025 at 08:20am
Listed by:
Abby Conley (515)865-8759,
LPT Realty, LLC,
Colin Panzi 515-339-0018,
LPT Realty, LLC
Bought with:
Abby Conley
LPT Realty, LLC
Source: DMMLS,MLS#: 714226 Originating MLS: Des Moines Area Association of REALTORS
Originating MLS: Des Moines Area Association of REALTORS
Facts & features
Interior
Bedrooms & bathrooms
- Bedrooms: 2
- Bathrooms: 2
- Full bathrooms: 2
- Main level bedrooms: 2
Heating
- Forced Air, Gas, Natural Gas
Cooling
- Central Air
Appliances
- Included: Dishwasher, Microwave, Refrigerator, Stove
- Laundry: Main Level
Features
- Dining Area, Eat-in Kitchen
Interior area
- Total structure area: 1,465
- Total interior livable area: 1,465 sqft
Property
Parking
- Total spaces: 1
- Parking features: Attached, Garage, One Car Garage
- Attached garage spaces: 1
Features
- Levels: One
- Stories: 1
- Patio & porch: Open, Patio
- Exterior features: Patio
- Pool features: In Ground
Lot
- Size: 2,482 sqft
Details
- Parcel number: 18100800394002
- Zoning: RES
Construction
Type & style
- Home type: Townhouse
- Architectural style: Ranch
- Property subtype: Townhouse, Condominium
Materials
- Brick, Stone
- Foundation: Poured
Condition
- Year built: 2022
Utilities & green energy
- Sewer: Public Sewer
- Water: Public
Community & neighborhood
Community
- Community features: Clubhouse, Community Pool, Fitness
Location
- Region: Ankeny
HOA & financial
HOA
- Has HOA: Yes
- HOA fee: $518 monthly
- Services included: Maintenance Grounds, Maintenance Structure, Trash, Snow Removal
- Association name: Collier Condo Owner's Assn.
- Second association name: Stanborough Realty
Other
Other facts
- Listing terms: Cash,Conventional,FHA,VA Loan
- Road surface type: Concrete
Price history
| Date | Event | Price |
|---|---|---|
| 9/25/2025 | Sold | $399,000$272/sqft |
Source: | ||
| 9/6/2025 | Pending sale | $399,000$272/sqft |
Source: | ||
| 9/5/2025 | Listing removed | $399,000$272/sqft |
Source: | ||
| 8/6/2025 | Pending sale | $399,000$272/sqft |
Source: | ||
| 7/17/2025 | Price change | $399,000-10.3%$272/sqft |
Source: | ||
Public tax history
| Year | Property taxes | Tax assessment |
|---|---|---|
| 2024 | $3,258 | $333,760 |
Find assessor info on the county website
Neighborhood: 50023
Nearby schools
GreatSchools rating
- 8/10Prairie Trail ElementaryGrades: K-5Distance: 0.5 mi
- 7/10Southview Middle SchoolGrades: 8-9Distance: 0.7 mi
- 7/10Ankeny High SchoolGrades: 10-12Distance: 0.9 mi
Schools provided by the listing agent
- District: Ankeny
Source: DMMLS. This data may not be complete. We recommend contacting the local school district to confirm school assignments for this home.

Get pre-qualified for a loan
At Zillow Home Loans, we can pre-qualify you in as little as 5 minutes with no impact to your credit score.An equal housing lender. NMLS #10287.
Sell for more on Zillow
Get a free Zillow Showcase℠ listing and you could sell for .
$398,600
2% more+ $7,972
With Zillow Showcase(estimated)
$406,572

