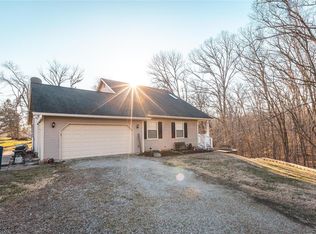Closed
Listing Provided by:
Monica L Tobben 636-231-3169,
Coldwell Banker Premier Group
Bought with: Coldwell Banker Premier Group
Price Unknown
16453 Scenic Ridge Rd, Marthasville, MO 63357
3beds
2,048sqft
Single Family Residence
Built in 1992
3.59 Acres Lot
$461,500 Zestimate®
$--/sqft
$2,009 Estimated rent
Home value
$461,500
$415,000 - $512,000
$2,009/mo
Zestimate® history
Loading...
Owner options
Explore your selling options
What's special
This beautiful 3 bedroom log home sits nestled in a quiet subdivision where you can enjoy all the beauty of nature from your own back deck. Inside you will find a cozy family room with a fireplace, and a living room with a wall of windows to enjoy the views of the 3.59 acres of wooded land. You have plenty of room to entertain family and friends with the kitchen and formal dining room. The 4-car garage and separate shed allows you plenty of space for all of your projects or storage needs. While at home you will feel like you are in the heart of nature, but you are only 15 minutes from Washington for any shopping needs you may have. This property allows for the best of both worlds!
Zillow last checked: 8 hours ago
Listing updated: November 17, 2025 at 12:19pm
Listing Provided by:
Monica L Tobben 636-231-3169,
Coldwell Banker Premier Group
Bought with:
Joyce A Schatz, 2002016511
Coldwell Banker Premier Group
Source: MARIS,MLS#: 25035493 Originating MLS: Franklin County Board of REALTORS
Originating MLS: Franklin County Board of REALTORS
Facts & features
Interior
Bedrooms & bathrooms
- Bedrooms: 3
- Bathrooms: 2
- Full bathrooms: 2
- Main level bathrooms: 2
- Main level bedrooms: 3
Bedroom
- Features: Floor Covering: Wood
- Level: Main
- Area: 168
- Dimensions: 14x12
Bedroom 2
- Features: Floor Covering: Carpeting
- Level: Main
- Area: 120
- Dimensions: 12x10
Bedroom 3
- Features: Floor Covering: Carpeting
- Level: Main
- Area: 140
- Dimensions: 14x10
Bathroom
- Features: Floor Covering: Ceramic Tile
- Level: Main
Bathroom 2
- Features: Floor Covering: Ceramic Tile
- Level: Main
Dining room
- Features: Floor Covering: Wood
- Level: Main
- Area: 192
- Dimensions: 16x12
Family room
- Features: Floor Covering: Wood
- Level: Main
- Area: 252
- Dimensions: 18x14
Kitchen
- Features: Floor Covering: Wood
- Level: Main
- Area: 230
- Dimensions: 23x10
Living room
- Level: Main
- Area: 368
- Dimensions: 23x16
Heating
- Forced Air, Propane
Cooling
- Central Air
Features
- Basement: Concrete,Unfinished,Walk-Out Access
- Number of fireplaces: 1
- Fireplace features: Family Room
Interior area
- Total interior livable area: 2,048 sqft
- Finished area above ground: 2,048
Property
Parking
- Total spaces: 4
- Parking features: Garage - Attached
- Attached garage spaces: 4
Features
- Levels: One
- Patio & porch: Deck, Porch
Lot
- Size: 3.59 Acres
- Features: Adjoins Wooded Area, Back Yard, Front Yard
Details
- Parcel number: 1220.0000012.006.000
- Special conditions: Standard
Construction
Type & style
- Home type: SingleFamily
- Architectural style: Ranch
- Property subtype: Single Family Residence
Materials
- Log
Condition
- New construction: No
- Year built: 1992
Utilities & green energy
- Sewer: Septic Tank
- Water: Well
- Utilities for property: Electricity Connected, Propane, Sewer Connected, Water Connected
Community & neighborhood
Location
- Region: Marthasville
- Subdivision: Scenic Ridge Estates
HOA & financial
HOA
- Has HOA: Yes
- Services included: None
- Association name: Scenic Ridge Estates
Other
Other facts
- Listing terms: Cash,Conventional
- Ownership: Private
Price history
| Date | Event | Price |
|---|---|---|
| 11/17/2025 | Sold | -- |
Source: | ||
| 11/17/2025 | Pending sale | $468,000$229/sqft |
Source: | ||
| 10/20/2025 | Contingent | $468,000$229/sqft |
Source: | ||
| 8/31/2025 | Price change | $468,000-0.4%$229/sqft |
Source: | ||
| 7/7/2025 | Price change | $470,000-1.1%$229/sqft |
Source: | ||
Public tax history
| Year | Property taxes | Tax assessment |
|---|---|---|
| 2024 | $2,088 -0.6% | $34,176 |
| 2023 | $2,101 +7.4% | $34,176 +8% |
| 2022 | $1,956 | $31,645 |
Find assessor info on the county website
Neighborhood: 63357
Nearby schools
GreatSchools rating
- 6/10Marthasville Elementary SchoolGrades: K-6Distance: 1 mi
- 5/10Washington Middle SchoolGrades: 7-8Distance: 6.7 mi
- 7/10Washington High SchoolGrades: 9-12Distance: 6.6 mi
Schools provided by the listing agent
- Elementary: Marthasville Elem.
- Middle: Washington Middle
- High: Washington High
Source: MARIS. This data may not be complete. We recommend contacting the local school district to confirm school assignments for this home.
Get a cash offer in 3 minutes
Find out how much your home could sell for in as little as 3 minutes with a no-obligation cash offer.
Estimated market value$461,500
Get a cash offer in 3 minutes
Find out how much your home could sell for in as little as 3 minutes with a no-obligation cash offer.
Estimated market value
$461,500
