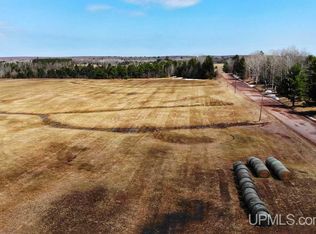Closed
$255,000
16455 Tihinen Rd, Chassell, MI 49916
3beds
1,270sqft
Multi Family
Built in 1970
14 Acres Lot
$-- Zestimate®
$201/sqft
$1,727 Estimated rent
Home value
Not available
Estimated sales range
Not available
$1,727/mo
Zestimate® history
Loading...
Owner options
Explore your selling options
What's special
Open concept floor plan with 3 bedrooms, 2 bathrooms. One bathroom is attached to the master bedroom. Cozy fireplace in the living room for the winter. Full unfinished walk out basement. Storage shed. House is on 14 acres. Quiet location on a dead end road.
Zillow last checked: 8 hours ago
Listing updated: August 07, 2023 at 12:35pm
Listed by:
CRAIG HEINONEN 906-231-3635,
COLDWELL BANKER SCHMIDT REALTORS 906-225-5992
Bought with:
CRAIG HEINONEN
COLDWELL BANKER SCHMIDT REALTORS
Source: Upper Peninsula AOR,MLS#: 50117969 Originating MLS: Upper Peninsula Assoc of Realtors
Originating MLS: Upper Peninsula Assoc of Realtors
Facts & features
Interior
Bedrooms & bathrooms
- Bedrooms: 3
- Bathrooms: 2
- Full bathrooms: 2
Primary bedroom
- Level: First
Bedroom 1
- Level: First
- Area: 110
- Dimensions: 10 x 11
Bedroom 2
- Level: First
- Area: 110
- Dimensions: 10 x 11
Bedroom 3
- Level: First
- Area: 110
- Dimensions: 10 x 11
Bathroom 1
- Level: First
- Area: 48
- Dimensions: 6 x 8
Bathroom 2
- Level: First
- Area: 64
- Dimensions: 8 x 8
Kitchen
- Level: First
- Area: 120
- Dimensions: 12 x 10
Living room
- Level: First
- Area: 168
- Dimensions: 14 x 12
Heating
- Baseboard, Propane
Cooling
- None
Appliances
- Included: Negotiable, Electric Water Heater
Features
- Other
- Basement: Walk-Out Access
- Has fireplace: No
- Fireplace features: Other
Interior area
- Total structure area: 2,540
- Total interior livable area: 1,270 sqft
- Finished area above ground: 1,270
- Finished area below ground: 0
Property
Parking
- Total spaces: 3
- Parking features: 3 or More Spaces
Features
- Levels: One
- Stories: 1
- Exterior features: None
- Has view: Yes
- View description: Rural View
- Waterfront features: None
- Frontage type: Road
- Frontage length: 14
Lot
- Size: 14 Acres
- Dimensions: 14.000AC
- Features: Rural
Details
- Additional structures: None
- Parcel number: 01000800600
- Zoning: Residential R-1
- Zoning description: Residential
- Special conditions: Standard
Construction
Type & style
- Home type: SingleFamily
- Architectural style: Ranch
- Property subtype: Multi Family
Materials
- Vinyl Siding
- Foundation: Basement
Condition
- New construction: No
- Year built: 1970
Utilities & green energy
- Electric: 100 Amp Service
- Sewer: Septic Tank
- Water: Well
- Utilities for property: Propane Tank Leased, Satellite Services
Green energy
- Energy efficient items: Lighting
Community & neighborhood
Location
- Region: Chassell
- Subdivision: Tapiola
Other
Other facts
- Listing terms: Cash,Conventional,VA Loan
- Ownership: Private
Price history
| Date | Event | Price |
|---|---|---|
| 7/31/2023 | Sold | $255,000+2%$201/sqft |
Source: | ||
| 6/15/2023 | Listed for sale | $250,000+182.5%$197/sqft |
Source: Owner Report a problem | ||
| 8/18/2016 | Sold | $88,500$70/sqft |
Source: | ||
Public tax history
| Year | Property taxes | Tax assessment |
|---|---|---|
| 2024 | -- | -- |
| 2023 | -- | -- |
| 2022 | -- | $69,930 -0.9% |
Find assessor info on the county website
Neighborhood: 49916
Nearby schools
GreatSchools rating
- 8/10Houghton Elementary SchoolGrades: K-5Distance: 13.7 mi
- 7/10Houghton Middle SchoolGrades: 6-8Distance: 13.3 mi
- 10/10Houghton Central High SchoolGrades: 9-12Distance: 13.3 mi
Schools provided by the listing agent
- District: Chassell Twp School District
Source: Upper Peninsula AOR. This data may not be complete. We recommend contacting the local school district to confirm school assignments for this home.
Get pre-qualified for a loan
At Zillow Home Loans, we can pre-qualify you in as little as 5 minutes with no impact to your credit score.An equal housing lender. NMLS #10287.
