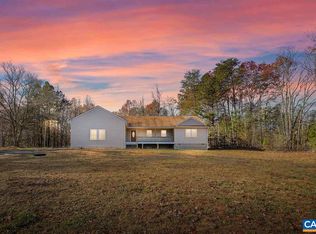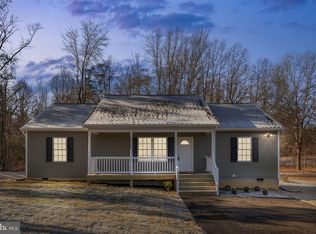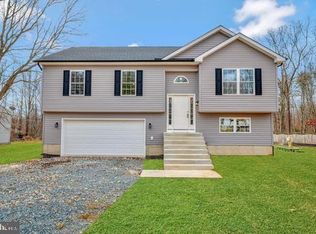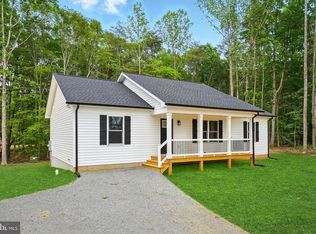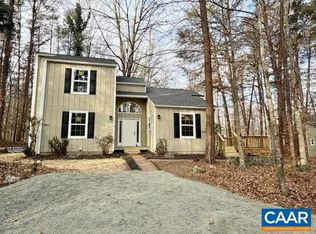Make this Lovely New Home Your Home!!! Built in 2025 this home offers Granite Counters, Breakfast Bar, Pantry, SS Appliances, French Doors in Kitchen & Master Bedroom leading to the back Trex board deck. LVP Flooring throughout. Master Suite with His & Hers sinks, 5+ Beautiful Wooded Acres, Archtectural Lifetime Shingles, Double Hung Tilt Windows, Full basement with rough-in for future bath, Vertical Vinyl Siding, Metal porch and deck railings, sidewalks, Trane Heat Pump
New construction
Price cut: $13.1K (2/5)
$469,900
16457 Mountain Track Rd, Orange, VA 22960
3beds
1,392sqft
Est.:
Single Family Residence
Built in 2025
5.36 Acres Lot
$469,200 Zestimate®
$338/sqft
$-- HOA
What's special
- 127 days |
- 1,125 |
- 51 |
Zillow last checked: 8 hours ago
Listing updated: February 05, 2026 at 03:11am
Listed by:
Bonnie Coffey 540-270-5362,
Samson Properties
Source: Bright MLS,MLS#: VAOR2012638
Tour with a local agent
Facts & features
Interior
Bedrooms & bathrooms
- Bedrooms: 3
- Bathrooms: 2
- Full bathrooms: 2
- Main level bathrooms: 2
- Main level bedrooms: 3
Basement
- Area: 1392
Heating
- Heat Pump, Electric
Cooling
- Central Air, Electric
Appliances
- Included: Electric Water Heater
Features
- Entry Level Bedroom, Recessed Lighting
- Basement: Partial,Full,Interior Entry,Concrete,Side Entrance,Unfinished,Walk-Out Access,Rough Bath Plumb
- Has fireplace: No
Interior area
- Total structure area: 2,784
- Total interior livable area: 1,392 sqft
- Finished area above ground: 1,392
- Finished area below ground: 0
Property
Parking
- Parking features: Driveway
- Has uncovered spaces: Yes
Accessibility
- Accessibility features: None
Features
- Levels: Two
- Stories: 2
- Patio & porch: Deck, Porch
- Pool features: None
Lot
- Size: 5.36 Acres
Details
- Additional structures: Above Grade, Below Grade
- Parcel number: 58(1)14
- Zoning: A
- Special conditions: Standard
Construction
Type & style
- Home type: SingleFamily
- Architectural style: Ranch/Rambler
- Property subtype: Single Family Residence
Materials
- Vinyl Siding
- Foundation: Concrete Perimeter
Condition
- Excellent
- New construction: Yes
- Year built: 2025
Details
- Builder name: Shuman Builders
Utilities & green energy
- Sewer: Septic = # of BR
- Water: Well
Community & HOA
Community
- Subdivision: None Available
HOA
- Has HOA: No
Location
- Region: Orange
Financial & listing details
- Price per square foot: $338/sqft
- Date on market: 10/21/2025
- Listing agreement: Exclusive Right To Sell
- Ownership: Fee Simple
Estimated market value
$469,200
$446,000 - $493,000
$2,151/mo
Price history
Price history
| Date | Event | Price |
|---|---|---|
| 2/5/2026 | Price change | $469,900-2.7%$338/sqft |
Source: | ||
| 10/21/2025 | Listed for sale | $483,000-2.8%$347/sqft |
Source: | ||
| 10/21/2025 | Listing removed | $496,900$357/sqft |
Source: | ||
| 9/24/2025 | Price change | $496,900-2.5%$357/sqft |
Source: | ||
| 4/27/2025 | Listed for sale | $509,900$366/sqft |
Source: | ||
Public tax history
Public tax history
Tax history is unavailable.BuyAbility℠ payment
Est. payment
$2,449/mo
Principal & interest
$2210
Property taxes
$239
Climate risks
Neighborhood: 22960
Nearby schools
GreatSchools rating
- 5/10Gordon Barbour Elementary SchoolGrades: PK-5Distance: 6.2 mi
- 6/10Prospect Heights Middle SchoolGrades: 6-8Distance: 4.3 mi
- 4/10Orange Co. High SchoolGrades: 9-12Distance: 4.5 mi
Schools provided by the listing agent
- District: Orange County Public Schools
Source: Bright MLS. This data may not be complete. We recommend contacting the local school district to confirm school assignments for this home.
