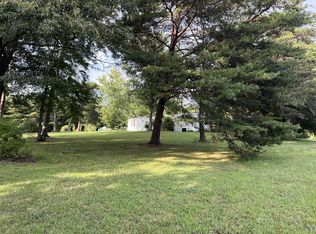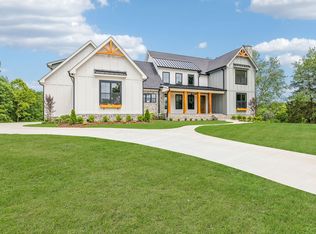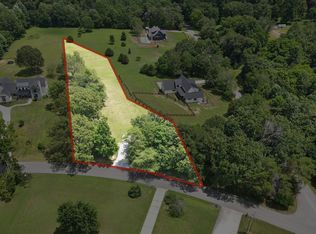Closed
$1,010,000
1646 Deal Rd, Burns, TN 37029
3beds
3,293sqft
Single Family Residence, Residential
Built in 2024
1.52 Acres Lot
$1,069,500 Zestimate®
$307/sqft
$4,352 Estimated rent
Home value
$1,069,500
$941,000 - $1.23M
$4,352/mo
Zestimate® history
Loading...
Owner options
Explore your selling options
What's special
Stunning modern home on a 1.5-acre corner lot, nestled amongst other new construction homes. This home boasts unique features typically seen in custom builds. Upon entering the covered front porch & 14' ceilings create a striking impression in the open floorplan flooded with natural light. The great room features a 74" fireplace. The kitchen is a highlight with a waterfall quartz island, black cabinets, a walk-in pantry, a scullery and a pass-through window to the rear covered porch. The mud room, adjacent to the oversized 2-car garage, includes a doggy spa! The primary suite is spacious, and its bath is elegantly appointed. A private office is conveniently situated off the kitchen. The staircase is a showstopper with metal railings, expansive windows, and storage beneath. Upstairs, a loft, 2 large bedrooms, huge bonus room, extra washer/dryer hookups, and a flex room await. The yard is ideal for a pool, offering natural privacy. Additional 1.5 acre lot available too--MLS 2665057! -P
Zillow last checked: 8 hours ago
Listing updated: July 01, 2024 at 07:36pm
Listing Provided by:
Gary Ashton 615-301-1650,
The Ashton Real Estate Group of RE/MAX Advantage,
Jen Roman 615-939-0086,
The Ashton Real Estate Group of RE/MAX Advantage
Bought with:
MacKenzie Strawn Hyde, 320285
Scout Realty
Source: RealTracs MLS as distributed by MLS GRID,MLS#: 2665027
Facts & features
Interior
Bedrooms & bathrooms
- Bedrooms: 3
- Bathrooms: 4
- Full bathrooms: 3
- 1/2 bathrooms: 1
- Main level bedrooms: 1
Bedroom 1
- Features: Suite
- Level: Suite
- Area: 238 Square Feet
- Dimensions: 17x14
Bedroom 2
- Features: Walk-In Closet(s)
- Level: Walk-In Closet(s)
- Area: 144 Square Feet
- Dimensions: 12x12
Bedroom 3
- Features: Extra Large Closet
- Level: Extra Large Closet
- Area: 132 Square Feet
- Dimensions: 12x11
Bonus room
- Features: Second Floor
- Level: Second Floor
- Area: 400 Square Feet
- Dimensions: 25x16
Dining room
- Features: Combination
- Level: Combination
- Area: 176 Square Feet
- Dimensions: 16x11
Kitchen
- Features: Eat-in Kitchen
- Level: Eat-in Kitchen
- Area: 280 Square Feet
- Dimensions: 20x14
Living room
- Area: 240 Square Feet
- Dimensions: 16x15
Heating
- Central, Electric
Cooling
- Central Air, Electric
Appliances
- Included: Dishwasher, Disposal, Microwave, Double Oven, Electric Oven, Cooktop
- Laundry: Electric Dryer Hookup, Washer Hookup
Features
- Primary Bedroom Main Floor
- Flooring: Wood, Tile
- Basement: Crawl Space
- Number of fireplaces: 1
- Fireplace features: Electric, Living Room
Interior area
- Total structure area: 3,293
- Total interior livable area: 3,293 sqft
- Finished area above ground: 3,293
Property
Parking
- Total spaces: 2
- Parking features: Garage Door Opener, Garage Faces Side
- Garage spaces: 2
Features
- Levels: Two
- Stories: 2
- Patio & porch: Patio, Covered, Porch
Lot
- Size: 1.52 Acres
- Features: Corner Lot, Level
Details
- Parcel number: 134 00701 000
- Special conditions: Standard
Construction
Type & style
- Home type: SingleFamily
- Property subtype: Single Family Residence, Residential
Materials
- Masonite
- Roof: Shingle
Condition
- New construction: No
- Year built: 2024
Utilities & green energy
- Sewer: Septic Tank
- Water: Public
- Utilities for property: Electricity Available, Water Available
Community & neighborhood
Security
- Security features: Fire Alarm, Smoke Detector(s)
Location
- Region: Burns
Price history
| Date | Event | Price |
|---|---|---|
| 6/28/2024 | Sold | $1,010,000-1.5%$307/sqft |
Source: | ||
| 6/12/2024 | Contingent | $1,025,000$311/sqft |
Source: | ||
| 6/8/2024 | Listed for sale | $1,025,000+2.7%$311/sqft |
Source: | ||
| 5/1/2024 | Listing removed | -- |
Source: | ||
| 4/18/2024 | Price change | $998,000-0.1%$303/sqft |
Source: | ||
Public tax history
Tax history is unavailable.
Neighborhood: 37029
Nearby schools
GreatSchools rating
- 9/10Stuart Burns Elementary SchoolGrades: PK-5Distance: 2.8 mi
- 8/10Burns Middle SchoolGrades: 6-8Distance: 2.3 mi
- 5/10Dickson County High SchoolGrades: 9-12Distance: 9.8 mi
Schools provided by the listing agent
- Elementary: Stuart Burns Elementary
- Middle: Burns Middle School
- High: Dickson County High School
Source: RealTracs MLS as distributed by MLS GRID. This data may not be complete. We recommend contacting the local school district to confirm school assignments for this home.
Get a cash offer in 3 minutes
Find out how much your home could sell for in as little as 3 minutes with a no-obligation cash offer.
Estimated market value$1,069,500
Get a cash offer in 3 minutes
Find out how much your home could sell for in as little as 3 minutes with a no-obligation cash offer.
Estimated market value
$1,069,500


