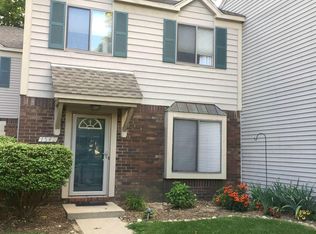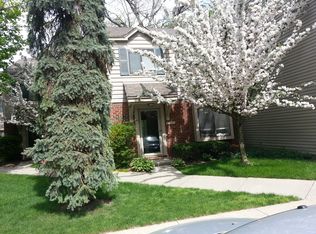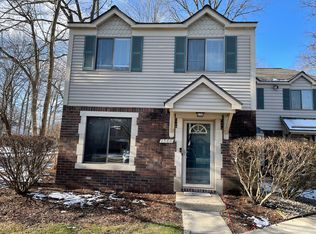Sold for $205,000
$205,000
1646 River View Dr, Rochester, MI 48309
2beds
1,200sqft
Condominium, Townhouse
Built in 1986
-- sqft lot
$208,700 Zestimate®
$171/sqft
$1,823 Estimated rent
Home value
$208,700
$196,000 - $221,000
$1,823/mo
Zestimate® history
Loading...
Owner options
Explore your selling options
What's special
Charming 2-Bedroom Townhouse Retreat! Discover this serene townhouse, nestled in a quiet neighborhood setting, surrounded by lush greenery and tranquil atmosphere! Interior Highlights: - Granite counters for a touch of elegance - Laminate flooring for easy maintenance - Spacious dining room and master bedroom with deck and balcony overlooking the serene backyard and the Clinton River - Ample closet spaces with organizers for maximum storage. Outdoor Oasis: - Private backyard with mature trees and connecting access to the Clinton River Trail - Perfect for walking, running, biking, and nature enthusiasts. Additional Features: - Carport parking with additional parking space - Prime location, surrounded by parks (Stoney Creek and Yates Cider mill) and minutes away from Rochester Area attractions. Perfect For: - Nature lovers and outdoor enthusiasts - Those seeking a peaceful retreat - Commuters and professionals looking for a convenient location!
Zillow last checked: 8 hours ago
Listing updated: July 30, 2025 at 10:30am
Listed by:
Maria McGuire 586-996-4059,
RE/MAX Advisors
Bought with:
Lilia V Igram, 6501396497
Epique Realty
Source: MiRealSource,MLS#: 50179157 Originating MLS: MiRealSource
Originating MLS: MiRealSource
Facts & features
Interior
Bedrooms & bathrooms
- Bedrooms: 2
- Bathrooms: 2
- Full bathrooms: 1
- 1/2 bathrooms: 1
Bedroom 1
- Features: Laminate
- Level: Second
- Area: 204
- Dimensions: 17 x 12
Bedroom 2
- Features: Carpet
- Level: Second
- Area: 120
- Dimensions: 12 x 10
Bathroom 1
- Features: Ceramic
- Level: Second
- Area: 72
- Dimensions: 12 x 6
Dining room
- Features: Laminate
- Level: First
- Area: 140
- Dimensions: 14 x 10
Kitchen
- Features: Laminate
- Level: First
- Area: 80
- Dimensions: 10 x 8
Living room
- Features: Laminate
- Level: First
- Area: 195
- Dimensions: 15 x 13
Heating
- Forced Air, Natural Gas
Cooling
- Central Air
Appliances
- Included: Dishwasher
- Laundry: First Floor Laundry
Features
- Cathedral/Vaulted Ceiling
- Flooring: Ceramic Tile, Laminate, Carpet
- Has basement: No
- Has fireplace: No
Interior area
- Total structure area: 1,200
- Total interior livable area: 1,200 sqft
- Finished area above ground: 1,200
- Finished area below ground: 0
Property
Parking
- Parking features: Covered, Carport
- Has carport: Yes
Features
- Levels: Two
- Stories: 2
- Patio & porch: Deck
- Exterior features: Lawn Sprinkler
- Frontage type: Road
- Frontage length: 0
Details
- Parcel number: 1521327039
- Zoning description: Residential
- Special conditions: Private
Construction
Type & style
- Home type: Townhouse
- Property subtype: Condominium, Townhouse
Materials
- Brick, Vinyl Siding
- Foundation: Slab
Condition
- Year built: 1986
Utilities & green energy
- Sewer: Public Sanitary
- Water: Public
Community & neighborhood
Location
- Region: Rochester
- Subdivision: Crestwood Village Of Rochester Hills Occ
HOA & financial
HOA
- Has HOA: Yes
- HOA fee: $300 monthly
- Services included: Maintenance Grounds, Snow Removal, Maintenance Structure
- Association name: Rhodes Management Inc
- Association phone: 248-652-8221
Other
Other facts
- Listing agreement: Exclusive Right to Sell/VR
- Listing terms: Cash,Conventional
- Road surface type: Paved
Price history
| Date | Event | Price |
|---|---|---|
| 7/28/2025 | Sold | $205,000-2.1%$171/sqft |
Source: | ||
| 7/17/2025 | Pending sale | $209,500$175/sqft |
Source: | ||
| 7/7/2025 | Contingent | $209,500$175/sqft |
Source: | ||
| 6/20/2025 | Listed for sale | $209,500-2.6%$175/sqft |
Source: | ||
| 6/20/2025 | Listing removed | $215,000$179/sqft |
Source: | ||
Public tax history
Tax history is unavailable.
Neighborhood: 48309
Nearby schools
GreatSchools rating
- 8/10University Hills Elementary SchoolGrades: PK-5Distance: 0.9 mi
- 8/10West Middle SchoolGrades: 6-12Distance: 1.4 mi
- 10/10Rochester High SchoolGrades: 7-12Distance: 1.7 mi
Schools provided by the listing agent
- District: Rochester Community School District
Source: MiRealSource. This data may not be complete. We recommend contacting the local school district to confirm school assignments for this home.
Get a cash offer in 3 minutes
Find out how much your home could sell for in as little as 3 minutes with a no-obligation cash offer.
Estimated market value$208,700
Get a cash offer in 3 minutes
Find out how much your home could sell for in as little as 3 minutes with a no-obligation cash offer.
Estimated market value
$208,700


