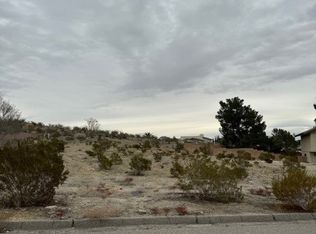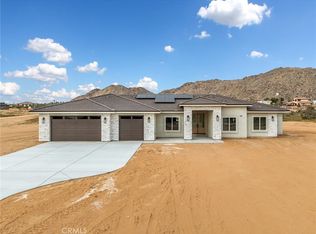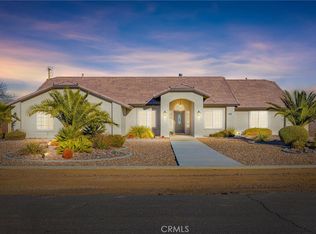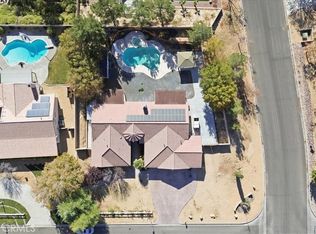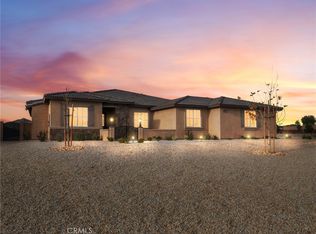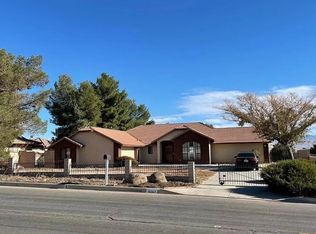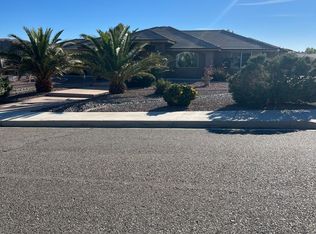Beautiful new home located behind St. Mary's Hospital. This hard to find NEW CONSTRUCTION is complete and ready to move in! This lovely home has an open floor plan with a great room which opens up to a gourmet kitchen and a large breakfast nook. This brand new home also features a formal dining area. A gorgeous primary bedroom suite adjoins a a large primary bathroom with double sinks, a freestanding bathtub and upgraded light & faucet fixtures. Beautiful custom built cabinets plus granite and tile throughout. Also, there is a bonus room big enough for a pool table! Other upgrades include a cozy high efficiency fireplace in the great room and custom colors throughout. Indoor laundry. Plenty of room for your toys in this oversized 2 car garage with decorative high 5 panel garage doors. Huge covered patio on large lot. Fire sprinklers. Owned solar panels. Tankless water heater. Wide hallways. Come and see what a home looks like when built by a reputable quality builder who takes pride in their homes!
New construction
Listing Provided by:
Dori McKinney DRE #01391958 760-242-6000,
Coldwell Banker Home Source
$699,900
16465 Koda Rd, Apple Valley, CA 92307
4beds
2,809sqft
Est.:
Single Family Residence
Built in 2025
0.49 Acres Lot
$700,100 Zestimate®
$249/sqft
$-- HOA
What's special
Large lotWide hallwaysGourmet kitchenGorgeous primary bedroom suiteOwned solar panelsOpen floor planFormal dining area
- 1 day |
- 273 |
- 5 |
Zillow last checked: 8 hours ago
Listing updated: 19 hours ago
Listing Provided by:
Dori McKinney DRE #01391958 760-242-6000,
Coldwell Banker Home Source
Source: CRMLS,MLS#: HD26029564 Originating MLS: California Regional MLS
Originating MLS: California Regional MLS
Tour with a local agent
Facts & features
Interior
Bedrooms & bathrooms
- Bedrooms: 4
- Bathrooms: 3
- Full bathrooms: 3
- Main level bathrooms: 3
- Main level bedrooms: 4
Rooms
- Room types: Bonus Room, Great Room, Laundry, Primary Bedroom
Primary bedroom
- Features: Main Level Primary
Bathroom
- Features: Granite Counters
Kitchen
- Features: Granite Counters
Heating
- Forced Air
Cooling
- Central Air
Appliances
- Included: Dishwasher, Free-Standing Range, Microwave
- Laundry: Inside, Laundry Room
Features
- Breakfast Area, Main Level Primary
- Flooring: Tile
- Has fireplace: Yes
- Fireplace features: Living Room
- Common walls with other units/homes: No Common Walls
Interior area
- Total interior livable area: 2,809 sqft
Property
Parking
- Total spaces: 2
- Parking features: Driveway, Garage
- Attached garage spaces: 2
Features
- Levels: One
- Stories: 1
- Entry location: 1
- Patio & porch: Patio
- Pool features: None
- Spa features: None
- Has view: Yes
- View description: Desert, Mountain(s)
Lot
- Size: 0.49 Acres
Details
- Parcel number: 0473293050000
- Special conditions: Standard
Construction
Type & style
- Home type: SingleFamily
- Property subtype: Single Family Residence
Materials
- Roof: Tile
Condition
- New construction: Yes
- Year built: 2025
Utilities & green energy
- Sewer: Public Sewer
- Water: Public
Community & HOA
Community
- Features: Suburban
Location
- Region: Apple Valley
Financial & listing details
- Price per square foot: $249/sqft
- Date on market: 2/9/2026
- Listing terms: Cash,Cash to New Loan,Conventional,FHA,Submit,VA Loan
Estimated market value
$700,100
$665,000 - $735,000
$3,448/mo
Price history
Price history
| Date | Event | Price |
|---|---|---|
| 2/9/2026 | Listed for sale | $699,900$249/sqft |
Source: | ||
Public tax history
Public tax history
Tax history is unavailable.BuyAbility℠ payment
Est. payment
$4,296/mo
Principal & interest
$3392
Property taxes
$659
Home insurance
$245
Climate risks
Neighborhood: 92307
Nearby schools
GreatSchools rating
- 3/10Desert Knolls Elementary SchoolGrades: K-6Distance: 1.6 mi
- 8/10Academy for Academic ExcellenceGrades: K-12Distance: 1.4 mi
- 4/10Granite Hills High SchoolGrades: 9-12Distance: 6.4 mi
- Loading
- Loading
