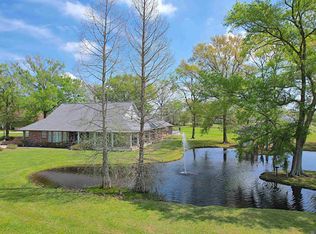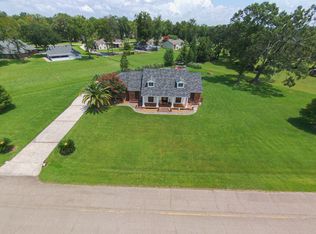Sold on 12/17/24
Price Unknown
16468 Lanes End Rd, Prairieville, LA 70769
4beds
2,840sqft
Single Family Residence, Residential
Built in 1999
1.61 Acres Lot
$859,900 Zestimate®
$--/sqft
$2,946 Estimated rent
Home value
$859,900
$800,000 - $920,000
$2,946/mo
Zestimate® history
Loading...
Owner options
Explore your selling options
What's special
Enjoy quiet country living on 1.6 acres in a secluded cove of Prairieville! This exquisite 4-bedroom, 3.5-bath home, plus a guest/pool house, offers an unparalleled living experience. This residence's stately ambiance and timeless charm captivate upon entry, with a spacious layout and modern updates that provide ample room for relaxation and entertainment. Features include an 850 sq ft detached guest/pool house with a private bedroom, full bathroom, kitchen, living, dining area, & a large walk-in closet. Inside the main home, the gourmet kitchen is outfitted with new professional-grade appliances, granite countertops, a 26" six-burner Thor gas cooktop, a double cafe wall oven with French doors, a walk-in pantry, & a prep island with a sink. The primary suite boasts large windows, bringing in the beauty of the outdoors, a luxurious ensuite with an antique soaker tub, separate shower, dual vanities, & a large custom closet with built-ins. Outdoor living is a delight, featuring an outdoor kitchen, a Gunite pool, an extended patio, two porches, a stone patio with connecting walkways, & multiple driveways. Additional amenities include a custom 15’ x 30’ laundry room, attached workshop, 2-car garage, & outdoor storage for lawn and garden equipment. The landscaped property is equipped with an irrigation system, water well, & a generator supporting both houses. Recent upgrades include a new class 3 impact-rated roof (2024), updated water heaters (2020), freshly painted interiors (2022), re-stained exterior French doors (2024), and refinished heart pine flooring with new carpet in the bedrooms. Other highlights include a custom solid wood hood vent, 10’ ceilings, 8’ doors, wide crown molding, auto-light switches in closets, two fireplaces, cabinetry milled from a single oak tree, and a spacious, floored loft area above the third garage for extra storage. Highly sought-after school district! Schedule your appointment today and experience serene and luxurious living firsthand!
Zillow last checked: 8 hours ago
Listing updated: December 17, 2024 at 08:36am
Listed by:
Laura Buck Smith,
The Market Real Estate Co
Bought with:
Laura Buck Smith, 0000009213
The Market Real Estate Co
Source: ROAM MLS,MLS#: 2024019107
Facts & features
Interior
Bedrooms & bathrooms
- Bedrooms: 4
- Bathrooms: 4
- Full bathrooms: 3
- Partial bathrooms: 1
Primary bedroom
- Features: Ceiling 9ft Plus, Ceiling Fan(s), En Suite Bath, Split
- Level: Main
- Area: 225.76
- Width: 13.6
Bedroom 1
- Level: Main
- Area: 143.64
- Width: 11.4
Bedroom 2
- Level: Main
- Area: 126.36
- Width: 10.8
Bedroom 3
- Level: Main
- Area: 115.5
- Dimensions: 11 x 10.5
Primary bathroom
- Features: Double Vanity, Separate Shower, Walk-In Closet(s), Clawfoot Tub
Dining room
- Level: Main
- Area: 143.64
Kitchen
- Features: Granite Counters, Kitchen Island, Pantry, Cabinets Custom Built
- Level: Main
- Area: 195
- Dimensions: 15 x 13
Living room
- Level: Main
- Area: 378
- Dimensions: 21 x 18
Heating
- 2 or More Units Heat, Central, Gas Heat
Cooling
- Multi Units, Central Air, Ceiling Fan(s)
Appliances
- Included: Gas Stove Con, Trash Compactor, Gas Cooktop, Dishwasher, Disposal, Microwave, Oven, Double Oven, Range Hood, Separate Cooktop, Stainless Steel Appliance(s)
- Laundry: Electric Dryer Hookup, Washer Hookup, Inside, Washer/Dryer Hookups
Features
- Built-in Features, Ceiling 9'+, Crown Molding, Sound System, Central Vacuum
- Flooring: Brick, Carpet, Ceramic Tile, Wood
- Windows: Window Treatments
- Attic: Attic Access
- Has fireplace: Yes
- Fireplace features: Outside, Wood Burning
Interior area
- Total structure area: 5,151
- Total interior livable area: 2,840 sqft
Property
Parking
- Total spaces: 3
- Parking features: 3 Cars Park, Attached, Concrete, Driveway, Garage, Other, Garage Door Opener
- Has attached garage: Yes
Features
- Stories: 1
- Patio & porch: Deck, Covered, Porch, Patio
- Exterior features: Outdoor Kitchen, Lighting, Sprinkler System, Rain Gutters
- Has private pool: Yes
- Pool features: Gunite, In Ground
- Fencing: Partial,Privacy
Lot
- Size: 1.61 Acres
- Dimensions: 200 x 351
- Features: Dead-End Lot, Oversized Lot, Landscaped
Details
- Additional structures: Guest House, Storage, Workshop
- Parcel number: 20004444
- Special conditions: Standard
- Other equipment: Generator
Construction
Type & style
- Home type: SingleFamily
- Architectural style: Acadian
- Property subtype: Single Family Residence, Residential
Materials
- Brick Siding, Fiber Cement, Stucco Siding, Frame
- Foundation: Slab
- Roof: Shingle
Condition
- New construction: No
- Year built: 1999
Utilities & green energy
- Gas: Atmos
- Sewer: Mechan. Sewer
- Water: Comm. Water
- Utilities for property: Cable Connected
Community & neighborhood
Security
- Security features: Security System, Smoke Detector(s)
Location
- Region: Prairieville
- Subdivision: Lanes End
Other
Other facts
- Listing terms: Cash,Conventional,FHA,VA Loan
Price history
| Date | Event | Price |
|---|---|---|
| 12/17/2024 | Sold | -- |
Source: | ||
| 10/22/2024 | Pending sale | $879,000$310/sqft |
Source: | ||
| 10/14/2024 | Listed for sale | $879,000+39.5%$310/sqft |
Source: | ||
| 3/18/2021 | Sold | -- |
Source: | ||
| 2/13/2021 | Listed for sale | $630,000+9.6%$222/sqft |
Source: | ||
Public tax history
| Year | Property taxes | Tax assessment |
|---|---|---|
| 2024 | $7,018 -0.8% | $57,920 |
| 2023 | $7,076 +0% | $57,920 |
| 2022 | $7,076 +0% | $57,920 |
Find assessor info on the county website
Neighborhood: 70769
Nearby schools
GreatSchools rating
- 9/10Prairieville Primary SchoolGrades: PK-5Distance: 1.8 mi
- 9/10Prairieville Middle SchoolGrades: 6-8Distance: 0.5 mi
- 9/10Dutchtown High SchoolGrades: 9-12Distance: 4.1 mi
Schools provided by the listing agent
- District: Ascension Parish
Source: ROAM MLS. This data may not be complete. We recommend contacting the local school district to confirm school assignments for this home.
Sell for more on Zillow
Get a free Zillow Showcase℠ listing and you could sell for .
$859,900
2% more+ $17,198
With Zillow Showcase(estimated)
$877,098
