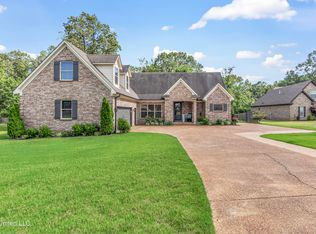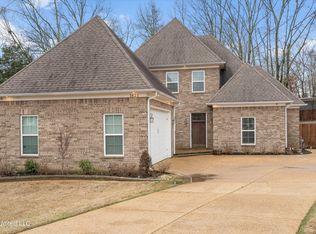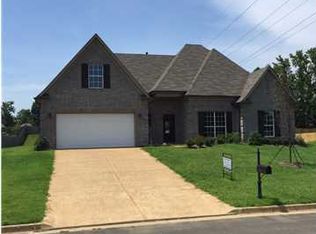OPEN HOUSE 9/4/22 from 2 PM to 5 PM Refreshments will be provided! Stunning four bedroom, three bathroom home located in a cul-de-sac in the DeSoto Central School District! This home has wonderful curb appeal with a well manicured lawn and beautiful brick exterior. The large great room boasts high ceilings, tons of natural light, built in bookshelves, and a tiled fireplace and mantle. The eat in kitchen features custom cabinets, stainless steel appliances, granite countertops, recessed lighting, a pantry, and a breakfast bar. The spacious master bedroom offers plenty of space for all of your furniture and an attached master bathroom. The master bathroom features a double vanity, walk in shower, jetted tub, and a large walk in closet. There are two more large bedrooms downstairs, another full bathroom, a dining room, and a laundry room. Upstairs, there is a large bonus room with a closet that can be used as another bedroom or game room and a full bathroom. The large fenced in backyard offers plenty of space for all of your out door activities and a single garage shed for extra storage. Hurry and see this home today.
This property is off market, which means it's not currently listed for sale or rent on Zillow. This may be different from what's available on other websites or public sources.


