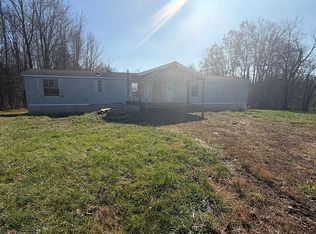Sold
Zestimate®
$350,000
1647 State Ferry Rd, Solsberry, IN 47459
5beds
3,430sqft
Residential, Single Family Residence
Built in 1965
5.22 Acres Lot
$350,000 Zestimate®
$102/sqft
$2,834 Estimated rent
Home value
$350,000
Estimated sales range
Not available
$2,834/mo
Zestimate® history
Loading...
Owner options
Explore your selling options
What's special
This beautiful home offers a classic ranch floorplan with an updated Kitchen and bathrooms. It offers spacious bedrooms, multiple full baths, flex areas for office, hobby and workout rooms. Hardwood flooring throughout the main level leads you from the well-planned kitchen to huge great room with wood burning stove. The master suite has amazing private views over 5.22 rolling acres. Down the stairs you find a walkout basement with multiple rooms and 9' ceilings. Outdoors is completed with a 3 stall horse barn/garage boat storage building, landscaped patio area with all new deck, fenced in raised garden, 2 driveways for additional vehicles & equipment. 15 min from I69
Zillow last checked: 8 hours ago
Listing updated: July 31, 2025 at 06:54pm
Listing Provided by:
Jacob Dunn 317-999-7995,
Dunn Realty Group LLC
Source: MIBOR as distributed by MLS GRID,MLS#: 22035554
Facts & features
Interior
Bedrooms & bathrooms
- Bedrooms: 5
- Bathrooms: 3
- Full bathrooms: 3
- Main level bathrooms: 3
- Main level bedrooms: 4
Primary bedroom
- Level: Main
- Area: 208 Square Feet
- Dimensions: 16x13
Bedroom 2
- Level: Main
- Area: 108 Square Feet
- Dimensions: 12x9
Bedroom 3
- Level: Main
- Area: 168 Square Feet
- Dimensions: 14x12
Bedroom 4
- Level: Main
- Area: 168 Square Feet
- Dimensions: 14x12
Bedroom 5
- Level: Basement
- Area: 338 Square Feet
- Dimensions: 26x13
Bonus room
- Features: Other
- Level: Main
- Area: 252 Square Feet
- Dimensions: 21x12
Family room
- Features: Other
- Level: Basement
- Area: 325 Square Feet
- Dimensions: 25x13
Living room
- Level: Main
- Area: 704 Square Feet
- Dimensions: 32x22
Heating
- Propane, Wood Stove
Cooling
- Central Air
Appliances
- Included: Dishwasher, Disposal, MicroHood, Electric Oven, Refrigerator, Water Heater, Water Softener Owned
- Laundry: In Unit
Features
- Attic Access, Double Vanity, Ceiling Fan(s), Hardwood Floors, Walk-In Closet(s)
- Flooring: Hardwood
- Windows: Wood Work Stained
- Basement: Daylight,Exterior Entry,Partial,Partially Finished,Storage Space,Walk-Out Access
- Attic: Access Only
- Number of fireplaces: 1
- Fireplace features: Free Standing
Interior area
- Total structure area: 3,430
- Total interior livable area: 3,430 sqft
- Finished area below ground: 887
Property
Parking
- Total spaces: 2
- Parking features: Attached, Detached
- Attached garage spaces: 2
Features
- Levels: One
- Stories: 1
- Patio & porch: Deck, Porch
Lot
- Size: 5.22 Acres
- Features: Mature Trees, Wooded
Details
- Parcel number: 601734300320001016
- Special conditions: Sales Disclosure On File
- Horse amenities: None, Barn, Stable(s)
Construction
Type & style
- Home type: SingleFamily
- Architectural style: Ranch
- Property subtype: Residential, Single Family Residence
Materials
- Wood Siding, Vinyl Siding
- Foundation: Concrete Perimeter
Condition
- Updated/Remodeled
- New construction: No
- Year built: 1965
Utilities & green energy
- Water: Public
Community & neighborhood
Location
- Region: Solsberry
- Subdivision: No Subdivision
Price history
| Date | Event | Price |
|---|---|---|
| 7/30/2025 | Sold | $350,000-9.1%$102/sqft |
Source: | ||
| 6/24/2025 | Pending sale | $384,999$112/sqft |
Source: | ||
| 6/10/2025 | Price change | $384,999-3.8%$112/sqft |
Source: | ||
| 5/12/2025 | Price change | $399,999-5.9%$117/sqft |
Source: | ||
| 4/30/2025 | Listed for sale | $425,000+53.4%$124/sqft |
Source: | ||
Public tax history
| Year | Property taxes | Tax assessment |
|---|---|---|
| 2024 | $1,760 -11.3% | $259,200 +8% |
| 2023 | $1,984 +19.2% | $240,000 +3.3% |
| 2022 | $1,665 +9.5% | $232,400 +24.6% |
Find assessor info on the county website
Neighborhood: 47459
Nearby schools
GreatSchools rating
- 7/10Mccormick's Creek Elementary SchoolGrades: K-6Distance: 6.8 mi
- 7/10Owen Valley Middle SchoolGrades: 7-8Distance: 8.6 mi
- 4/10Owen Valley Community High SchoolGrades: 9-12Distance: 8.5 mi
Schools provided by the listing agent
- Middle: Owen Valley Middle School
- High: Owen Valley Community High School
Source: MIBOR as distributed by MLS GRID. This data may not be complete. We recommend contacting the local school district to confirm school assignments for this home.

Get pre-qualified for a loan
At Zillow Home Loans, we can pre-qualify you in as little as 5 minutes with no impact to your credit score.An equal housing lender. NMLS #10287.
