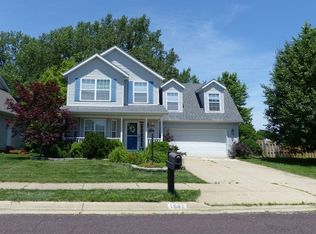Sold for $348,100
$348,100
1647 W Geneva Rd, Peoria, IL 61615
5beds
2,501sqft
Single Family Residence, Residential
Built in 2000
0.27 Acres Lot
$358,500 Zestimate®
$139/sqft
$3,324 Estimated rent
Home value
$358,500
$319,000 - $405,000
$3,324/mo
Zestimate® history
Loading...
Owner options
Explore your selling options
What's special
Welcome home to this 2-story, 5-bedroom, 2.5 bath home featuring syle and comfort throughout in Dunlap school district. Recent updates and upgrades include: 2016 - roof, 2017 - AC, 2024 - water heater. Stunning hardwood floors throughout the main level with fresh paint and very clean. The backyard offers mature trees, privacy and space to entertain, play and explore. All 5 bedrooms are on the upper level, including the primary suite. The front porch adds to the charm this wonderful home offers throughout. Basement has been plumbed for an additional bathroom. Schedule your private tour today!
Zillow last checked: 8 hours ago
Listing updated: August 18, 2025 at 01:01pm
Listed by:
Jana Heffron 309-678-1224,
Keller Williams Premier Realty
Bought with:
Venky Basam, 475174081
Keller Williams Premier Realty
Source: RMLS Alliance,MLS#: PA1259337 Originating MLS: Peoria Area Association of Realtors
Originating MLS: Peoria Area Association of Realtors

Facts & features
Interior
Bedrooms & bathrooms
- Bedrooms: 5
- Bathrooms: 3
- Full bathrooms: 2
- 1/2 bathrooms: 1
Bedroom 1
- Level: Upper
- Dimensions: 18ft 0in x 13ft 0in
Bedroom 2
- Level: Upper
- Dimensions: 18ft 0in x 8ft 0in
Bedroom 3
- Level: Upper
- Dimensions: 13ft 0in x 11ft 0in
Bedroom 4
- Level: Upper
- Dimensions: 12ft 0in x 11ft 0in
Bedroom 5
- Level: Upper
- Dimensions: 12ft 0in x 11ft 0in
Other
- Level: Main
- Dimensions: 13ft 0in x 11ft 0in
Other
- Level: Main
- Dimensions: 12ft 0in x 7ft 0in
Other
- Level: Basement
- Dimensions: 12ft 0in x 10ft 0in
Other
- Area: 120
Family room
- Level: Main
- Dimensions: 13ft 0in x 11ft 0in
Kitchen
- Level: Main
- Dimensions: 13ft 0in x 13ft 0in
Laundry
- Level: Main
- Dimensions: 9ft 0in x 8ft 0in
Living room
- Level: Main
- Dimensions: 15ft 0in x 13ft 0in
Main level
- Area: 1137
Upper level
- Area: 1244
Heating
- Forced Air
Cooling
- Central Air
Appliances
- Included: Dishwasher, Microwave, Range, Refrigerator, Washer, Dryer, Gas Water Heater
Features
- Vaulted Ceiling(s)
- Windows: Window Treatments, Blinds
- Basement: Egress Window(s),Full,Partially Finished
- Number of fireplaces: 1
- Fireplace features: Gas Log, Family Room
Interior area
- Total structure area: 2,381
- Total interior livable area: 2,501 sqft
Property
Parking
- Total spaces: 2
- Parking features: Attached
- Attached garage spaces: 2
- Details: Number Of Garage Remotes: 0
Features
- Levels: Two
- Patio & porch: Deck, Porch
Lot
- Size: 0.27 Acres
- Dimensions: 83 x 162 x 75 x 144
- Features: Level, Wooded
Details
- Parcel number: 0929304036
Construction
Type & style
- Home type: SingleFamily
- Property subtype: Single Family Residence, Residential
Materials
- Vinyl Siding
- Foundation: Concrete Perimeter
- Roof: Shingle
Condition
- New construction: No
- Year built: 2000
Utilities & green energy
- Sewer: Public Sewer
- Water: Public
- Utilities for property: Cable Available
Community & neighborhood
Location
- Region: Peoria
- Subdivision: Churchill Park
Price history
| Date | Event | Price |
|---|---|---|
| 8/14/2025 | Sold | $348,100+5.5%$139/sqft |
Source: | ||
| 7/18/2025 | Pending sale | $329,900$132/sqft |
Source: | ||
| 7/16/2025 | Listed for sale | $329,900-5.7%$132/sqft |
Source: | ||
| 6/30/2025 | Listing removed | $349,900$140/sqft |
Source: | ||
| 6/25/2025 | Price change | $349,900-2.8%$140/sqft |
Source: | ||
Public tax history
| Year | Property taxes | Tax assessment |
|---|---|---|
| 2024 | $7,597 +4.5% | $91,480 +5% |
| 2023 | $7,267 +11.8% | $87,120 +12.2% |
| 2022 | $6,499 +3.8% | $77,660 +5% |
Find assessor info on the county website
Neighborhood: 61615
Nearby schools
GreatSchools rating
- 9/10Hickory Grove Elementary SchoolGrades: PK-5Distance: 1 mi
- 9/10Dunlap Middle SchoolGrades: 6-8Distance: 3.8 mi
- 9/10Dunlap High SchoolGrades: 9-12Distance: 4 mi
Schools provided by the listing agent
- Elementary: Hickory Grove
- Middle: Dunlap Middle
- High: Dunlap
Source: RMLS Alliance. This data may not be complete. We recommend contacting the local school district to confirm school assignments for this home.
Get pre-qualified for a loan
At Zillow Home Loans, we can pre-qualify you in as little as 5 minutes with no impact to your credit score.An equal housing lender. NMLS #10287.
