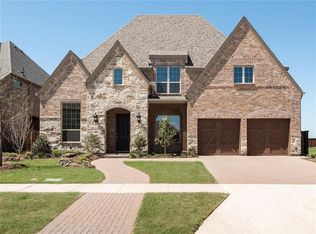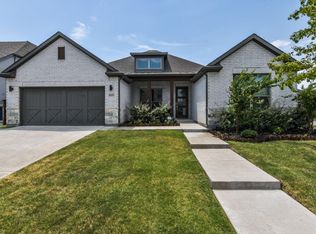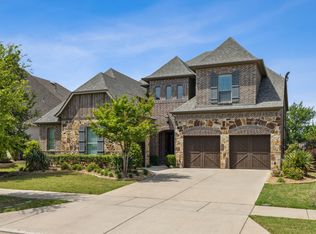Sold on 07/21/25
Price Unknown
16471 Prairie Oak Rd, Frisco, TX 75033
5beds
3,826sqft
Single Family Residence
Built in 2018
8,755.56 Square Feet Lot
$1,069,800 Zestimate®
$--/sqft
$6,164 Estimated rent
Home value
$1,069,800
$1.01M - $1.13M
$6,164/mo
Zestimate® history
Loading...
Owner options
Explore your selling options
What's special
BACK ON MARKET-NO FAULT TO SELLER- Buyer wasn't able to close.
This is the kind of home that stops you in your tracks. With its painted brick exterior, arched entryway, sleek gray garage doors, perfectly manicured landscaping, the curb appeal alone makes a statement. From the first impression, it's clear this EAST-facing home is something special. But wait until you see the backyard oasis.
Located just around the corner from Minett Elem & nestled in Frisco’s sought-after Hollyhock community, this Highland Home beauty offers 5 beds, 4.5 baths, a 3-car garage, with luxury & lifestyle woven into every detail. Step inside to a layout designed for living beautifully. The gourmet kitchen stuns with quartz counters, dbl ovens, stainless steel appliances & large island ideal for entertaining. Custom touches are everywhere—from plantation shutters to built-ins in the home office & designer lighting throughout the formal spaces. Upstairs, enjoy a media room with a professionally installed surround sound system, along with 3 beds & flexible living space. And don’t forget—this home also boasts a brand-new roof (Aug 2024) & updated exterior sconces to match its elevated style.
Step out back into your private resort-style retreat. The custom pool & spa are wrapped in Platinum Ice Travertine decking, surrounded by professionally landscaped greenery & finished with motorized patio screens for extra enjoyment in the evenings, a built-in outdoor kitchen, an oversized custom firepit & smart-controlled Pentair systems. Mature trees, automatic watering pots & limestone detailing complete the picture.
The HOA includes front yard maintenance & the calendar is full of concerts & gatherings that make it easy to connect. The icing on the cake is the neighborhood directly connects to the PGA HQ golf course & the booming PGA entertainment district—just steps away. From striking curb appeal to unforgettable backyard living, this home delivers on every front. Buyer to obtain new survey
Zillow last checked: 8 hours ago
Listing updated: July 21, 2025 at 11:06am
Listed by:
Amanda Rupley 0732443 214-548-9186,
Compass RE Texas, LLC 469-210-8288
Bought with:
Rachael Hill
Coldwell Banker Apex, REALTORS
Source: NTREIS,MLS#: 20961289
Facts & features
Interior
Bedrooms & bathrooms
- Bedrooms: 5
- Bathrooms: 5
- Full bathrooms: 4
- 1/2 bathrooms: 1
Primary bedroom
- Features: Ceiling Fan(s), Dual Sinks, Double Vanity, En Suite Bathroom, Garden Tub/Roman Tub, Sitting Area in Primary, Separate Shower, Walk-In Closet(s)
- Level: First
- Dimensions: 17 x 14
Bedroom
- Features: Ceiling Fan(s), Walk-In Closet(s)
- Level: First
- Dimensions: 10 x 11
Bedroom
- Features: Walk-In Closet(s)
- Level: Second
- Dimensions: 10 x 12
Bedroom
- Features: Walk-In Closet(s)
- Level: Second
- Dimensions: 14 x 12
Bedroom
- Features: Walk-In Closet(s)
- Level: Second
- Dimensions: 12 x 14
Breakfast room nook
- Level: First
- Dimensions: 11 x 10
Dining room
- Level: First
- Dimensions: 14 x 12
Game room
- Level: Second
- Dimensions: 17 x 13
Kitchen
- Features: Built-in Features, Eat-in Kitchen, Kitchen Island, Pantry, Stone Counters, Walk-In Pantry
- Level: First
- Dimensions: 16 x 11
Living room
- Features: Ceiling Fan(s), Fireplace
- Level: First
- Dimensions: 18 x 16
Media room
- Level: Second
- Dimensions: 11 x 17
Office
- Features: Built-in Features
- Level: First
- Dimensions: 11 x 13
Heating
- Central
Cooling
- Central Air, Ceiling Fan(s)
Appliances
- Included: Double Oven, Dishwasher, Gas Cooktop, Disposal, Gas Range, Microwave, Tankless Water Heater
- Laundry: Laundry in Utility Room
Features
- Built-in Features, Chandelier, Cathedral Ceiling(s), Decorative/Designer Lighting Fixtures, Double Vanity, Eat-in Kitchen, High Speed Internet, In-Law Floorplan, Kitchen Island, Open Floorplan, Pantry, Vaulted Ceiling(s), Wired for Data, Walk-In Closet(s), Wired for Sound
- Flooring: Carpet, Ceramic Tile, Engineered Hardwood, Tile, Wood
- Windows: Shutters, Window Coverings
- Has basement: No
- Number of fireplaces: 1
- Fireplace features: Decorative, Family Room, Gas, Gas Log, Great Room, Living Room
Interior area
- Total interior livable area: 3,826 sqft
Property
Parking
- Total spaces: 3
- Parking features: Covered, Door-Multi, Garage Faces Front, Garage, Oversized, Tandem
- Attached garage spaces: 3
Features
- Levels: Two
- Stories: 2
- Patio & porch: Rear Porch, Patio, Screened, Covered
- Exterior features: Built-in Barbecue, Barbecue, Gas Grill, Lighting, Outdoor Grill, Outdoor Kitchen, Outdoor Living Area, Private Yard, Rain Gutters, Fire Pit
- Has private pool: Yes
- Pool features: Gunite, Heated, In Ground, Outdoor Pool, Other, Pool, Private, Pool/Spa Combo, Community
- Fencing: Back Yard,Fenced,Wood,Wrought Iron
Lot
- Size: 8,755 sqft
- Features: Interior Lot, Landscaped, Subdivision, Sprinkler System
Details
- Parcel number: R681931
- Other equipment: Home Theater, Irrigation Equipment
Construction
Type & style
- Home type: SingleFamily
- Architectural style: Contemporary/Modern,Detached
- Property subtype: Single Family Residence
Materials
- Brick
- Foundation: Slab
- Roof: Composition
Condition
- Year built: 2018
Utilities & green energy
- Sewer: Public Sewer
- Water: Public
- Utilities for property: Electricity Available, Natural Gas Available, Sewer Available, Separate Meters, Water Available
Community & neighborhood
Security
- Security features: Security System Owned, Carbon Monoxide Detector(s), Smoke Detector(s), Security Lights
Community
- Community features: Clubhouse, Fitness Center, Fishing, Playground, Park, Pool, Sidewalks, Trails/Paths, Curbs
Location
- Region: Frisco
- Subdivision: Hollyhock Ph 1a
HOA & financial
HOA
- Has HOA: Yes
- HOA fee: $575 quarterly
- Amenities included: Maintenance Front Yard
- Services included: All Facilities, Maintenance Grounds
- Association name: Texas Star Management
- Association phone: 469-899-1000
Other
Other facts
- Listing terms: Cash,Conventional,VA Loan
Price history
| Date | Event | Price |
|---|---|---|
| 7/21/2025 | Sold | -- |
Source: NTREIS #20961289 Report a problem | ||
| 6/29/2025 | Pending sale | $1,075,000$281/sqft |
Source: NTREIS #20961289 Report a problem | ||
| 6/23/2025 | Contingent | $1,075,000$281/sqft |
Source: NTREIS #20961289 Report a problem | ||
| 6/17/2025 | Listed for sale | $1,075,000$281/sqft |
Source: NTREIS #20961289 Report a problem | ||
| 6/10/2025 | Contingent | $1,075,000$281/sqft |
Source: NTREIS #20961289 Report a problem | ||
Public tax history
| Year | Property taxes | Tax assessment |
|---|---|---|
| 2025 | $1,630 +9% | $886,094 +10% |
| 2024 | $1,496 +9.2% | $805,540 +10% |
| 2023 | $1,369 -4.1% | $732,309 +10% |
Find assessor info on the county website
Neighborhood: 75033
Nearby schools
GreatSchools rating
- 10/10Minett Elementary SchoolGrades: K-5Distance: 0.2 mi
- 9/10Wilkinson Middle SchoolGrades: 6-8Distance: 0.8 mi
- 7/10Panther Creek High SchoolGrades: 9-12Distance: 0.7 mi
Schools provided by the listing agent
- Elementary: Minett
- Middle: Wilkinson
- High: Panther Creek
- District: Frisco ISD
Source: NTREIS. This data may not be complete. We recommend contacting the local school district to confirm school assignments for this home.
Get a cash offer in 3 minutes
Find out how much your home could sell for in as little as 3 minutes with a no-obligation cash offer.
Estimated market value
$1,069,800
Get a cash offer in 3 minutes
Find out how much your home could sell for in as little as 3 minutes with a no-obligation cash offer.
Estimated market value
$1,069,800


