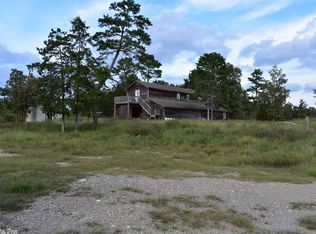Closed
$328,000
16471 Thomas Loop Rd, Benton, AR 72019
6beds
7,298sqft
Single Family Residence
Built in 2004
5 Acres Lot
$-- Zestimate®
$45/sqft
$4,937 Estimated rent
Home value
Not available
Estimated sales range
Not available
$4,937/mo
Zestimate® history
Loading...
Owner options
Explore your selling options
What's special
Check it out on Hubzu! This spacious property offers a unique layout. The main level features formal dining with fireplace, kitchen with butler’s pantry and walk-in pantry, two living areas—one with French doors to a full-length covered patio overlooking the inground pool, and a dual-sided fireplace shared with the second living room. A bedroom near the entry leads to the primary suite with attached flex space and deck access. Additional laundry and a 3-car garage complete the main level. Upstairs, dual staircases lead to a central hallway, kitchenette area with water and fridge hook-ups, two bedrooms with Jack and Jill bath, two more bedrooms, two bathrooms, laundry, and a large bonus/media room with dormer window seats. The lower level includes a bedroom with walk-in closet, plus a bonus room ideal as a pool house with fireplace, full bath with tiled shower, and a ready-to-finish kitchenette/bar area. This home offers exceptional space and versatility for the right vision.
Zillow last checked: 8 hours ago
Listing updated: October 28, 2025 at 04:51pm
Listed by:
Laura M Dean 337-852-1551,
Vylla Home
Bought with:
Jonathan Dixon, AR
Baxley-Penfield-Moudy Realtors
Source: CARMLS,MLS#: 25015407
Facts & features
Interior
Bedrooms & bathrooms
- Bedrooms: 6
- Bathrooms: 7
- Full bathrooms: 6
- 1/2 bathrooms: 1
Dining room
- Features: Separate Dining Room, Kitchen/Dining Combo
Heating
- Central Heat-Unspecified
Cooling
- Central Air
Appliances
- Included: Disposal
- Laundry: Laundry Room
Features
- Primary Bedroom/Main Lv, 4 Bedrooms Upper Level, 2 Bedrooms Lower Level
- Flooring: Other
- Number of fireplaces: 2
- Fireplace features: Two
Interior area
- Total structure area: 7,298
- Total interior livable area: 7,298 sqft
Property
Parking
- Total spaces: 3
- Parking features: Garage, Three Car, Garage Faces Side
- Has garage: Yes
Features
- Levels: Multi/Split
- Patio & porch: Deck
- Exterior features: Other
- Has private pool: Yes
- Pool features: In Ground
Lot
- Size: 5 Acres
- Features: Other
Details
- Parcel number: 00110630001
Construction
Type & style
- Home type: SingleFamily
- Architectural style: Traditional
- Property subtype: Single Family Residence
Materials
- Brick, Stone, Wood Siding
- Foundation: Slab/Crawl Combination
- Roof: Composition
Condition
- New construction: No
- Year built: 2004
Utilities & green energy
- Sewer: Septic Tank
- Water: Well
Community & neighborhood
Location
- Region: Benton
- Subdivision: Metes & Bounds
HOA & financial
HOA
- Has HOA: No
Other
Other facts
- Road surface type: Gravel
Price history
| Date | Event | Price |
|---|---|---|
| 10/28/2025 | Sold | $328,000+9.3%$45/sqft |
Source: | ||
| 10/2/2025 | Contingent | $300,000$41/sqft |
Source: | ||
| 9/30/2025 | Pending sale | $300,000$41/sqft |
Source: | ||
| 9/12/2025 | Price change | $300,000-33.2%$41/sqft |
Source: | ||
| 8/29/2025 | Price change | $449,000-5.5%$62/sqft |
Source: | ||
Public tax history
| Year | Property taxes | Tax assessment |
|---|---|---|
| 2024 | $9,941 +8.2% | $195,640 +8.3% |
| 2023 | $9,184 +9% | $180,590 +9.1% |
| 2022 | $8,427 +9.4% | $165,540 +10% |
Find assessor info on the county website
Neighborhood: 72019
Nearby schools
GreatSchools rating
- 8/10Salem Elementary SchoolGrades: K-5Distance: 10.7 mi
- 8/10Bethel Middle SchoolGrades: 6-7Distance: 9.9 mi
- 5/10Bryant High SchoolGrades: 10-12Distance: 14.4 mi

Get pre-qualified for a loan
At Zillow Home Loans, we can pre-qualify you in as little as 5 minutes with no impact to your credit score.An equal housing lender. NMLS #10287.
