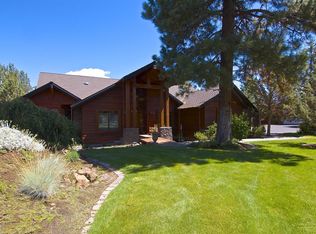Located at the Lazy Z Ranch, only one mile to the Western Town of Sisters. 1.75 Acres, fully fenced with a gated entry. Mountain and pastoral views. Forest land a short distance away with its scenic views hiking trails, skiing, and other winter sports. Downtown Sisters has been transformed and is recognized as a unique place to shop and dine with many specialty stores, galleries, and restaurants. The local Three Creeks brewery, theater, and athletic club add to the many amenities.
This property is off market, which means it's not currently listed for sale or rent on Zillow. This may be different from what's available on other websites or public sources.
