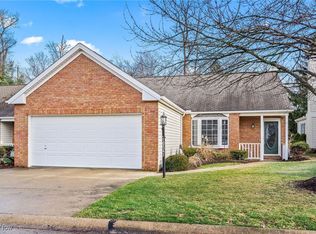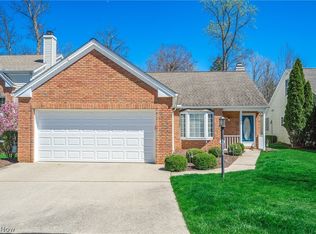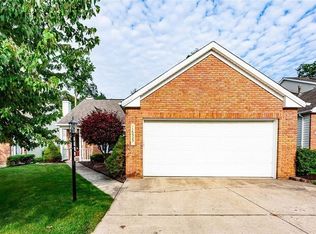Sold for $399,000 on 06/10/25
$399,000
16474 Boston Rd, Strongsville, OH 44136
4beds
2,403sqft
Single Family Residence
Built in 1955
2.87 Acres Lot
$403,500 Zestimate®
$166/sqft
$2,840 Estimated rent
Home value
$403,500
$371,000 - $440,000
$2,840/mo
Zestimate® history
Loading...
Owner options
Explore your selling options
What's special
Welcome to your own oasis on nearly 3 acres of beautifully landscaped land, where peace, privacy, and charm come together in this 4-bedroom, 2-bath home. Thoughtfully designed for comfort and space, the home offers 2 bedrooms on the main level and 2 upstairs. One upstairs bedroom includes generous closet space and a cozy office nook—perfect for work or study. Step into the inviting great room, where wood-beamed ceilings and a gas-log fireplace create a warm and welcoming atmosphere. The wood-look laminate floors flow seamlessly throughout the space, and doors open to a large deck overlooking the serene pond—an ideal setting for entertaining or simply enjoying nature. The property also features a large fenced-in area, perfect for kids or pets. The kitchen boasts granite countertops and stainless steel appliances (fridge new in 2023) offering both style and functionality. Hardwood floors run throughout most of the home, with original hardwood under the upstairs carpet for future refinishing if desired. An electric fireplace in the living room adds extra charm and can stay with the home. Functionality meets peace of mind with a newer 200-amp electrical panel, a 2022 basement waterproofing system with exterior excavation and drain tiles, a new sump pump (2025). Furnace and A/C updated 2015, 6-inch gutters on front of house (2022), along with heat cables to prevent icing on gutters, reflect the care and attention that have gone into maintaining this property. Outside, the horseshoe driveway makes navigation effortless, and the garage features extra-tall doors to accommodate larger vehicles or equipment. A beautiful gazebo surrounded by wooded views offers a quiet retreat right in your own backyard. With countless thoughtful upgrades, this home is ready for its next chapter. Don’t miss your chance to enjoy comfort, space, and nature all in one—this property truly has it all.
Zillow last checked: 8 hours ago
Listing updated: June 09, 2025 at 11:19am
Listed by:
Kristie Ohlin kristieohlin@howardhanna.com440-773-7760,
Howard Hanna
Bought with:
Kathryn Taylor, 438565
Howard Hanna
Stephanie A Nagy, 2023002580
Howard Hanna
Source: MLS Now,MLS#: 5117915Originating MLS: Akron Cleveland Association of REALTORS
Facts & features
Interior
Bedrooms & bathrooms
- Bedrooms: 4
- Bathrooms: 2
- Full bathrooms: 2
- Main level bathrooms: 1
- Main level bedrooms: 2
Primary bedroom
- Description: Flooring: Carpet
- Level: Second
- Dimensions: 21 x 14
Bedroom
- Description: Flooring: Wood
- Level: First
- Dimensions: 13 x 11
Bedroom
- Description: Flooring: Wood
- Level: First
- Dimensions: 11 x 10.5
Bedroom
- Description: Flooring: Carpet
- Level: Second
- Dimensions: 14 x 11
Bathroom
- Description: Flooring: Tile
- Level: First
- Dimensions: 11 x 8
Bathroom
- Description: Flooring: Tile
- Level: Second
- Dimensions: 12 x 6
Family room
- Description: Flooring: Luxury Vinyl Tile
- Level: First
- Dimensions: 26 x 15
Kitchen
- Description: Flooring: Tile
- Level: First
- Dimensions: 13.5 x 12.5
Living room
- Description: Flooring: Wood
- Level: First
- Dimensions: 17 x 12.5
Office
- Description: or sitting room, in primary bedroom,Flooring: Carpet
- Level: Second
- Dimensions: 13 x 12
Heating
- Forced Air
Cooling
- Central Air
Appliances
- Included: Dryer, Dishwasher, Disposal, Microwave, Range, Refrigerator, Washer
- Laundry: Washer Hookup, Electric Dryer Hookup, In Basement
Features
- Basement: Unfinished,Sump Pump
- Number of fireplaces: 1
- Fireplace features: Family Room, Gas, Glass Doors, Gas Log, Heatilator
Interior area
- Total structure area: 2,403
- Total interior livable area: 2,403 sqft
- Finished area above ground: 2,403
Property
Parking
- Parking features: Attached, Drain, Driveway, Garage, Water Available
- Attached garage spaces: 2
Features
- Levels: One and One Half
- Patio & porch: Deck, Patio
- Exterior features: Dog Run
- Fencing: Fenced,Split Rail,Wood,Wire
- Has view: Yes
- View description: Pond, Trees/Woods
- Has water view: Yes
- Water view: Pond
Lot
- Size: 2.87 Acres
- Dimensions: 200 x 652
- Features: Pond on Lot, Wooded
Details
- Additional structures: Shed(s)
- Parcel number: 39732009
Construction
Type & style
- Home type: SingleFamily
- Architectural style: Cape Cod
- Property subtype: Single Family Residence
Materials
- Vinyl Siding
- Foundation: Block
- Roof: Asphalt,Fiberglass
Condition
- Year built: 1955
Utilities & green energy
- Sewer: Public Sewer
- Water: Public
Community & neighborhood
Security
- Security features: Carbon Monoxide Detector(s), Smoke Detector(s)
Location
- Region: Strongsville
Other
Other facts
- Listing agreement: Exclusive Right To Sell
- Listing terms: Cash,Conventional,FHA,VA Loan
Price history
| Date | Event | Price |
|---|---|---|
| 6/10/2025 | Sold | $399,000+5%$166/sqft |
Source: Public Record Report a problem | ||
| 5/4/2025 | Pending sale | $379,900$158/sqft |
Source: MLS Now #5117915 Report a problem | ||
| 5/1/2025 | Listed for sale | $379,900$158/sqft |
Source: MLS Now #5117915 Report a problem | ||
Public tax history
| Year | Property taxes | Tax assessment |
|---|---|---|
| 2024 | $4,641 +3.4% | $98,390 +38% |
| 2023 | $4,489 +0.7% | $71,300 |
| 2022 | $4,457 +0.8% | $71,300 |
Find assessor info on the county website
Neighborhood: 44136
Nearby schools
GreatSchools rating
- 8/10Kinsner Elementary SchoolGrades: K-5Distance: 1.7 mi
- 7/10Strongsville Middle SchoolGrades: 6-8Distance: 3 mi
- 9/10Strongsville High SchoolGrades: 9-12Distance: 2.4 mi
Schools provided by the listing agent
- District: Strongsville CSD - 1830
Source: MLS Now. This data may not be complete. We recommend contacting the local school district to confirm school assignments for this home.
Get a cash offer in 3 minutes
Find out how much your home could sell for in as little as 3 minutes with a no-obligation cash offer.
Estimated market value
$403,500
Get a cash offer in 3 minutes
Find out how much your home could sell for in as little as 3 minutes with a no-obligation cash offer.
Estimated market value
$403,500


