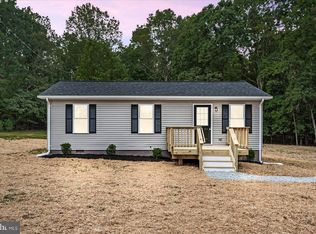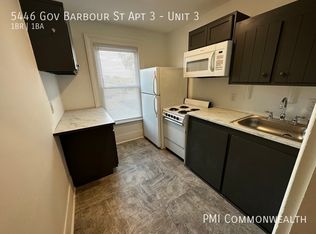Sold for $590,000
Zestimate®
$590,000
16474 Douglas Rd, Barboursville, VA 22923
3beds
2,406sqft
Single Family Residence
Built in 1982
10 Acres Lot
$590,000 Zestimate®
$245/sqft
$2,211 Estimated rent
Home value
$590,000
$561,000 - $620,000
$2,211/mo
Zestimate® history
Loading...
Owner options
Explore your selling options
What's special
ATTENTION: This terrific property is also being offered on approximately 5 acres for the price of $545,000, subject to division at seller's expense!! Price Improvement!!! TAKE ME HOME COUNTRY ROADS....Escape the hustle and bustle and embrace the peace and tranquility of country living with this beautiful ranch style home nestled on just under 10, mostly cleared, usable acres . Whether you're dreaming of a hobby farm, building your equestrian paradise, or just enjoying wide open space, this property is your perfect match. About 8.5 acres is ready and waiting for livestock, gardening or recreation (about one half acre is already fenced with 4 board and welded wire fencing for dogs). (There's a smaller fenced area within a larger fenced area). Located on a dead end, quiet, rural road, you will still be within easy reach of town conveniences, schools, and major highways. Experience the best of both worlds- peaceful seclusion plus everyday accessibility. This spacious Ranch Home boasts 3 very large Bedrooms and 2 huge Full Baths. Gleaming Hard Wood floors are showcased throughout most of the house as well as including a palatial Laundry Room with a Plexidor doggie door leading out to a small porch and fenced yard. This country paradise produces well water that has never tasted so good, originating from a deep natural spring - it runs all year and never goes dry (the capped spring head is located on this property). Amazingly, there's also great potential for a beautiful spring fed pond at the rear of the property, PLUS, as if not enough, this parcel can also be divided should you ever wish to add another residence....think mother-in-law, tiny house or whatever! At the rear, there is also a 24x30 sq ft Garage/Barn to store those tractors or park two more vehicles. Attached to the house is another two car, over sized Garage with extensive shelving and storage. As a much sought after one level home, you can enjoy meals in the large eat in Kitchen (Refrigerator 2022, Dishwasher 2022, new granite counter tops and sink 2025) or the formal Dining Room. A spacious Living Room, Family/Recreation Room (new flooring and mini split 2025), and the Library (could be play area, den, office) completes the home's configuration. Other improvements include, but not limited to, running electric to the barn (2024), foundation reinforcement (2025), new Hot Water Heater plus brass fittings (2023), ADA compliant toilets (2022), freshly painted interior (most of house 2025), new Bathtub and Sink fixtures (2024), HVAC completely serviced in last 6 months) and the piece de resistance is the Hardwired Fiber Optic Internet (FiberLync) for those who may work from home!! Majestic century old oak trees grace the front of the home, their sprawling canopies offering shade, character, and a timeless sense of grandeur as you listen to the sounds of birdsong, breathe in the fresh air, and soak in the stillness from the covered front porch, embracing nature at its finest. (new posts and roof 2025). Whether you're dreaming of a weekend retreat, homesteading or simply a place to enjoy life's quiet moments, this property delivers: Peace, Serenity and Tranquility! Don't just read about this exceptional property, come to see it in person....Run, don't Walk...this will go fast!!
Zillow last checked: 8 hours ago
Listing updated: October 11, 2025 at 03:50am
Listed by:
Pat Crabtree 434-989-3999,
Montague, Miller & Company
Bought with:
NON MEMBER, 0225194075
Non Subscribing Office
Source: Bright MLS,MLS#: VAOR2010014
Facts & features
Interior
Bedrooms & bathrooms
- Bedrooms: 3
- Bathrooms: 2
- Full bathrooms: 2
- Main level bathrooms: 2
- Main level bedrooms: 3
Bedroom 1
- Features: Flooring - HardWood
- Level: Main
Bedroom 2
- Level: Main
Bedroom 3
- Features: Flooring - HardWood
- Level: Main
Bathroom 1
- Level: Main
Bathroom 2
- Level: Main
Dining room
- Features: Flooring - HardWood
- Level: Main
Family room
- Features: Flooring - Luxury Vinyl Plank
- Level: Main
Kitchen
- Features: Flooring - HardWood, Eat-in Kitchen, Kitchen - Electric Cooking
- Level: Main
Laundry
- Level: Main
Living room
- Features: Flooring - HardWood
- Level: Main
Office
- Features: Flooring - HardWood
- Level: Main
Heating
- Heat Pump, Electric
Cooling
- Ceiling Fan(s), Central Air, Heat Pump, Electric
Appliances
- Included: Built-In Range, Dishwasher, Ice Maker, Microwave, Self Cleaning Oven, Oven, Oven/Range - Electric, Refrigerator, Stainless Steel Appliance(s), Water Dispenser, Water Heater, Electric Water Heater
- Laundry: Hookup, Main Level, Laundry Room
Features
- Attic, Bathroom - Tub Shower, Ceiling Fan(s), Entry Level Bedroom, Floor Plan - Traditional, Formal/Separate Dining Room, Kitchen - Country, Eat-in Kitchen, Kitchen - Table Space, Upgraded Countertops, Dry Wall
- Flooring: Hardwood, Luxury Vinyl, Wood
- Doors: Insulated, Sliding Glass, Storm Door(s)
- Windows: Casement, Wood Frames, Screens, Window Treatments
- Has basement: No
- Has fireplace: No
Interior area
- Total structure area: 3,006
- Total interior livable area: 2,406 sqft
- Finished area above ground: 2,406
- Finished area below ground: 0
Property
Parking
- Total spaces: 10
- Parking features: Storage, Built In, Covered, Garage Faces Front, Inside Entrance, Oversized, Garage Door Opener, Asphalt, Attached, Detached, Driveway
- Attached garage spaces: 4
- Uncovered spaces: 6
- Details: Garage Sqft: 600
Accessibility
- Accessibility features: Other Bath Mod
Features
- Levels: One
- Stories: 1
- Patio & porch: Porch
- Pool features: None
- Fencing: Board,Partial,Wire
- Has view: Yes
- View description: Creek/Stream, Garden, Pasture, Street, Trees/Woods
- Has water view: Yes
- Water view: Creek/Stream
- Frontage type: Road Frontage
Lot
- Size: 10 Acres
- Features: Backs to Trees, Cleared, Cul-De-Sac, Front Yard, Level, Open Lot, Wooded, Private, Rear Yard, Rural, Secluded, SideYard(s), Sloped, Stream/Creek, Subdivision Possible, Landscaped, No Thru Street, Not In Development
Details
- Additional structures: Above Grade, Below Grade, Outbuilding
- Parcel number: 0530000000116C
- Zoning: A
- Special conditions: Standard
- Horses can be raised: Yes
- Horse amenities: Horses Allowed
Construction
Type & style
- Home type: SingleFamily
- Architectural style: Ranch/Rambler
- Property subtype: Single Family Residence
Materials
- Vinyl Siding
- Foundation: Block
- Roof: Composition
Condition
- Very Good
- New construction: No
- Year built: 1982
- Major remodel year: 1982
Utilities & green energy
- Sewer: Gravity Sept Fld, On Site Septic
- Water: Spring, Well
- Utilities for property: Above Ground, Fiber Optic
Community & neighborhood
Location
- Region: Barboursville
- Subdivision: None Available
Other
Other facts
- Listing agreement: Exclusive Right To Sell
- Ownership: Fee Simple
- Road surface type: Black Top
Price history
| Date | Event | Price |
|---|---|---|
| 10/10/2025 | Sold | $590,000-3.7%$245/sqft |
Source: | ||
| 9/5/2025 | Contingent | $612,500$255/sqft |
Source: | ||
| 8/18/2025 | Price change | $612,500-0.8%$255/sqft |
Source: | ||
| 7/31/2025 | Price change | $617,500-2%$257/sqft |
Source: | ||
| 7/1/2025 | Listed for sale | $629,900+88%$262/sqft |
Source: | ||
Public tax history
| Year | Property taxes | Tax assessment |
|---|---|---|
| 2024 | $2,453 | $307,800 |
| 2023 | $2,453 | $307,800 |
| 2022 | $2,453 +4.2% | $307,800 |
Find assessor info on the county website
Neighborhood: 22923
Nearby schools
GreatSchools rating
- 5/10Gordon Barbour Elementary SchoolGrades: PK-5Distance: 6.7 mi
- 6/10Prospect Heights Middle SchoolGrades: 6-8Distance: 11 mi
- 4/10Orange Co. High SchoolGrades: 9-12Distance: 12.4 mi
Schools provided by the listing agent
- Elementary: Gordon Barbour
- Middle: Prospect Heights
- High: Orange County
- District: Orange County Public Schools
Source: Bright MLS. This data may not be complete. We recommend contacting the local school district to confirm school assignments for this home.
Get a cash offer in 3 minutes
Find out how much your home could sell for in as little as 3 minutes with a no-obligation cash offer.
Estimated market value$590,000
Get a cash offer in 3 minutes
Find out how much your home could sell for in as little as 3 minutes with a no-obligation cash offer.
Estimated market value
$590,000

