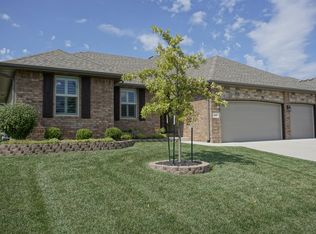Closed
Price Unknown
1648 N Old Castle Road, Nixa, MO 65714
4beds
2,900sqft
Single Family Residence
Built in 2019
10,454.4 Square Feet Lot
$390,700 Zestimate®
$--/sqft
$2,561 Estimated rent
Home value
$390,700
$356,000 - $430,000
$2,561/mo
Zestimate® history
Loading...
Owner options
Explore your selling options
What's special
Welcome to your nearly new home without the new construction price tag! This stunning 4-bedroom, 3-bathroom home was built in 2019 and offers nearly 2,900 square feet of thoughtfully designed living space. From the moment you arrive, you'll notice quality craftsmanship and modern touches that make the home truly special. Inside, the main level features an open-concept layout perfect for daily living and entertaining. The spacious living room (and its high ceilings) flow seamlessly into the kitchen and dining area, with large windows providing plenty of natural light. The kitchen boasts ample cabinetry, granite countertops, and a layout that makes cooking fun again. Upstairs you'll also find three of the home's four bedrooms (including the master suite). Once you're done upstairs, make your way downstairs! There you'll find even more to love: a fully-finished, nearly-new carpeted basement; two storage rooms; an extra bedroom and full bathroom; a wet bar; and a massive space for whatever you desire! It could be a huge second family room, a child's play area, or even a workout area! The opportunities are endless. If you need room for hobbies, holiday decor, or workout gear, there's a spot for everything! If you have pets, step outside to your covered patio and watch them run across your full privacy fenced backyard! Just minutes from Nixa's highly desirable schools, shopping, dining, and parks. This is a wonderful home! Don't miss it!
Zillow last checked: 8 hours ago
Listing updated: September 18, 2025 at 12:48pm
Listed by:
Patriot Real Estate Team 417-880-9995,
Sturdy Real Estate
Bought with:
Elizabeth Lawyer, 2017036239
Murney Associates - Primrose
Source: SOMOMLS,MLS#: 60291442
Facts & features
Interior
Bedrooms & bathrooms
- Bedrooms: 4
- Bathrooms: 3
- Full bathrooms: 3
Heating
- Forced Air, Natural Gas
Cooling
- Attic Fan, Ceiling Fan(s), Central Air
Appliances
- Included: Gas Cooktop, Microwave, Disposal, Dishwasher
- Laundry: Main Level, W/D Hookup
Features
- Granite Counters, Walk-In Closet(s), Walk-in Shower
- Flooring: Carpet, Tile, Hardwood
- Windows: Tilt-In Windows, Double Pane Windows
- Basement: Finished,Full
- Attic: Pull Down Stairs
- Has fireplace: No
Interior area
- Total structure area: 2,900
- Total interior livable area: 2,900 sqft
- Finished area above ground: 1,450
- Finished area below ground: 1,450
Property
Parking
- Total spaces: 2
- Parking features: Driveway, Garage Faces Front, Garage Door Opener
- Attached garage spaces: 2
- Has uncovered spaces: Yes
Features
- Levels: One
- Stories: 1
- Patio & porch: Patio, Deck, Front Porch
- Exterior features: Rain Gutters, Cable Access
- Fencing: Privacy,Full,Wood
Lot
- Size: 10,454 sqft
- Features: Curbs, Landscaped
Details
- Parcel number: 110306002003023000
Construction
Type & style
- Home type: SingleFamily
- Architectural style: Ranch
- Property subtype: Single Family Residence
Materials
- Brick, Vinyl Siding, Stone
- Foundation: Crawl Space
- Roof: Composition
Condition
- Year built: 2019
Utilities & green energy
- Sewer: Public Sewer
- Water: Public
- Utilities for property: Cable Available
Community & neighborhood
Security
- Security features: Smoke Detector(s)
Location
- Region: Nixa
- Subdivision: Eagle Ridge Est
HOA & financial
HOA
- HOA fee: $100 annually
- Services included: Common Area Maintenance
Other
Other facts
- Listing terms: Cash,VA Loan,FHA,Conventional
- Road surface type: Asphalt, Concrete
Price history
| Date | Event | Price |
|---|---|---|
| 9/18/2025 | Sold | -- |
Source: | ||
| 8/22/2025 | Pending sale | $395,000$136/sqft |
Source: | ||
| 6/17/2025 | Price change | $395,000-2.4%$136/sqft |
Source: | ||
| 5/7/2025 | Price change | $404,900-1.2%$140/sqft |
Source: | ||
| 4/28/2025 | Price change | $409,900-1.2%$141/sqft |
Source: | ||
Public tax history
| Year | Property taxes | Tax assessment |
|---|---|---|
| 2024 | $3,221 | $51,680 |
| 2023 | $3,221 +7.6% | $51,680 +7.7% |
| 2022 | $2,994 | $47,980 |
Find assessor info on the county website
Neighborhood: 65714
Nearby schools
GreatSchools rating
- 6/10High Pointe Elementary SchoolGrades: K-4Distance: 1.4 mi
- 6/10Nixa Junior High SchoolGrades: 7-8Distance: 1.8 mi
- 10/10Nixa High SchoolGrades: 9-12Distance: 3.9 mi
Schools provided by the listing agent
- Elementary: NX High Pointe/Summit
- Middle: Nixa
- High: Nixa
Source: SOMOMLS. This data may not be complete. We recommend contacting the local school district to confirm school assignments for this home.
