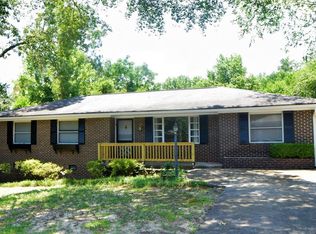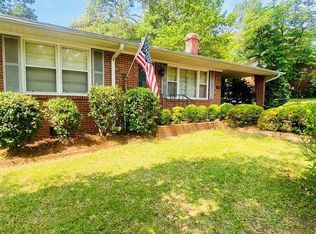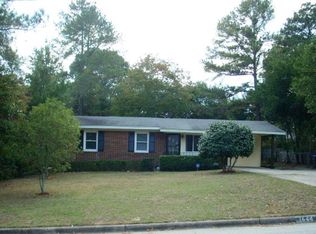Sold for $210,000
$210,000
1648 Pendleton Road, Augusta, GA 30904
3beds
1,350sqft
Single Family Residence
Built in 1957
-- sqft lot
$211,700 Zestimate®
$156/sqft
$1,445 Estimated rent
Home value
$211,700
$193,000 - $233,000
$1,445/mo
Zestimate® history
Loading...
Owner options
Explore your selling options
What's special
Charming home located in near hospital and convenient to medical district downtown and wheeler road. One story brick ranch with 3 bedrooms, 1.5 baths. great room, living room, dining area and kitchen. Carport with laundry room and brick patio with nice yard. This home would be a great starter home, home for residents, or actually would be great for anyone. Home has hardwood floors throughout, except in great room which has carpet. Tile in the kitchen, new toilets, heating area unit replaced in 2024, roof replaced in 2017. Move in ready. A home ready for you and a must see!
Zillow last checked: 8 hours ago
Listing updated: August 13, 2025 at 06:57am
Listed by:
Pamela R Randall 706-339-9385,
Meybohm Real Estate - Evans
Bought with:
Joseph Lewis, 400929
Keller Williams Realty Augusta
Source: Hive MLS,MLS#: 541897
Facts & features
Interior
Bedrooms & bathrooms
- Bedrooms: 3
- Bathrooms: 2
- Full bathrooms: 1
- 1/2 bathrooms: 1
Primary bedroom
- Level: Main
- Dimensions: 12 x 14
Bedroom 2
- Level: Main
- Dimensions: 10 x 11
Bedroom 3
- Level: Main
- Dimensions: 10 x 11
Primary bathroom
- Level: Main
- Dimensions: 11 x 12
Bathroom 2
- Level: Main
- Dimensions: 6 x 8
Breakfast room
- Level: Main
- Dimensions: 10 x 11
Family room
- Level: Main
- Dimensions: 14 x 18
Kitchen
- Level: Main
- Dimensions: 8 x 8
Living room
- Level: Main
- Dimensions: 12 x 14
Heating
- Heat Pump, Natural Gas
Cooling
- Ceiling Fan(s), Central Air
Appliances
- Included: Built-In Microwave, Dryer, Electric Range, Gas Water Heater, Refrigerator, Washer
Features
- Blinds, Cable Available, Gas Dryer Hookup, Smoke Detector(s), Washer Hookup
- Flooring: Carpet, Ceramic Tile, Hardwood
- Has basement: No
- Attic: See Remarks
- Has fireplace: No
Interior area
- Total structure area: 1,350
- Total interior livable area: 1,350 sqft
Property
Parking
- Total spaces: 1
- Parking features: Attached Carport, Concrete, Storage
- Carport spaces: 1
Accessibility
- Accessibility features: None
Features
- Levels: One
- Patio & porch: Breezeway, Covered, Front Porch, Porch
- Exterior features: None
Details
- Additional structures: Outbuilding
- Parcel number: 0571127000
Construction
Type & style
- Home type: SingleFamily
- Architectural style: Ranch
- Property subtype: Single Family Residence
Materials
- Brick
- Foundation: Crawl Space
- Roof: Composition
Condition
- Updated/Remodeled
- New construction: No
- Year built: 1957
Utilities & green energy
- Sewer: Public Sewer
- Water: Public
Community & neighborhood
Location
- Region: Augusta
- Subdivision: Redd Heights
Other
Other facts
- Listing agreement: Exclusive Right To Sell
- Listing terms: Cash,Conventional,FHA,VA Loan
Price history
| Date | Event | Price |
|---|---|---|
| 8/12/2025 | Sold | $210,000-4.1%$156/sqft |
Source: | ||
| 5/28/2025 | Pending sale | $219,000$162/sqft |
Source: | ||
| 5/15/2025 | Listed for sale | $219,000$162/sqft |
Source: | ||
Public tax history
| Year | Property taxes | Tax assessment |
|---|---|---|
| 2024 | $883 +19.5% | $59,052 -4.2% |
| 2023 | $739 -18.5% | $61,616 +20.5% |
| 2022 | $907 -41% | $51,123 +21.3% |
Find assessor info on the county website
Neighborhood: Highland Park
Nearby schools
GreatSchools rating
- 4/10Monte Sano Elementary SchoolGrades: PK-5Distance: 0.5 mi
- 3/10Langford Middle SchoolGrades: 6-8Distance: 2 mi
- 3/10Academy of Richmond County High SchoolGrades: 9-12Distance: 1.2 mi
Schools provided by the listing agent
- Elementary: Monte Sano
- Middle: Langford
- High: Richmond Academy
Source: Hive MLS. This data may not be complete. We recommend contacting the local school district to confirm school assignments for this home.

Get pre-qualified for a loan
At Zillow Home Loans, we can pre-qualify you in as little as 5 minutes with no impact to your credit score.An equal housing lender. NMLS #10287.


