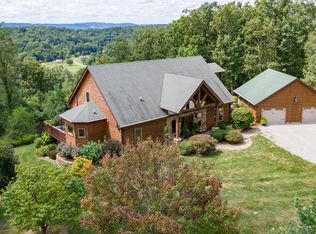Sold for $550,000
$550,000
1648 Rams Run, Shepherdsville, KY 40165
4beds
2,829sqft
Single Family Residence
Built in 2007
2.7 Acres Lot
$573,400 Zestimate®
$194/sqft
$2,702 Estimated rent
Home value
$573,400
$505,000 - $654,000
$2,702/mo
Zestimate® history
Loading...
Owner options
Explore your selling options
What's special
Rarely does an opportunity like this become available, but thankfully, this is one of those times. 1648 Ram's Run Rd offers something for everyone, no matter what you're looking for. Are you looking for an entertainer's paradise? Then the gorgeous open floor plan, with black stainless appliances and granite counter tops, soaring ceilings with skylights, and covered porches and decks will keep all of your friends and loved ones begging for you to be the host of all of your get-togethers. Are you looking for a space to have a workshop, or have a collection of cars, or other outdoor ''toys''? Then the oversized, detached 30x50 garage with lift (plumbed for a bathroom), and additional 2 car attached garage are the perfect spaces for the mechanic, hobbyist, or business owner. Are you searching for an opportunity to create a one-of-a kind investment opportunity near the bourbon trails, Bernheim Forest, and easily accessible to Louisville, Bardstown, Elizabethtown, and Ft. Knox? Then this oasis will surely keep your booking calendars full, as there is ample room for an abundance of guests in the 4 large bedrooms, 18x33 pool, and large finished walkout basement with pool table, plus space for other games/recreational activities (also plumbed for a wet bar!). How about someone who just wants to enjoy privacy? Nestled safely on a ridge above Shepherdsville on just under 3 acres, and surrounded by nature, you'll love the serene environment, but still be just a short drive to Shepherdsville and Bardstown amenities for shopping, groceries, bourbon tours, and entertainment. Regardless of what you're searching for, a newly installed furnace and air conditioner (Jan 2024) and water heater installed in 2023, French door refrigerator (April 2024) (plus exterior staining in May/June 2024 to ensure a maintenance free exterior for several years) is something everyone can appreciate! Be sure to schedule your private tour today!
Zillow last checked: 8 hours ago
Listing updated: May 05, 2025 at 01:20pm
Listed by:
Katie Messenger katie@bellodimora.com,
Real Broker, LLC
Bought with:
Toni R Boer, 267827
Semonin Realtors
Source: GLARMLS,MLS#: 1664851
Facts & features
Interior
Bedrooms & bathrooms
- Bedrooms: 4
- Bathrooms: 4
- Full bathrooms: 3
- 1/2 bathrooms: 1
Primary bedroom
- Description: private deck entrance
- Level: First
- Area: 215.93
- Dimensions: 15.10 x 14.30
Bedroom
- Description: private bath, large closet
- Level: Second
- Area: 322
- Dimensions: 16.10 x 20.00
Bedroom
- Description: built in beds
- Level: Second
- Area: 514.65
- Dimensions: 21.90 x 23.50
Bedroom
- Description: large windows, large closet
- Level: Basement
- Area: 203.2
- Dimensions: 12.70 x 16.00
Primary bathroom
- Description: separate tub/shower, double sinks
- Level: First
- Area: 102.35
- Dimensions: 11.50 x 8.90
Half bathroom
- Description: modern fixtures
- Level: First
- Area: 23.87
- Dimensions: 3.10 x 7.70
Full bathroom
- Description: private to bedroom
- Level: Second
- Area: 29.64
- Dimensions: 5.80 x 5.11
Full bathroom
- Description: tile and stone finishes
- Level: Basement
- Area: 90.17
- Dimensions: 12.70 x 7.10
Dining area
- Description: open floor plan
- Level: First
- Area: 176.65
- Dimensions: 15.90 x 11.11
Family room
- Description: walk out, large space entertaining
- Level: Basement
- Area: 603.95
- Dimensions: 25.70 x 23.50
Kitchen
- Description: granite countertops, stainless steel appliances
- Level: First
- Area: 138.88
- Dimensions: 12.50 x 11.11
Laundry
- Description: conveniently by garage
- Level: First
- Area: 109.56
- Dimensions: 8.30 x 13.20
Living room
- Description: vaulted ceiling, fireplace
- Level: First
- Area: 283.04
- Dimensions: 24.40 x 11.60
Heating
- Electric, Heat Pump
Cooling
- Central Air
Features
- Basement: Walkout Finished
- Number of fireplaces: 1
Interior area
- Total structure area: 1,754
- Total interior livable area: 2,829 sqft
- Finished area above ground: 1,754
- Finished area below ground: 1,075
Property
Parking
- Total spaces: 8
- Parking features: Detached, Attached, Entry Front
- Attached garage spaces: 8
Features
- Stories: 2
- Patio & porch: Deck, Porch
- Has private pool: Yes
- Pool features: Above Ground
- Fencing: Other
Lot
- Size: 2.70 Acres
- Features: Wooded
Details
- Additional structures: Outbuilding
- Parcel number: 056SW006023
Construction
Type & style
- Home type: SingleFamily
- Property subtype: Single Family Residence
Materials
- Log
- Roof: Metal
Condition
- Year built: 2007
Utilities & green energy
- Sewer: Septic Tank
- Water: Public
Community & neighborhood
Location
- Region: Shepherdsville
- Subdivision: Timberline Village
HOA & financial
HOA
- Has HOA: No
Price history
| Date | Event | Price |
|---|---|---|
| 6/4/2025 | Listing removed | -- |
Source: Owner Report a problem | ||
| 8/30/2024 | Sold | $550,000-8.3%$194/sqft |
Source: | ||
| 7/10/2024 | Pending sale | $599,900$212/sqft |
Source: | ||
| 7/4/2024 | Price change | $599,900-4.8%$212/sqft |
Source: | ||
| 6/14/2024 | Price change | $630,000-3.1%$223/sqft |
Source: | ||
Public tax history
| Year | Property taxes | Tax assessment |
|---|---|---|
| 2023 | $4,334 -1% | $377,000 |
| 2022 | $4,379 -0.2% | $377,000 |
| 2021 | $4,387 | $377,000 |
Find assessor info on the county website
Neighborhood: 40165
Nearby schools
GreatSchools rating
- 5/10Cedar Grove Elementary SchoolGrades: PK-5Distance: 1.7 mi
- 5/10Bernheim Middle SchoolGrades: 6-8Distance: 3.2 mi
- 3/10Bullitt Central High SchoolGrades: 9-12Distance: 3.2 mi
Get pre-qualified for a loan
At Zillow Home Loans, we can pre-qualify you in as little as 5 minutes with no impact to your credit score.An equal housing lender. NMLS #10287.
Sell with ease on Zillow
Get a Zillow Showcase℠ listing at no additional cost and you could sell for —faster.
$573,400
2% more+$11,468
With Zillow Showcase(estimated)$584,868
