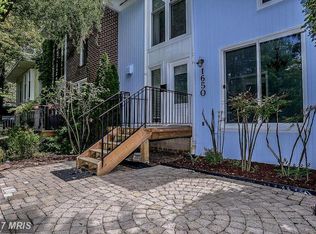Sold for $775,000
$775,000
1648 Wainwright Dr, Reston, VA 20190
5beds
2,772sqft
Townhouse
Built in 1966
2,449 Square Feet Lot
$821,800 Zestimate®
$280/sqft
$3,051 Estimated rent
Home value
$821,800
$781,000 - $863,000
$3,051/mo
Zestimate® history
Loading...
Owner options
Explore your selling options
What's special
FANTASTIC 5 BEDROOM, 3.5 BATH SUN-FILLED, END UNIT TOWNHOME LOCATED IN ORIGINAL RESTON DEVELOPMENT OF COLESON CLUSTER. Coleson Cluster was designed by the nationally recognized modernist architect Chloethiel Woodward Smith and is a true reflection of Robert Simon’s Reston vision. Peaceful setting buffered by beautiful landscaping and mature treed common area with over 2,700 of living space! New oversized double pane windows in 2022 * Handsome wood floors throughout the main and upper level * Renovated kitchen in 2021 with crown molding, granite counters, soft close cabinets and drawers, LVP flooring, updated stainless steel Samsung appliances, kitchen island, and open to the eat-in area * Spacious living room and sitting room with sliding door to relaxing back deck overlooking the trees * Primary bedroom with luxurious bath and new French doors to attached sitting room/home office * Generously sized additional upper level bedrooms with upgraded bath * Lower level walk-out family room with cozy gas stove * Additional lower level guest bedroom and full bath * Den/home gym area * Utility room with built-in work bench and cabinets with washer and dryer plus utility sink * Gas HVAC and RELAC air conditioning makes for peaceful outdoor space with no outdoor air handlers * Covered carport parking plus easy open parking right out front * Just a few doors down to the paved trail to Lake Anne (10 minute walk) with Coffee Café, Wine bar, Beer Garden, restaurants, plus more and just a few blocks to Reston Town Center, the W&OD trail, and two Metro Rail Stations!
Zillow last checked: 8 hours ago
Listing updated: June 26, 2023 at 08:46am
Listed by:
Rob Ferguson 703-926-6139,
RE/MAX Allegiance
Bought with:
Christopher J Dudley, 0225200872
Berkshire Hathaway HomeServices PenFed Realty
Source: Bright MLS,MLS#: VAFX2128900
Facts & features
Interior
Bedrooms & bathrooms
- Bedrooms: 5
- Bathrooms: 4
- Full bathrooms: 3
- 1/2 bathrooms: 1
- Main level bathrooms: 1
Basement
- Area: 924
Heating
- Central, Forced Air, Natural Gas
Cooling
- Central Air, Ceiling Fan(s), Electric
Appliances
- Included: Dishwasher, Disposal, Dryer, Exhaust Fan, Ice Maker, Oven/Range - Gas, Range Hood, Refrigerator, Stainless Steel Appliance(s), Washer, Water Heater, Electric Water Heater
Features
- Ceiling Fan(s), Crown Molding, Dining Area, Open Floorplan, Eat-in Kitchen, Kitchen Island, Kitchen - Gourmet, Kitchen - Table Space, Pantry, Primary Bath(s), Recessed Lighting, Upgraded Countertops, Dry Wall
- Flooring: Carpet, Wood
- Windows: Double Pane Windows, Replacement, Skylight(s), Window Treatments
- Basement: Full,Exterior Entry,Rear Entrance
- Has fireplace: Yes
- Fireplace features: Free Standing, Brick, Gas/Propane, Mantel(s)
Interior area
- Total structure area: 2,772
- Total interior livable area: 2,772 sqft
- Finished area above ground: 1,848
- Finished area below ground: 924
Property
Parking
- Total spaces: 1
- Parking features: Unassigned, Assigned, Detached Carport, Parking Lot
- Carport spaces: 1
- Details: Assigned Parking
Accessibility
- Accessibility features: Other
Features
- Levels: Three
- Stories: 3
- Patio & porch: Patio, Deck
- Exterior features: Sidewalks, Balcony
- Pool features: Community
- Has view: Yes
- View description: Trees/Woods
Lot
- Size: 2,449 sqft
Details
- Additional structures: Above Grade, Below Grade
- Parcel number: 0172 13150044
- Zoning: 370
- Special conditions: Standard
Construction
Type & style
- Home type: Townhouse
- Architectural style: Contemporary
- Property subtype: Townhouse
Materials
- Brick
- Foundation: Block
- Roof: Flat
Condition
- New construction: No
- Year built: 1966
Utilities & green energy
- Sewer: Public Sewer
- Water: Public
Community & neighborhood
Community
- Community features: Pool
Location
- Region: Reston
- Subdivision: Reston
HOA & financial
HOA
- Has HOA: Yes
- HOA fee: $190 monthly
- Amenities included: Baseball Field, Basketball Court, Beach Access, Common Grounds, Jogging Path, Lake, Pier/Dock, Pool Mem Avail, Pool, Soccer Field, Tennis Court(s), Tot Lots/Playground
- Services included: Common Area Maintenance, Management, Reserve Funds, Snow Removal, Trash
Other
Other facts
- Listing agreement: Exclusive Right To Sell
- Ownership: Fee Simple
- Road surface type: Black Top
Price history
| Date | Event | Price |
|---|---|---|
| 6/26/2023 | Sold | $775,000+3.3%$280/sqft |
Source: | ||
| 6/4/2023 | Contingent | $749,900$271/sqft |
Source: | ||
| 6/1/2023 | Listed for sale | $749,900+8.7%$271/sqft |
Source: | ||
| 9/10/2021 | Sold | $690,000$249/sqft |
Source: | ||
| 8/24/2021 | Pending sale | $690,000$249/sqft |
Source: | ||
Public tax history
| Year | Property taxes | Tax assessment |
|---|---|---|
| 2025 | $8,544 +4.1% | $710,190 +4.3% |
| 2024 | $8,207 +13.7% | $680,810 +10.9% |
| 2023 | $7,215 -6.6% | $613,800 -5.4% |
Find assessor info on the county website
Neighborhood: Sunset Hills
Nearby schools
GreatSchools rating
- 4/10Lake Anne Elementary SchoolGrades: PK-6Distance: 0.1 mi
- 6/10Hughes Middle SchoolGrades: 7-8Distance: 2.1 mi
- 6/10South Lakes High SchoolGrades: 9-12Distance: 2.2 mi
Schools provided by the listing agent
- Elementary: Lake Anne
- Middle: Hughes
- High: South Lakes
- District: Fairfax County Public Schools
Source: Bright MLS. This data may not be complete. We recommend contacting the local school district to confirm school assignments for this home.
Get a cash offer in 3 minutes
Find out how much your home could sell for in as little as 3 minutes with a no-obligation cash offer.
Estimated market value
$821,800
