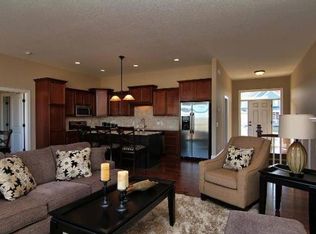Incredible 5 bed 4 bath craftsman style home situated on nearly 1/2 an acre cul de sac lot backed up to a nature preserve with seasonal views of Prior Lake. This custom 2 story home features detail throughout, an open concept with gorgeous knotty alder millwork and cabinets, wood floors, 2 gas fireplaces, decorative arches, a screened porch, master suite with spacious walk in closet, heated bathroom floors, 4 bedrooms and laundry on the upper level, and custombuilt ins w/window seats in the kids bedrooms. The lower level offers a wet bar, walk out to a spacious paver patio w/fire pit and over 800 sq ft spancrete storage/rec room. You'll love the nearly 1/2 acre private level lot w/extensive landscaping, sport court and access to walking trails just steps away. The garage is heated and the 3rd stall is extra deep to accomodate a boat or trailer. All of this plus the 719 school district and great proximity to both Prior Lake and Spring Lake.
This property is off market, which means it's not currently listed for sale or rent on Zillow. This may be different from what's available on other websites or public sources.
