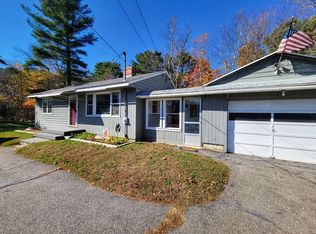Sold for $305,000
$305,000
1649 Barre Rd, Gilbertville, MA 01031
2beds
1,220sqft
Single Family Residence
Built in 1890
0.5 Acres Lot
$307,600 Zestimate®
$250/sqft
$2,275 Estimated rent
Home value
$307,600
$283,000 - $332,000
$2,275/mo
Zestimate® history
Loading...
Owner options
Explore your selling options
What's special
Completely rehabbed-everything is like new! Embrace rustic New England charm in this fully updated Hardwick gem! This inviting 2-bed, 1.5-bath home blends modern comforts with a warm country feel. Enjoy an open living/dining space, a bright kitchen with quartz counters, real wood cabinets (not particle board), SS appliances, fridge with ice maker, and recessed lights. First floor half bath with laundry hook-ups. Main bedroom with walk-in closet. New roof, new siding, new windows, new doors, new floors, new electric & heating. Title V approved. Very bright and sunny! Plenty of parking and room for gardens, firepit, pool, and relaxing under the stars. Surrounded by rivers, lakes, ponds, trails, horse & harvest farms, fishing club, golf courses, cross-country skiing, plus schools, hospitals, and shopping! Fresh, simple living in nature! Welcome home!
Zillow last checked: 8 hours ago
Listing updated: August 19, 2025 at 12:31am
Listed by:
Consumers Best Choice Team 508-371-4207,
Keller Williams Pinnacle MetroWest 508-754-3020,
Veronika Pianzina 917-972-4631
Bought with:
Sherry L. Venezia
Real Homes Realty
Source: MLS PIN,MLS#: 73402166
Facts & features
Interior
Bedrooms & bathrooms
- Bedrooms: 2
- Bathrooms: 2
- Full bathrooms: 1
- 1/2 bathrooms: 1
Primary bedroom
- Features: Walk-In Closet(s), Attic Access, Lighting - Overhead
- Level: Second
Bedroom 2
- Features: Closet, Lighting - Overhead
- Level: Second
Primary bathroom
- Features: No
Bathroom 1
- Features: Bathroom - Half, Flooring - Vinyl, Dryer Hookup - Electric, Washer Hookup
- Level: First
Bathroom 2
- Features: Bathroom - Full, Bathroom - Tiled With Tub & Shower, Flooring - Vinyl, Lighting - Overhead
- Level: Second
Dining room
- Features: Exterior Access, Open Floorplan, Lighting - Overhead
- Level: Main,First
Kitchen
- Features: Dining Area, Countertops - Stone/Granite/Solid, Countertops - Upgraded, Cabinets - Upgraded, Exterior Access, Open Floorplan, Recessed Lighting, Stainless Steel Appliances, Pot Filler Faucet, Lighting - Overhead
- Level: Main,First
Living room
- Features: Exterior Access, Open Floorplan, Recessed Lighting, Lighting - Overhead
- Level: Main,First
Heating
- Baseboard, Oil
Cooling
- None
Appliances
- Included: Water Heater, Range, Dishwasher, Microwave, Refrigerator, Range Hood, Plumbed For Ice Maker
- Laundry: Bathroom - Half, Main Level, Electric Dryer Hookup, Washer Hookup, Lighting - Overhead, First Floor
Features
- Internet Available - Unknown
- Flooring: Wood, Vinyl
- Doors: Insulated Doors
- Windows: Insulated Windows, Screens
- Basement: Full,Interior Entry,Concrete,Unfinished
- Has fireplace: No
Interior area
- Total structure area: 1,220
- Total interior livable area: 1,220 sqft
- Finished area above ground: 1,220
- Finished area below ground: 0
Property
Parking
- Total spaces: 8
- Parking features: Off Street, Unpaved
- Uncovered spaces: 8
Accessibility
- Accessibility features: No
Features
- Patio & porch: Porch
- Exterior features: Porch, Rain Gutters, Screens, Garden
- Has view: Yes
- View description: Scenic View(s)
- Waterfront features: Lake/Pond, Beach Ownership(Public)
Lot
- Size: 0.50 Acres
- Features: Corner Lot, Cleared, Level
Details
- Parcel number: 3546307
- Zoning: R40
Construction
Type & style
- Home type: SingleFamily
- Architectural style: Colonial
- Property subtype: Single Family Residence
Materials
- Frame
- Foundation: Stone
- Roof: Shingle
Condition
- Year built: 1890
Utilities & green energy
- Electric: 110 Volts, 220 Volts, Circuit Breakers, 150 Amp Service
- Sewer: Private Sewer
- Water: Private
- Utilities for property: for Electric Range, for Electric Oven, for Electric Dryer, Washer Hookup, Icemaker Connection
Community & neighborhood
Community
- Community features: Shopping, Pool, Tennis Court(s), Park, Walk/Jog Trails, Stable(s), Golf, Medical Facility, Laundromat, Bike Path, Conservation Area, Highway Access, House of Worship, Private School, Public School, University
Location
- Region: Gilbertville
Other
Other facts
- Road surface type: Paved
Price history
| Date | Event | Price |
|---|---|---|
| 8/15/2025 | Sold | $305,000-1.6%$250/sqft |
Source: MLS PIN #73402166 Report a problem | ||
| 8/1/2025 | Contingent | $309,900$254/sqft |
Source: MLS PIN #73402166 Report a problem | ||
| 7/9/2025 | Listed for sale | $309,900+391.9%$254/sqft |
Source: MLS PIN #73402166 Report a problem | ||
| 5/24/2024 | Sold | $63,000$52/sqft |
Source: Public Record Report a problem | ||
Public tax history
| Year | Property taxes | Tax assessment |
|---|---|---|
| 2025 | $1,953 +4.2% | $148,500 |
| 2024 | $1,874 +0.1% | $148,500 +5.5% |
| 2023 | $1,873 +2.7% | $140,800 +13.5% |
Find assessor info on the county website
Neighborhood: 01031
Nearby schools
GreatSchools rating
- 4/10Hardwick Elementary SchoolGrades: PK-5Distance: 2.7 mi
- 3/10Quabbin Regional Middle SchoolGrades: 6-8Distance: 4.2 mi
- 5/10Quabbin Regional High SchoolGrades: 9-12Distance: 4.2 mi
Schools provided by the listing agent
- Elementary: Hardwick School
- Middle: Quabbin School
- High: Eagle High Schl
Source: MLS PIN. This data may not be complete. We recommend contacting the local school district to confirm school assignments for this home.
Get pre-qualified for a loan
At Zillow Home Loans, we can pre-qualify you in as little as 5 minutes with no impact to your credit score.An equal housing lender. NMLS #10287.
