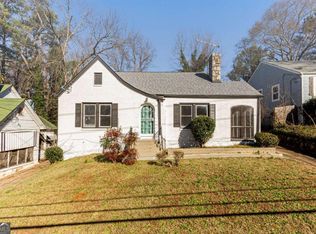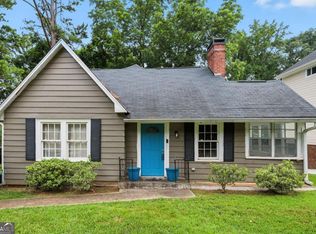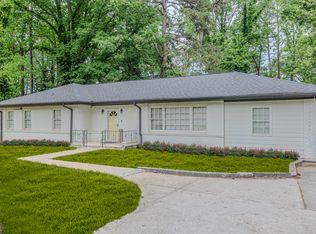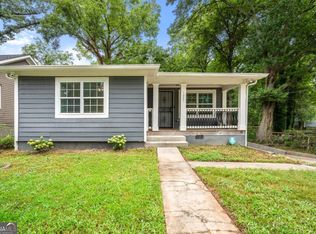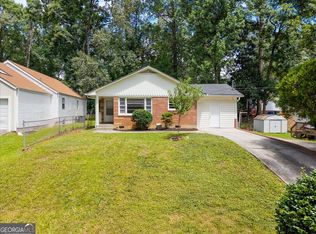NEW Roof, Furnace and Water Heater! This spacious, adorable home on a quiet street in booming SW Atlanta is MOVE-IN READY! The entrance opens up to a large family room which is connected to the open dining room and kitchen. The renovated kitchen has new cabinets and open shelving. Off the living room is a screened-in front porch allowing for additional seating space and a peaceful place to enjoy the lovely Atlanta spring and fall weather. There are 3 sizable bedrooms on the main floor and a full bath. The large private primary suite with full bath is upstairs. Any of the downstairs bedrooms could be used as an office, workout room, artist studio, etc., and you would still have plenty of space for quests or family. The generous backyard has lots of potential! it's large enough to park several cars and still have plenty of outdoor living areas. The location can't be beat! Nestled near a golf course and tennis complex, just blocks from the Beltline and Atlanta's Historic West End, plus minutes from the Lee + White complex which houses breweries, a Food Hall and more! Marta is easily accessible to take you to downtown or the airport. Enjoy intown living at it's best!
Active
$365,000
1649 Beecher St SW, Atlanta, GA 30310
4beds
1,873sqft
Est.:
Single Family Residence
Built in 1945
8,232.84 Square Feet Lot
$356,600 Zestimate®
$195/sqft
$-- HOA
What's special
Spacious adorable homeLarge family room
- 78 days |
- 196 |
- 15 |
Zillow last checked: 8 hours ago
Listing updated: October 08, 2025 at 10:06pm
Listed by:
Holly Deckebach 770-329-5498,
Keller Knapp, Inc,
Max Dupree 404-788-6743,
Keller Knapp, Inc
Source: GAMLS,MLS#: 10612358
Tour with a local agent
Facts & features
Interior
Bedrooms & bathrooms
- Bedrooms: 4
- Bathrooms: 2
- Full bathrooms: 2
- Main level bathrooms: 1
- Main level bedrooms: 3
Rooms
- Room types: Family Room
Dining room
- Features: Separate Room
Heating
- Natural Gas
Cooling
- Ceiling Fan(s), Central Air
Appliances
- Included: Dishwasher, Dryer, Oven/Range (Combo), Refrigerator, Stainless Steel Appliance(s), Washer
- Laundry: In Kitchen, Laundry Closet
Features
- Double Vanity, Separate Shower
- Flooring: Hardwood, Tile
- Basement: Crawl Space
- Has fireplace: No
Interior area
- Total structure area: 1,873
- Total interior livable area: 1,873 sqft
- Finished area above ground: 1,873
- Finished area below ground: 0
Property
Parking
- Parking features: Kitchen Level, Off Street, Parking Pad
- Has uncovered spaces: Yes
Features
- Levels: One and One Half
- Stories: 1
Lot
- Size: 8,232.84 Square Feet
- Features: Private, Sloped
Details
- Parcel number: 14 015000080738
Construction
Type & style
- Home type: SingleFamily
- Architectural style: Bungalow/Cottage
- Property subtype: Single Family Residence
Materials
- Aluminum Siding
- Roof: Composition
Condition
- Resale
- New construction: No
- Year built: 1945
Utilities & green energy
- Sewer: Public Sewer
- Water: Public
- Utilities for property: Cable Available, Electricity Available, Natural Gas Available, Sewer Connected
Community & HOA
Community
- Features: None
- Subdivision: Westview
HOA
- Has HOA: No
- Services included: None
Location
- Region: Atlanta
Financial & listing details
- Price per square foot: $195/sqft
- Tax assessed value: $339,600
- Annual tax amount: $5,561
- Date on market: 9/25/2025
- Cumulative days on market: 78 days
- Listing agreement: Exclusive Right To Sell
- Electric utility on property: Yes
Estimated market value
$356,600
$339,000 - $374,000
$2,397/mo
Price history
Price history
| Date | Event | Price |
|---|---|---|
| 9/25/2025 | Listed for sale | $365,000+12.3%$195/sqft |
Source: | ||
| 8/30/2025 | Listing removed | $325,000$174/sqft |
Source: | ||
| 7/29/2025 | Price change | $325,000+3.2%$174/sqft |
Source: | ||
| 7/17/2025 | Price change | $315,000-9.7%$168/sqft |
Source: | ||
| 6/26/2025 | Price change | $349,000-9.4%$186/sqft |
Source: | ||
Public tax history
Public tax history
| Year | Property taxes | Tax assessment |
|---|---|---|
| 2024 | $5,561 +36.2% | $135,840 +6.1% |
| 2023 | $4,083 +93.4% | $128,000 -7.8% |
| 2022 | $2,111 +171.2% | $138,880 +74.6% |
Find assessor info on the county website
BuyAbility℠ payment
Est. payment
$2,149/mo
Principal & interest
$1765
Property taxes
$256
Home insurance
$128
Climate risks
Neighborhood: West View
Nearby schools
GreatSchools rating
- 6/10Tuskegee Airman Global AcademyGrades: PK-5Distance: 0.1 mi
- 5/10Herman J. Russell West End AcademyGrades: 6-8Distance: 1.2 mi
- 2/10Booker T. Washington High SchoolGrades: 9-12Distance: 1.8 mi
Schools provided by the listing agent
- Elementary: Tuskegee Airmen Global Academy
- Middle: Herman J. Russell
- High: Washington
Source: GAMLS. This data may not be complete. We recommend contacting the local school district to confirm school assignments for this home.
- Loading
- Loading
