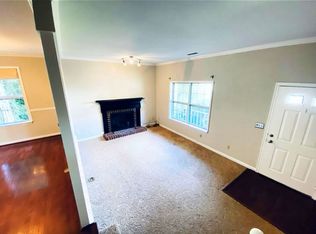Closed
$316,000
1649 Cool Spring Rd, Charlottesville, VA 22901
3beds
1,324sqft
Townhouse
Built in 1984
4,356 Square Feet Lot
$321,900 Zestimate®
$239/sqft
$2,207 Estimated rent
Home value
$321,900
$296,000 - $351,000
$2,207/mo
Zestimate® history
Loading...
Owner options
Explore your selling options
What's special
Back on the market by no fault of the seller. This townhome is perfect for first-time buyers or investment. Fresh paint throughout the interior with living room, dining room, fully equipped kitchen featuring granite countertops and stainless steel appliances. Large laundry room with wash and dryer. There is half bath on the first level with two half baths upstairs with shower / tub. The bedrooms are spacious with ample closets. Sliding doors from the kitchen go out to a bricked patio to relax with morning coffee. There is plenty of backyard to plant a garden. New roof in 2022, new windows in 2023, washer and dryer installed in 2018. The seller is offering a $3000 credit at closing to replace the worn carpet with new flooring of your choice. Be sure to see this home soon before it's gone!
Zillow last checked: 8 hours ago
Listing updated: November 21, 2025 at 11:21am
Listed by:
DEBBIE CASH 434-960-5501,
REAL ESTATE III, INC.,
LAUREN KOCH 434-305-6284,
REAL ESTATE III, INC.
Bought with:
SARAH DRENNEN, 0225267374
RE/MAX REALTY SPECIALISTS-CHARLOTTESVILLE
Source: CAAR,MLS#: 667502 Originating MLS: Charlottesville Area Association of Realtors
Originating MLS: Charlottesville Area Association of Realtors
Facts & features
Interior
Bedrooms & bathrooms
- Bedrooms: 3
- Bathrooms: 3
- Full bathrooms: 1
- 1/2 bathrooms: 2
- Main level bathrooms: 1
Bedroom
- Level: Second
Bathroom
- Level: Second
Dining room
- Level: First
Half bath
- Level: First
Half bath
- Level: Second
Laundry
- Level: First
Living room
- Level: First
Heating
- Central, Heat Pump
Cooling
- Central Air, Heat Pump
Appliances
- Included: Dryer, Washer
Features
- Flooring: Carpet, Vinyl
- Has basement: No
- Has fireplace: Yes
- Fireplace features: Wood Burning
- Common walls with other units/homes: 2+ Common Walls
Interior area
- Total structure area: 1,324
- Total interior livable area: 1,324 sqft
- Finished area above ground: 1,324
- Finished area below ground: 0
Property
Features
- Levels: Two
- Stories: 2
- Patio & porch: Brick, Patio
Lot
- Size: 4,356 sqft
Details
- Parcel number: 061B0030Q00200
- Zoning description: R-10 Mulifamily Residential
Construction
Type & style
- Home type: Townhouse
- Property subtype: Townhouse
- Attached to another structure: Yes
Materials
- Stick Built
- Foundation: Slab
Condition
- New construction: No
- Year built: 1984
Utilities & green energy
- Sewer: Public Sewer
- Water: Public
- Utilities for property: Cable Available, Fiber Optic Available, High Speed Internet Available
Community & neighborhood
Location
- Region: Charlottesville
- Subdivision: TOWNWOOD
HOA & financial
HOA
- Has HOA: Yes
- HOA fee: $875 annually
- Amenities included: Playground
- Services included: Common Area Maintenance, Insurance, Road Maintenance, Snow Removal, Trash
Price history
| Date | Event | Price |
|---|---|---|
| 11/20/2025 | Sold | $316,000-1.2%$239/sqft |
Source: | ||
| 10/6/2025 | Pending sale | $319,900$242/sqft |
Source: | ||
| 9/24/2025 | Listed for sale | $319,900$242/sqft |
Source: | ||
| 8/14/2025 | Pending sale | $319,900$242/sqft |
Source: | ||
| 8/3/2025 | Listed for sale | $319,900+64.5%$242/sqft |
Source: | ||
Public tax history
| Year | Property taxes | Tax assessment |
|---|---|---|
| 2025 | $2,770 +9.5% | $309,800 +4.6% |
| 2024 | $2,530 +2.8% | $296,200 +2.8% |
| 2023 | $2,460 +22.8% | $288,100 +22.8% |
Find assessor info on the county website
Neighborhood: 22901
Nearby schools
GreatSchools rating
- 5/10Agnor-Hurt Elementary SchoolGrades: PK-5Distance: 1.1 mi
- 2/10Jack Jouett Middle SchoolGrades: 6-8Distance: 0.9 mi
- 4/10Albemarle High SchoolGrades: 9-12Distance: 0.7 mi
Schools provided by the listing agent
- Elementary: Greer
- Middle: Journey
- High: Albemarle
Source: CAAR. This data may not be complete. We recommend contacting the local school district to confirm school assignments for this home.
Get pre-qualified for a loan
At Zillow Home Loans, we can pre-qualify you in as little as 5 minutes with no impact to your credit score.An equal housing lender. NMLS #10287.
Sell for more on Zillow
Get a Zillow Showcase℠ listing at no additional cost and you could sell for .
$321,900
2% more+$6,438
With Zillow Showcase(estimated)$328,338
