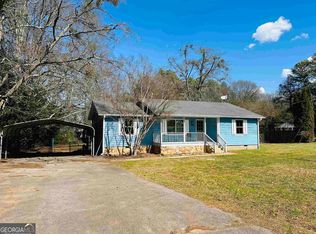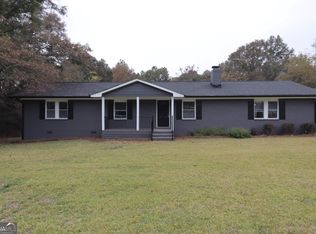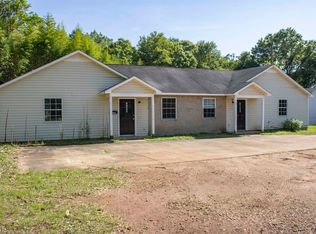Closed
$299,900
1649 High Falls Rd, Griffin, GA 30223
3beds
1,329sqft
Single Family Residence
Built in 1980
1 Acres Lot
$292,600 Zestimate®
$226/sqft
$1,893 Estimated rent
Home value
$292,600
Estimated sales range
Not available
$1,893/mo
Zestimate® history
Loading...
Owner options
Explore your selling options
What's special
Here is the fixer upper you've been waiting for! The demolition work has already been mostly done for you. Come see this blank canvas just waiting for your finishing touches. This all brick ranch home features a newer architectural grade roof and gracious lot. Inside there is a comfortably sized layout with a family room, kitchen/dining combo, three bedrooms including a master with en-suite bath, full guest bath and a generously sized pantry and laundry room. Out back you will enjoy a covered deck that overlooks the in-ground pool, gazebo and workshop/game room combo that is all contained within a chain link fence. This is an opportunity to be seized to make yourself a great home in a great location.
Zillow last checked: 8 hours ago
Listing updated: August 08, 2025 at 10:54am
Listed by:
Nathan D Mullins 770-468-0768,
McLeRoy Realty
Bought with:
Nathan D Mullins, 373819
McLeRoy Realty
Source: GAMLS,MLS#: 20144955
Facts & features
Interior
Bedrooms & bathrooms
- Bedrooms: 3
- Bathrooms: 2
- Full bathrooms: 2
- Main level bathrooms: 2
- Main level bedrooms: 3
Heating
- Electric, Central
Cooling
- Electric, Central Air
Appliances
- Included: Cooktop
- Laundry: Other
Features
- Master On Main Level
- Flooring: Laminate
- Basement: Crawl Space
- Has fireplace: No
Interior area
- Total structure area: 1,329
- Total interior livable area: 1,329 sqft
- Finished area above ground: 1,329
- Finished area below ground: 0
Property
Parking
- Total spaces: 2
- Parking features: Attached, Carport, Kitchen Level
- Has carport: Yes
Features
- Levels: One
- Stories: 1
- Patio & porch: Deck, Porch
- Has private pool: Yes
- Pool features: In Ground
- Fencing: Fenced,Back Yard,Chain Link
Lot
- Size: 1 Acres
- Features: Level, Open Lot
- Residential vegetation: Grassed
Details
- Additional structures: Gazebo, Outbuilding, Workshop
- Parcel number: 220 01028
- Special conditions: As Is,Estate Owned,No Disclosure
Construction
Type & style
- Home type: SingleFamily
- Architectural style: Ranch
- Property subtype: Single Family Residence
Materials
- Brick
- Foundation: Block
- Roof: Composition
Condition
- Fixer
- New construction: No
- Year built: 1980
Utilities & green energy
- Sewer: Septic Tank
- Water: Public
- Utilities for property: Electricity Available, Water Available
Community & neighborhood
Community
- Community features: None
Location
- Region: Griffin
- Subdivision: None
Other
Other facts
- Listing agreement: Exclusive Right To Sell
- Listing terms: Cash,Conventional
Price history
| Date | Event | Price |
|---|---|---|
| 5/20/2024 | Sold | $299,900+76.4%$226/sqft |
Source: Public Record Report a problem | ||
| 1/10/2024 | Sold | $170,000-8.1%$128/sqft |
Source: | ||
| 12/6/2023 | Pending sale | $185,000$139/sqft |
Source: | ||
| 10/4/2023 | Price change | $185,000-2.6%$139/sqft |
Source: | ||
| 9/6/2023 | Listed for sale | $189,900+299.8%$143/sqft |
Source: | ||
Public tax history
| Year | Property taxes | Tax assessment |
|---|---|---|
| 2024 | $1,744 +6.9% | $48,742 +7% |
| 2023 | $1,632 +4.8% | $45,560 +6.4% |
| 2022 | $1,557 +13.1% | $42,833 +13.1% |
Find assessor info on the county website
Neighborhood: 30223
Nearby schools
GreatSchools rating
- 7/10Jackson Road Elementary SchoolGrades: PK-5Distance: 1.9 mi
- 3/10Kennedy Road Middle SchoolGrades: 6-8Distance: 2.1 mi
- 4/10Spalding High SchoolGrades: 9-12Distance: 1.5 mi
Schools provided by the listing agent
- Elementary: Jackson Road
- Middle: Kennedy Road
- High: Spalding
Source: GAMLS. This data may not be complete. We recommend contacting the local school district to confirm school assignments for this home.
Get a cash offer in 3 minutes
Find out how much your home could sell for in as little as 3 minutes with a no-obligation cash offer.
Estimated market value
$292,600


