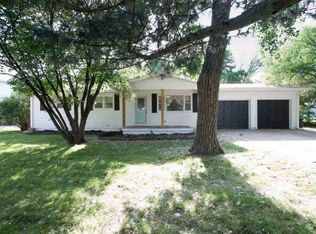Sold
Price Unknown
1649 N Prairie Creek Rd, Andover, KS 67002
3beds
2,098sqft
Single Family Onsite Built
Built in 1952
0.9 Acres Lot
$246,000 Zestimate®
$--/sqft
$1,725 Estimated rent
Home value
$246,000
$185,000 - $330,000
$1,725/mo
Zestimate® history
Loading...
Owner options
Explore your selling options
What's special
This charming 3-bedroom, 2-bathroom home is situated on a sprawling .90-acre lot in the coveted Andover School District. Experience the perfect blend of privacy and convenience, offering the serenity of country living just minutes from downtown Andover. As you enter, you’re greeted by an open kitchen and dining area, creating a welcoming flow into the heart of the home. Original built-ins separate the main living space, which features a cozy stone gas fireplace flanked by additional built-ins and a charming bay window, adding warmth and character. The primary bedroom is a private retreat with two large closets, a double vanity in the ensuite bathroom, a stand-up shower, and a relaxing garden tub. Large windows flood the space with natural light. The second bedroom, located off the living area, enjoys its own full bathroom for added convenience. The kitchen has been tastefully updated with knotty pine cabinets, tile countertops, and a brand-new gas range. A picturesque bay window overlooks the expansive backyard, complete with a storage shed. Adjacent to the kitchen is a mudroom and laundry room, providing practical access to the rest of the home. The second side of the house offers a flexible additional living space, a third bedroom, and a separate entrance—ideal for guests, a home office, or multi-generational living. Outside, the property features a massive 40’x30’ shop equipped with a loft for storage, a workbench, and HVAC readiness, making it a dream for hobbyists or entrepreneurs. Recent updates, including a new sewer line, well pump, and roof, ensure peace of mind for your move to the country. Don’t miss this incredible opportunity to embrace the best of Andover living—schedule your private tour today and imagine all the possibilities this property has to offer!
Zillow last checked: 8 hours ago
Listing updated: February 10, 2025 at 07:06pm
Listed by:
Emily Base 316-512-1300,
Heritage 1st Realty
Source: SCKMLS,MLS#: 649045
Facts & features
Interior
Bedrooms & bathrooms
- Bedrooms: 3
- Bathrooms: 2
- Full bathrooms: 2
Primary bedroom
- Description: Carpet
- Level: Main
- Area: 235.64
- Dimensions: 13.7x17.2
Bedroom
- Description: Carpet
- Level: Main
- Area: 106.95
- Dimensions: 11.5x9.3
Bedroom
- Description: Concrete
- Level: Main
- Area: 160.48
- Dimensions: 13.6x11.8
Dining room
- Description: Laminate - Other
- Level: Main
- Area: 119
- Dimensions: 17x7
Kitchen
- Description: Tile
- Level: Main
- Area: 66.75
- Dimensions: 7.5x8.9
Living room
- Description: Laminate - Other
- Level: Main
- Area: 206.55
- Dimensions: 13.5x15.3
Living room
- Description: Tile
- Level: Main
- Area: 227.74
- Dimensions: 19.3x11.8
Mud room
- Description: Concrete
- Level: Main
- Area: 140
- Dimensions: 10x14
Heating
- Forced Air
Cooling
- Central Air
Appliances
- Included: Dishwasher, Microwave, Refrigerator, Range, Washer, Dryer, Water Softener Owned
- Laundry: Main Level
Features
- Ceiling Fan(s), Walk-In Closet(s)
- Flooring: Laminate
- Basement: None
- Number of fireplaces: 1
- Fireplace features: One, Gas, Wood Burning
Interior area
- Total interior livable area: 2,098 sqft
- Finished area above ground: 2,098
- Finished area below ground: 0
Property
Parking
- Total spaces: 4
- Parking features: RV Access/Parking, Detached
- Garage spaces: 4
Accessibility
- Accessibility features: Handicap Accessible Interior
Features
- Levels: One
- Stories: 1
- Patio & porch: Covered
- Exterior features: Zero Step Entry
- Fencing: Wood
Lot
- Size: 0.90 Acres
- Features: Wooded
Details
- Additional structures: Storage, Outbuilding, Above Ground Outbuilding(s)
- Parcel number: 3030804001001000
Construction
Type & style
- Home type: SingleFamily
- Architectural style: Ranch
- Property subtype: Single Family Onsite Built
Materials
- Frame w/Less than 50% Mas
- Foundation: None
- Roof: Composition
Condition
- Year built: 1952
Utilities & green energy
- Gas: Natural Gas Available
- Water: Private
- Utilities for property: Sewer Available, Natural Gas Available
Community & neighborhood
Security
- Security features: Security Lights
Location
- Region: Andover
- Subdivision: EASTER
HOA & financial
HOA
- Has HOA: No
Other
Other facts
- Ownership: Individual
- Road surface type: Paved
Price history
Price history is unavailable.
Public tax history
| Year | Property taxes | Tax assessment |
|---|---|---|
| 2025 | -- | $23,412 -4% |
| 2024 | $3,581 -0.1% | $24,400 +1.3% |
| 2023 | $3,586 +14.7% | $24,088 +18.7% |
Find assessor info on the county website
Neighborhood: 67002
Nearby schools
GreatSchools rating
- 7/10Cottonwood Elementary SchoolGrades: K-5Distance: 1 mi
- 8/10Andover Middle SchoolGrades: 6-8Distance: 0.8 mi
- 9/10Andover High SchoolGrades: 9-12Distance: 0.9 mi
Schools provided by the listing agent
- Elementary: Cottonwood
- Middle: Andover
- High: Andover
Source: SCKMLS. This data may not be complete. We recommend contacting the local school district to confirm school assignments for this home.
