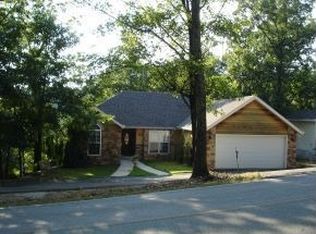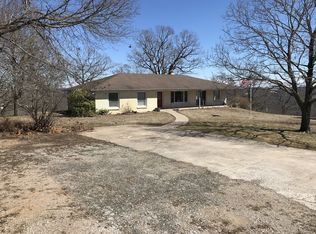This is a 1723 square foot, single family home. This home is located at 1649 Talking Rocks Rd, Branson West, MO 65737.
This property is off market, which means it's not currently listed for sale or rent on Zillow. This may be different from what's available on other websites or public sources.

