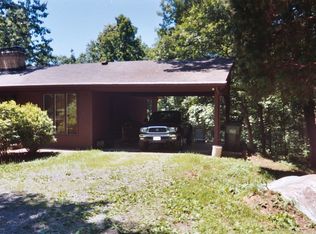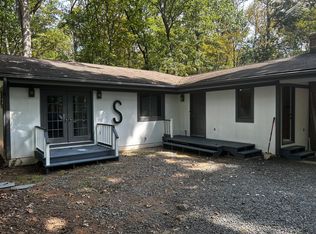Sold for $650,000
$650,000
16491 Robledo Rd, Gainesville, VA 20155
5beds
2,267sqft
Single Family Residence
Built in 1976
1.55 Acres Lot
$645,000 Zestimate®
$287/sqft
$3,704 Estimated rent
Home value
$645,000
$600,000 - $697,000
$3,704/mo
Zestimate® history
Loading...
Owner options
Explore your selling options
What's special
This light and bright five-bedroom three full bath rambler is nestled down in a private cul-de-sac on a one-and-a-half-acre wooded lot. This meticulously maintained home boasts a brand-new roof, fresh paint throughout and gleaming hardwood floors, creating an inviting atmosphere from the moment you step inside. The open-concept main level features a bright living room, dining area with custom chandelier and French doors to the rear deck and a modern kitchen with ceramic tile flooring, island bar seating with pendant lighting and Samsung stainless-steel appliances. Cozy up by the woodburning stove in the family room with large picture window overlooking the wooded rear yard or retreat to the primary suite with its gleaming hardwood floors and en-suite bath. Entertain effortlessly on the expansive front and rear decks and patios or around the fire pit in the side-yard graveled area. The walk-out lower level is complete with recreation room, laundry, two additional bedrooms and a full hall bath. A horseshoe driveway, parking pad and attached two-car garage provide excellent parking for family and friends and the side-yard fenced coop offers the delightful opportunity to raise chickens for fresh eggs daily or the ability to house your choice of small livestock, be it goats or pigs. This home provides the perfect blend of comfort, privacy and outdoor living in a serene neighborhood setting!
Zillow last checked: 8 hours ago
Listing updated: April 14, 2025 at 03:48am
Listed by:
John Burgess 202-369-1355,
Samson Properties,
Co-Listing Agent: Sarah E Beatty 301-681-5093,
Samson Properties
Bought with:
Kathe King
Weichert, REALTORS
Source: Bright MLS,MLS#: VAPW2086136
Facts & features
Interior
Bedrooms & bathrooms
- Bedrooms: 5
- Bathrooms: 3
- Full bathrooms: 3
- Main level bathrooms: 2
- Main level bedrooms: 3
Primary bedroom
- Features: Flooring - HardWood, Attached Bathroom
- Level: Main
Bedroom 2
- Features: Flooring - Carpet
- Level: Main
Bedroom 3
- Features: Flooring - Carpet
- Level: Main
Bedroom 4
- Features: Flooring - Carpet, Walk-In Closet(s)
- Level: Lower
Bedroom 5
- Features: Flooring - Carpet
- Level: Lower
Primary bathroom
- Features: Bathroom - Stall Shower
- Level: Main
Dining room
- Features: Flooring - HardWood
- Level: Main
Family room
- Features: Flooring - HardWood, Fireplace - Wood Burning
- Level: Main
Other
- Level: Main
Other
- Level: Lower
Kitchen
- Features: Kitchen Island, Flooring - Ceramic Tile
- Level: Main
Laundry
- Features: Flooring - Tile/Brick
- Level: Lower
Living room
- Features: Flooring - HardWood
- Level: Main
Utility room
- Features: Basement - Unfinished
- Level: Lower
Heating
- Forced Air, Oil
Cooling
- Central Air, Electric
Appliances
- Included: Dishwasher, Dryer, Ice Maker, Refrigerator, Washer, Microwave, Oven/Range - Electric, Electric Water Heater
- Laundry: In Basement, Laundry Room
Features
- Breakfast Area, Crown Molding, Primary Bath(s), Open Floorplan, Attic, Bathroom - Tub Shower, Bathroom - Stall Shower, Built-in Features, Ceiling Fan(s), Combination Kitchen/Dining, Dining Area, Entry Level Bedroom, Family Room Off Kitchen, Kitchen Island, Walk-In Closet(s), Other
- Flooring: Wood, Carpet
- Windows: Vinyl Clad, Double Pane Windows, Window Treatments
- Basement: Full,Exterior Entry,Partially Finished,Rear Entrance,Walk-Out Access,Windows
- Number of fireplaces: 1
- Fireplace features: Brick
Interior area
- Total structure area: 3,009
- Total interior livable area: 2,267 sqft
- Finished area above ground: 1,525
- Finished area below ground: 742
Property
Parking
- Total spaces: 14
- Parking features: Garage Faces Side, Inside Entrance, Garage Door Opener, Driveway, Attached
- Attached garage spaces: 2
- Uncovered spaces: 12
Accessibility
- Accessibility features: Other Bath Mod
Features
- Levels: Two
- Stories: 2
- Patio & porch: Deck, Patio
- Pool features: None
Lot
- Size: 1.55 Acres
- Features: Backs to Trees, Front Yard, Landscaped, No Thru Street, Rear Yard, SideYard(s)
Details
- Additional structures: Above Grade, Below Grade
- Parcel number: 7197612710
- Zoning: A1
- Zoning description: agricultural, residential
- Special conditions: Standard
Construction
Type & style
- Home type: SingleFamily
- Architectural style: Ranch/Rambler
- Property subtype: Single Family Residence
Materials
- T-1-11
- Foundation: Slab, Block
- Roof: Architectural Shingle,Asphalt,Shingle
Condition
- New construction: No
- Year built: 1976
Utilities & green energy
- Sewer: Septic Exists
- Water: Well
Community & neighborhood
Location
- Region: Gainesville
- Subdivision: Falkland Farm
Other
Other facts
- Listing agreement: Exclusive Right To Sell
- Ownership: Fee Simple
Price history
| Date | Event | Price |
|---|---|---|
| 4/11/2025 | Sold | $650,000+4%$287/sqft |
Source: | ||
| 4/8/2025 | Pending sale | $625,000$276/sqft |
Source: | ||
| 3/10/2025 | Contingent | $625,000$276/sqft |
Source: | ||
| 3/7/2025 | Listed for sale | $625,000+47.1%$276/sqft |
Source: | ||
| 3/30/2018 | Sold | $425,000$187/sqft |
Source: Public Record Report a problem | ||
Public tax history
| Year | Property taxes | Tax assessment |
|---|---|---|
| 2025 | $3,565 +3484.9% | $504,600 +6% |
| 2024 | $99 -97.8% | $475,900 -3.3% |
| 2023 | $4,479 +3194% | $492,300 +4.8% |
Find assessor info on the county website
Neighborhood: 20155
Nearby schools
GreatSchools rating
- 8/10Haymarket Elementary SchoolGrades: PK-5Distance: 2 mi
- 6/10Ronald Wilson Reagan Middle SchoolGrades: 6-8Distance: 4.1 mi
- NAPace WestGrades: Distance: 3.6 mi
Schools provided by the listing agent
- District: Prince William County Public Schools
Source: Bright MLS. This data may not be complete. We recommend contacting the local school district to confirm school assignments for this home.
Get a cash offer in 3 minutes
Find out how much your home could sell for in as little as 3 minutes with a no-obligation cash offer.
Estimated market value$645,000
Get a cash offer in 3 minutes
Find out how much your home could sell for in as little as 3 minutes with a no-obligation cash offer.
Estimated market value
$645,000

