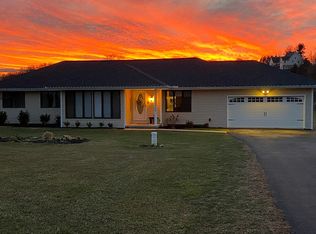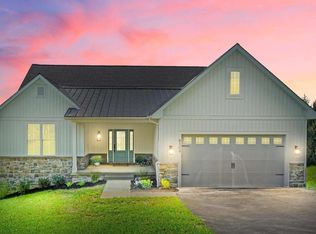Sold for $518,900
$518,900
16492 Dolf Rd, Stewartstown, PA 17363
3beds
2,504sqft
Single Family Residence
Built in 2001
2.07 Acres Lot
$525,600 Zestimate®
$207/sqft
$2,590 Estimated rent
Home value
$525,600
$494,000 - $557,000
$2,590/mo
Zestimate® history
Loading...
Owner options
Explore your selling options
What's special
Come see this Beautiful 3 Bedroom, 3.5 Bathroom Colonial on over 2 serene acres within chipping distance from Pleasant Valley Golf Course! Over 2,500 Finished sqft! This Home has many updates including New Roof 2018, All Mechanical Systems within 4 years, Updated Kitchen with SS appliances, Granite Counters and Laminate Flooring. Main Bathrooms recently refreshed in the past 2 years. Main floor office could be 4th Bedroom. Entertain your guests on your less than a year new Trex decking 22'x 15' and attached 11' x 20' Gazebo. Ample storage and extra shop space between your 18'x40' Pole Building, 18'x20 separate garage and 18'x22' car port/ boat storage! All the country life amenities with easy access to shopping, dining and more! Don't wait! This home won't be available long!
Zillow last checked: 8 hours ago
Listing updated: September 30, 2025 at 09:40am
Listed by:
Aaron McKee 410-808-3524,
Cummings & Co. Realtors
Bought with:
Angela Card, RS280508
RE/MAX Components
Source: Bright MLS,MLS#: PAYK2086622
Facts & features
Interior
Bedrooms & bathrooms
- Bedrooms: 3
- Bathrooms: 4
- Full bathrooms: 3
- 1/2 bathrooms: 1
- Main level bathrooms: 1
Basement
- Area: 676
Heating
- Forced Air, Propane
Cooling
- Central Air, Electric
Appliances
- Included: Dishwasher, Dryer, Microwave, Refrigerator, Washer, Oven/Range - Gas, Electric Water Heater
- Laundry: Main Level
Features
- Dining Area, Kitchen - Table Space, Primary Bath(s), Dry Wall
- Flooring: Carpet, Hardwood, Laminate, Ceramic Tile, Wood
- Windows: Window Treatments
- Basement: Full,Finished
- Number of fireplaces: 1
- Fireplace features: Insert, Wood Burning
Interior area
- Total structure area: 2,504
- Total interior livable area: 2,504 sqft
- Finished area above ground: 1,828
- Finished area below ground: 676
Property
Parking
- Total spaces: 9
- Parking features: Garage Faces Side, Garage Door Opener, Attached, Off Street, Driveway, Detached
- Garage spaces: 3
- Uncovered spaces: 6
Accessibility
- Accessibility features: Other
Features
- Levels: Two
- Stories: 2
- Patio & porch: Deck, Porch
- Exterior features: Boat Storage
- Pool features: None
Lot
- Size: 2.07 Acres
- Features: Cleared
Details
- Additional structures: Above Grade, Below Grade, Outbuilding
- Parcel number: 2500004002600000
- Zoning: RESIDENTIAL
- Zoning description: 0
- Special conditions: Standard
Construction
Type & style
- Home type: SingleFamily
- Architectural style: Colonial
- Property subtype: Single Family Residence
Materials
- Vinyl Siding
- Foundation: Block
- Roof: Architectural Shingle
Condition
- Excellent
- New construction: No
- Year built: 2001
Utilities & green energy
- Electric: 200+ Amp Service
- Sewer: Septic Exists
- Water: Well
Community & neighborhood
Location
- Region: Stewartstown
- Subdivision: Pleasant Valley
- Municipality: EAST HOPEWELL TWP
Other
Other facts
- Listing agreement: Exclusive Right To Sell
- Listing terms: Cash,Conventional,FHA,USDA Loan,VA Loan
- Ownership: Fee Simple
Price history
| Date | Event | Price |
|---|---|---|
| 9/30/2025 | Sold | $518,900+3.8%$207/sqft |
Source: | ||
| 8/6/2025 | Pending sale | $499,900$200/sqft |
Source: | ||
| 8/1/2025 | Listed for sale | $499,900+79.2%$200/sqft |
Source: | ||
| 5/4/2005 | Sold | $279,000$111/sqft |
Source: Public Record Report a problem | ||
Public tax history
| Year | Property taxes | Tax assessment |
|---|---|---|
| 2025 | $6,983 +0.5% | $231,600 |
| 2024 | $6,948 | $231,600 |
| 2023 | $6,948 +3.8% | $231,600 |
Find assessor info on the county website
Neighborhood: 17363
Nearby schools
GreatSchools rating
- 9/10Stewartstown El SchoolGrades: K-4Distance: 2.3 mi
- 5/10South Eastern Ms-EastGrades: 7-8Distance: 5.9 mi
- 7/10Kennard-Dale High SchoolGrades: 9-12Distance: 5.8 mi
Schools provided by the listing agent
- District: South Eastern
Source: Bright MLS. This data may not be complete. We recommend contacting the local school district to confirm school assignments for this home.
Get pre-qualified for a loan
At Zillow Home Loans, we can pre-qualify you in as little as 5 minutes with no impact to your credit score.An equal housing lender. NMLS #10287.
Sell for more on Zillow
Get a Zillow Showcase℠ listing at no additional cost and you could sell for .
$525,600
2% more+$10,512
With Zillow Showcase(estimated)$536,112

