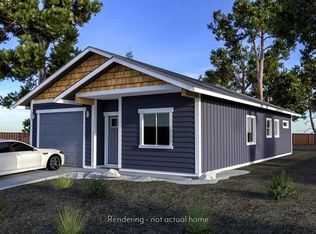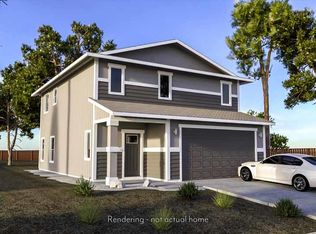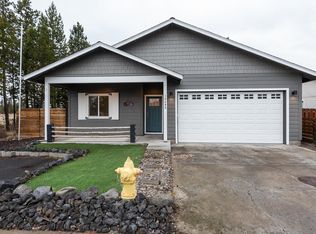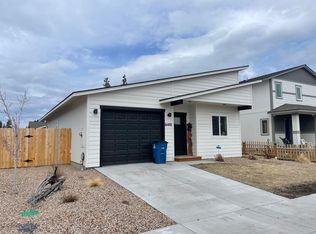Closed
$345,000
16496 Bassett Rd, La Pine, OR 97739
3beds
2baths
1,210sqft
Single Family Residence
Built in 2021
4,791.6 Square Feet Lot
$358,600 Zestimate®
$285/sqft
$2,245 Estimated rent
Home value
$358,600
$341,000 - $377,000
$2,245/mo
Zestimate® history
Loading...
Owner options
Explore your selling options
What's special
Popular lightly lived in, 2021 Cherry model by Arbor builders is now available! This single-story gem offers the perfect blend of comfort and convenience. The interior has three bedrooms, two bathrooms, an open floor plan and plenty of storage including a pantry. The Owners' Suite is separated from the guest bedrooms and has a walk in closet. Outside, there is an extra paved parking area that no one else on the street has! Single car attached garage has keypad entry and opener as well as room for additional storage. The yard is completely fenced and gated with a shed. The front lawn has sprinklers and a drip system. The backyard has a small patio and is ready for your personal touches.
Whether you're a first-time homebuyer, downsizing, or seeking a peaceful retreat in a newer neighborhood, this 3-bed, 2-bath home in La Pine, Oregon, is the ideal choice. Come and experience the charm and comfort it has to offer. Don't miss the opportunity to make this house your new home.
Zillow last checked: 8 hours ago
Listing updated: February 10, 2026 at 04:20am
Listed by:
Knightsbridge International 541-312-2113
Bought with:
Keller Williams Realty Central Oregon
Source: Oregon Datashare,MLS#: 220173750
Facts & features
Interior
Bedrooms & bathrooms
- Bedrooms: 3
- Bathrooms: 2
Heating
- Ductless, Electric, Other
Cooling
- Ductless
Appliances
- Included: Dishwasher, Disposal, Dryer, Microwave, Oven, Range, Refrigerator, Washer, Water Heater
Features
- Double Vanity, Laminate Counters, Pantry, Shower/Tub Combo, Walk-In Closet(s)
- Flooring: Carpet, Laminate, Simulated Wood, Vinyl
- Windows: Double Pane Windows, Vinyl Frames
- Basement: None
- Has fireplace: No
- Common walls with other units/homes: No Common Walls
Interior area
- Total structure area: 1,210
- Total interior livable area: 1,210 sqft
Property
Parking
- Total spaces: 1
- Parking features: Asphalt, Attached, Concrete, Driveway, Garage Door Opener, On Street
- Attached garage spaces: 1
- Has uncovered spaces: Yes
Features
- Levels: One
- Stories: 1
- Patio & porch: Patio
- Fencing: Fenced
- Has view: Yes
- View description: Neighborhood
Lot
- Size: 4,791 sqft
- Features: Drip System, Garden, Landscaped, Level, Native Plants, Sprinkler Timer(s), Sprinklers In Front
Details
- Additional structures: Shed(s)
- Parcel number: 263931
- Zoning description: LPR
- Special conditions: Standard
Construction
Type & style
- Home type: SingleFamily
- Architectural style: Craftsman,Northwest,Ranch,Traditional
- Property subtype: Single Family Residence
Materials
- Frame
- Foundation: Stemwall
- Roof: Composition
Condition
- New construction: No
- Year built: 2021
Utilities & green energy
- Sewer: Public Sewer, Other
- Water: Public
Green energy
- Water conservation: Water-Smart Landscaping
Community & neighborhood
Security
- Security features: Carbon Monoxide Detector(s), Security System Owned, Smoke Detector(s)
Location
- Region: La Pine
Other
Other facts
- Listing terms: Cash,Conventional,FHA,USDA Loan,VA Loan
- Road surface type: Paved
Price history
| Date | Event | Price |
|---|---|---|
| 4/5/2024 | Sold | $345,000-6.8%$285/sqft |
Source: | ||
| 2/22/2024 | Pending sale | $370,000$306/sqft |
Source: | ||
| 12/14/2023 | Price change | $370,000-2.6%$306/sqft |
Source: | ||
| 11/9/2023 | Listed for sale | $380,000$314/sqft |
Source: | ||
Public tax history
Tax history is unavailable.
Neighborhood: 97739
Nearby schools
GreatSchools rating
- 1/10Rosland Elementary SchoolGrades: K-5Distance: 2.9 mi
- 2/10Lapine Middle SchoolGrades: 6-8Distance: 1.1 mi
- 2/10Lapine Senior High SchoolGrades: 9-12Distance: 1.3 mi
Schools provided by the listing agent
- Elementary: Rosland Elem
- Middle: LaPine Middle
- High: LaPine Sr High
Source: Oregon Datashare. This data may not be complete. We recommend contacting the local school district to confirm school assignments for this home.
Get pre-qualified for a loan
At Zillow Home Loans, we can pre-qualify you in as little as 5 minutes with no impact to your credit score.An equal housing lender. NMLS #10287.



