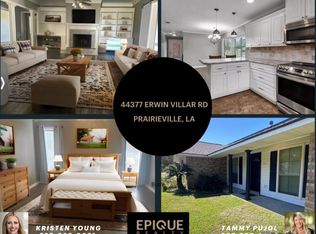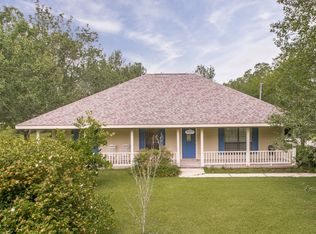Sold
Price Unknown
16499 Issac Villar Rd, Prairieville, LA 70769
3beds
1,907sqft
Single Family Residence, Residential
Built in 2020
0.65 Acres Lot
$391,600 Zestimate®
$--/sqft
$2,370 Estimated rent
Home value
$391,600
$372,000 - $411,000
$2,370/mo
Zestimate® history
Loading...
Owner options
Explore your selling options
What's special
Welcome to your dream home! Step inside to discover custom beams, rustic brick flooring, and smart home features, including pre-wired cameras. The gourmet kitchen boasts custom cabinets with soft close doors, under-cabinet lighting, and quartz countertops. The split floor plan offers a spacious master suite with a custom closet, ensuring privacy and a perfect open-concept living and kitchen area for entertaining. Convenience is key with a generous mudroom and laundry room combination, offering extensive storage and organization space. Outside, you'll find 2 covered patios and area prepared for future outdoor kitchen with existing water, gas and electric setup. A workout room, and meticulously landscaped surroundings with inground irrigation and lighting. Enjoy the warmth of the gas fireplace and indoor/outdoor surround sound. This home seamlessly blends modern luxury with timeless charm. Don't let this opportunity slip away—make it yours today! * The inside HVAC unit is brand new and comes with a reassuring 10-year warranty, providing peace of mind and energy efficiency. Additionally, the outside HVAC unit still has a substantial 7-year warranty remaining, ensuring your home's climate control needs are well-covered for years to come. This home is not only a testament to comfort but also to long-term quality. With exceptional insulation, it effortlessly maintains a comfortable temperature throughout the year.
Zillow last checked: 8 hours ago
Listing updated: January 30, 2024 at 07:35am
Listed by:
Masie Vaughn,
Supreme
Bought with:
Kara Gaskin, 995717096
Anchor South Real Estate
Source: ROAM MLS,MLS#: 2023018199
Facts & features
Interior
Bedrooms & bathrooms
- Bedrooms: 3
- Bathrooms: 3
- Full bathrooms: 2
- Partial bathrooms: 1
Primary bedroom
- Features: Ceiling 9ft Plus, Ceiling Fan(s), En Suite Bath, Walk-In Closet(s), Split
- Level: First
- Area: 210
- Dimensions: 15 x 14
Bedroom 1
- Level: First
- Area: 156.25
- Width: 12.5
Bedroom 2
- Level: First
- Area: 156.25
- Width: 12.5
Primary bathroom
- Features: Double Vanity, Separate Shower, Walk-In Closet(s), Soaking Tub
- Level: First
- Area: 144
- Dimensions: 9 x 16
Bathroom 1
- Level: First
- Area: 68.4
- Length: 9
Bathroom 2
- Level: First
- Area: 25
- Dimensions: 5 x 5
Dining room
- Level: First
- Area: 156.25
Kitchen
- Features: Kitchen Island, Pantry
Living room
- Level: First
- Area: 255
- Dimensions: 17 x 15
Heating
- Electric
Cooling
- Central Air, Ceiling Fan(s)
Appliances
- Included: Dishwasher, Disposal, Microwave, Range/Oven, Gas Water Heater
- Laundry: Electric Dryer Hookup, Washer Hookup, Inside
Features
- Ceiling 9'+, Beamed Ceilings, High Speed Internet, Sound System, Home Entertainment System
- Flooring: Other
- Attic: Attic Access,Storage,Multiple Attics
Interior area
- Total structure area: 3,136
- Total interior livable area: 1,907 sqft
Property
Parking
- Total spaces: 2
- Parking features: 2 Cars Park, Attached, Carport
- Has carport: Yes
Features
- Stories: 1
Lot
- Size: 0.65 Acres
- Dimensions: Lot 17 = 125 x 212
Details
- Parcel number: 7762000
- Special conditions: Standard
Construction
Type & style
- Home type: SingleFamily
- Architectural style: Ranch
- Property subtype: Single Family Residence, Residential
Materials
- Fiber Cement, Frame
- Foundation: Slab
Condition
- New construction: No
- Year built: 2020
Details
- Builder name: Coffee Custom Home Builders, LLC
Utilities & green energy
- Gas: Propane
- Sewer: Public Sewer
- Utilities for property: Cable Connected
Community & neighborhood
Community
- Community features: Acreage
Location
- Region: Prairieville
- Subdivision: Ashley Oaks
Other
Other facts
- Listing terms: Cash,Conventional,FHA,FMHA/Rural Dev,VA Loan
Price history
| Date | Event | Price |
|---|---|---|
| 1/27/2024 | Sold | -- |
Source: | ||
| 12/9/2023 | Contingent | $425,000$223/sqft |
Source: | ||
| 12/3/2023 | Price change | $425,000-11.3%$223/sqft |
Source: | ||
| 11/3/2023 | Listed for sale | $479,000$251/sqft |
Source: | ||
Public tax history
| Year | Property taxes | Tax assessment |
|---|---|---|
| 2024 | $3,573 +39.5% | $35,060 +39.8% |
| 2023 | $2,561 0% | $25,070 |
| 2022 | $2,561 +0% | $25,070 |
Find assessor info on the county website
Neighborhood: 70769
Nearby schools
GreatSchools rating
- 8/10Lakeside Primary SchoolGrades: PK-5Distance: 0.5 mi
- 7/10Galvez Middle SchoolGrades: 6-8Distance: 2.7 mi
- 10/10St. Amant High SchoolGrades: 9-12Distance: 5 mi
Schools provided by the listing agent
- District: Ascension Parish
Source: ROAM MLS. This data may not be complete. We recommend contacting the local school district to confirm school assignments for this home.
Sell with ease on Zillow
Get a Zillow Showcase℠ listing at no additional cost and you could sell for —faster.
$391,600
2% more+$7,832
With Zillow Showcase(estimated)$399,432

