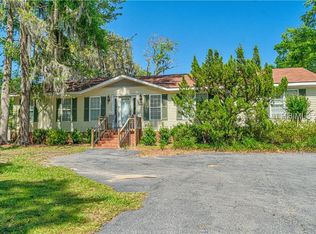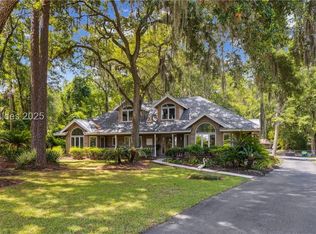Sold for $845,000
$845,000
165 Alljoy Rd, Bluffton, SC 29910
3beds
1,431sqft
Single Family Residence
Built in 2009
0.49 Acres Lot
$862,500 Zestimate®
$590/sqft
$3,027 Estimated rent
Home value
$862,500
$794,000 - $940,000
$3,027/mo
Zestimate® history
Loading...
Owner options
Explore your selling options
What's special
Welcome to this one-of-a-kind coastal farmhouse cottage in the heart of downtown Bluffton - just three blocks from the farmer's market and the best of Old Town living. Nestled on half an acre and surrounded by incredible landscaping, this home offers the perfect blend of character, comfort, and versatility. Step inside to the open-concept layout, where hardwood floors, quartz countertops, and chef's kitchen create a stylish yet cozy space to unwind and entertain. What truly sets this property apart are the bonus spaces including the detached "man cave" garage + Fully remodeled 1976 Airstream. Ideal space with short term rental opportunity.
Zillow last checked: 8 hours ago
Listing updated: November 12, 2025 at 03:23pm
Listed by:
Nickey Maxey Team 843-247-0001,
Maxey Blackstream Christie's International Real Estate (898)
Bought with:
Colleen Renew
Renew Realty, LLC (328)
Source: REsides, Inc.,MLS#: 453294
Facts & features
Interior
Bedrooms & bathrooms
- Bedrooms: 3
- Bathrooms: 2
- Full bathrooms: 2
Primary bedroom
- Level: First
Heating
- Electric, Heat Pump
Cooling
- Central Air, Electric, Heat Pump
Appliances
- Included: Dryer, Dishwasher, Microwave, Range, Refrigerator, Self Cleaning Oven, Washer
Features
- Attic, Bookcases, Built-in Features, Ceiling Fan(s), Main Level Primary, Multiple Closets, Pull Down Attic Stairs, Smooth Ceilings, Unfinished Walls, Window Treatments, Workshop
- Flooring: Engineered Hardwood, Tile
- Windows: Insulated Windows, Screens, Window Treatments
Interior area
- Total interior livable area: 1,431 sqft
Property
Parking
- Total spaces: 2
- Parking features: Garage, Two Car Garage, Golf Cart Garage, Oversized
- Garage spaces: 2
Features
- Stories: 1
- Patio & porch: Rear Porch, Deck, Front Porch, Patio
- Exterior features: Courtyard, Deck, Fence, Hot Tub/Spa, Outdoor Shower, Porch, Patio, Storage, Storm/Security Shutters
- Pool features: None
- Has view: Yes
- View description: Landscaped
- Water view: Landscaped
Lot
- Size: 0.49 Acres
- Features: Corner Lot, 1/4 to 1/2 Acre Lot
Details
- Parcel number: R60003900C03060000
- Special conditions: None
Construction
Type & style
- Home type: SingleFamily
- Architectural style: One Story
- Property subtype: Single Family Residence
Materials
- Composite Siding
- Roof: Metal
Condition
- Year built: 2009
Utilities & green energy
- Sewer: Septic Tank
- Water: Public
Community & neighborhood
Location
- Region: Bluffton
- Subdivision: Brighton/Palmetto Bch
Other
Other facts
- Listing terms: Cash,Conventional
Price history
| Date | Event | Price |
|---|---|---|
| 9/30/2025 | Sold | $845,000-6%$590/sqft |
Source: | ||
| 9/14/2025 | Pending sale | $899,000$628/sqft |
Source: | ||
| 8/12/2025 | Price change | $899,000-6.8%$628/sqft |
Source: | ||
| 7/8/2025 | Price change | $965,000-3.4%$674/sqft |
Source: | ||
| 6/18/2025 | Price change | $999,000-4.9%$698/sqft |
Source: | ||
Public tax history
| Year | Property taxes | Tax assessment |
|---|---|---|
| 2023 | $8,923 +581.1% | $36,220 +216.6% |
| 2022 | $1,310 -15.5% | $11,440 |
| 2021 | $1,551 | $11,440 |
Find assessor info on the county website
Neighborhood: 29910
Nearby schools
GreatSchools rating
- 6/10Michael C. Riley Elementary SchoolGrades: PK-5Distance: 1.1 mi
- 6/10Bluffton Middle SchoolGrades: 6-8Distance: 2.9 mi
- 9/10Bluffton High SchoolGrades: 9-12Distance: 3.4 mi
Get a cash offer in 3 minutes
Find out how much your home could sell for in as little as 3 minutes with a no-obligation cash offer.
Estimated market value$862,500
Get a cash offer in 3 minutes
Find out how much your home could sell for in as little as 3 minutes with a no-obligation cash offer.
Estimated market value
$862,500

