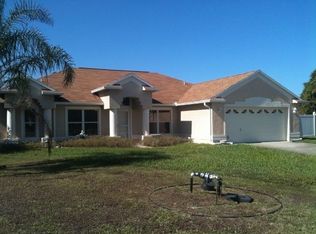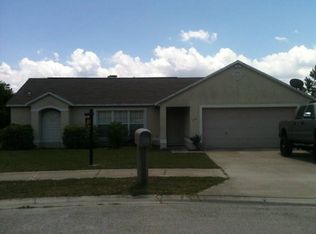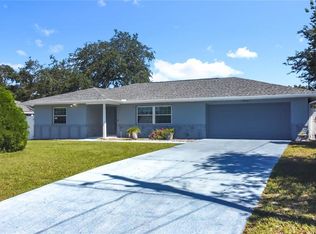Looking for over all OVERSIZED BEDROOMS and BACKYARD? Look no further! This property also has SCREENED PORCH WITH VINYL WINDOWS, and a well secured gazebo to enjoy the morning or evening breeze, NEW roof, HUGE FENCED BACKYARD(fence islife guaranteed) and a LAWN IRRIGATION SYSTEM CONNECTED TO RECLAIMED WATER for lower water bills? You must see this custom 3 bedroom concrete block home located on a Cul-de-sac on almost a half acre (.49)! The 2nd and 3rd bedrooms measuring 18x12 and 16x14, the three rooms are muster size! Deep Garage extended by 4 feet for a total of 24 Ft. Features: Formal living room, formal dining room, large eat-in kitchen (stainless steel faced appliances included) that overlooks a spacious family room. Home has a split bedroom floor-plan with an over-sized master bedroom (18x12). Master bath features garden bath tub with a separate shower, dual vanities and a walk-in closet,. complete tile throughout the house. Home also has SOLAR WATER HEATER, and SOLAR ATTIC Fans, Generator hookup attached, 4 year old AC. Inside laundry room, alarm system, utility sink plumbing in the garage, gutters and 10 ft wide gate for easy access to backyard. Enjoy mornings/evenings on your screened porch (18x10 under truss). Conveniently located to I-4, shopping, the Volusia Bike/Walking Trail, several parks and public boat ramp to Lake Monroe.
This property is off market, which means it's not currently listed for sale or rent on Zillow. This may be different from what's available on other websites or public sources.



