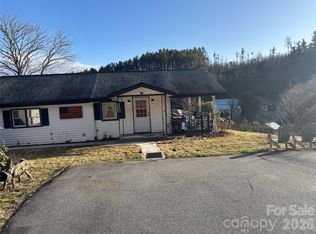Never occupied, LIKE NEW HOME - even has that 'new house' smell ! Clean and neat, no wear and tear, move-in ready! A split floor plan with 3 bedrooms and 2 baths flanking an open great room, an efficient kitchen and laundry room, plus a huge attic. This will meet your family's needs for a year-round or vacation home for years to come. Nestled into a secluded wooded hillside on a quiet street, you will be within walking distance of the village of Crossnore -- stroll to the post office, churches, thrift shop, and more. With easy access in all seasons, you'll love the convenient location in the midst of High Country activities and attractions. This solidly constructed 2009 R-Anel modular home will exceed your expectations, but not your budget!
This property is off market, which means it's not currently listed for sale or rent on Zillow. This may be different from what's available on other websites or public sources.
