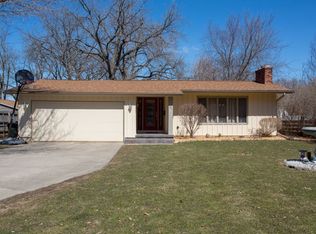Completely renovated! Simple and elegant with lots of love! You will instantly fall in love with this gorgeous two-story home! Emphasis is on living! As you enter you will notice the open entry. Continue into the main living space and enjoy the wide open floor plan. This room is anchored by an awesome fireplace with stone surround that can be enjoyed throughout the entire main level. The dining space provides stunning views of the rear yard allowing for serene meals. The gourmet kitchen is an escape from the ordinary. Tons of cabinetry, beautiful views of the rear yard, granite counter-tops, copper sink and so much more will contribute to easy entertaining. Just off the main room through a set of French doors, you will find a three season porch. This will be the perfect spot as the weather warms to read the newspaper and enjoy a cup of coffee. The second level of this awesome home offers a tiled shower with bronze fixtures and laundry facility. This main bathroom provides access to two spacious light filled bedrooms. The master bedroom is truly a relaxing suite. More great views of the rear yard through large updated windows bring the outside, chair side. The en-suite gives a spa like feel and is simply amazing with white cabinetry, dual vanities, solid surface counter-tops, and updated windows. The lower level of this home offers unlimited possibilities, giving the new homeowner many options. The exterior spaces of this home include, new shake siding, a horseshoe driveway, two stall detached garage, massive fenced yard and fire-pit. An additional larger structure for all your exterior equipment, as well as a studio space for exercise is sure to please. Numerous landscaping and a great patio will be used as the weather warms this Spring. This traditional contemporary won't last long! Hurry!
This property is off market, which means it's not currently listed for sale or rent on Zillow. This may be different from what's available on other websites or public sources.
