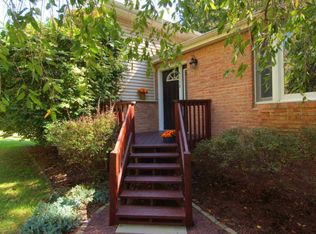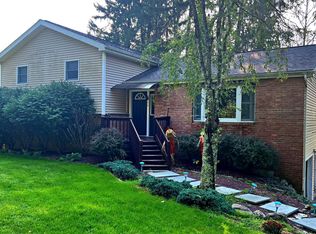Sold for $275,000
$275,000
165 Bowman Rd, Mount Pocono, PA 18344
3beds
1,548sqft
Single Family Residence
Built in 1960
0.89 Acres Lot
$303,400 Zestimate®
$178/sqft
$2,047 Estimated rent
Home value
$303,400
$288,000 - $319,000
$2,047/mo
Zestimate® history
Loading...
Owner options
Explore your selling options
What's special
Escape to tranquility in the heart of the Poconos! Tucked away in an idyllic neighborhood, yet close to everything, this updated 3-BR Ranch home is a perfect retreat. Hardwood floors throughout, a bright & airy living room, and large Kitchen & Dining Area all combine to create a warm & inviting atmosphere perfect for those looking for a spacious, yet cozy home. The GORGEOUS remodeled bathroom is the cherry on top of this charming property! Enjoy the best of both worlds with this gem that boasts many new mechanical systems & upgrades, ensuring peace of mind and low maintenance. The beautiful surroundings and yard are a nature-lover's delight, offering a serene escape from today's fast-paced world. No HOA, LOW TAXES! Don't miss your chance to own this lovely home that is truly a rare find!
Zillow last checked: 8 hours ago
Listing updated: June 06, 2025 at 07:50am
Listed by:
Suzanne Kasperski 570-688-5161,
RE/MAX Crossroads
Bought with:
Beata Mroczka, RS360217
The Collective Real Estate Agency
Source: PMAR,MLS#: PM-103697
Facts & features
Interior
Bedrooms & bathrooms
- Bedrooms: 3
- Bathrooms: 1
- Full bathrooms: 1
Primary bedroom
- Description: Hardwood, Built-Ins, Ceiling Fan
- Level: Main
- Area: 180
- Dimensions: 15 x 12
Bedroom 2
- Description: Hardwood, Ceiling Fan
- Level: Main
- Area: 134.55
- Dimensions: 11.7 x 11.5
Bedroom 3
- Description: Hardwood, Ceiling Fan
- Level: Main
- Area: 115.5
- Dimensions: 11 x 10.5
Bathroom 2
- Description: Tile, Double Sinks
- Level: Main
- Area: 96.38
- Dimensions: 12.2 x 7.9
Dining room
- Description: Hardwood, Chandelier/Ceiling Fan
- Level: Main
- Area: 159
- Dimensions: 15 x 10.6
Family room
- Description: Vinyl, Brick-Faced Fireplace
- Level: Lower
- Area: 281.2
- Dimensions: 18.5 x 15.2
Kitchen
- Description: Linoleum, Tray Ceiling
- Level: Main
- Area: 134.31
- Dimensions: 12.1 x 11.1
Living room
- Description: Hardwood, Recessed Lighting
- Level: Main
- Area: 244.35
- Dimensions: 18.1 x 13.5
Other
- Description: Rec Room/Storage
- Level: Lower
- Area: 347.68
- Dimensions: 21.2 x 16.4
Utility room
- Description: Laundry, Built-In Storage
- Level: Lower
- Area: 315.48
- Dimensions: 23.9 x 13.2
Workshop
- Description: Built-in Storage
- Level: Lower
- Area: 222.2
- Dimensions: 20.2 x 11
Heating
- Baseboard, Hot Water, Oil
Cooling
- Wall/Window Unit(s)
Appliances
- Included: Self Cleaning Oven, Electric Range, Refrigerator, Water Heater, Dishwasher, Washer, Dryer
Features
- Flooring: Ceramic Tile, Linoleum, Vinyl
- Doors: Storm Door(s)
- Basement: Full,Partially Finished
- Has fireplace: Yes
- Fireplace features: Basement, Brick
- Common walls with other units/homes: No Common Walls
Interior area
- Total structure area: 2,640
- Total interior livable area: 1,548 sqft
- Finished area above ground: 1,320
- Finished area below ground: 228
Property
Parking
- Total spaces: 1
- Parking features: Garage - Attached
- Attached garage spaces: 1
Features
- Stories: 1
- Patio & porch: Deck
Lot
- Size: 0.89 Acres
- Features: Adjoins State Lands, Level, Wooded
Details
- Parcel number: 11.6.1.261
- Zoning description: Residential
Construction
Type & style
- Home type: SingleFamily
- Architectural style: Ranch
- Property subtype: Single Family Residence
Materials
- Aluminum Siding
- Roof: Asbestos Shingle,Fiberglass
Condition
- Year built: 1960
Utilities & green energy
- Electric: 200+ Amp Service
- Sewer: Cesspool
- Water: Well
- Utilities for property: Cable Available
Community & neighborhood
Location
- Region: Mount Pocono
- Subdivision: None
HOA & financial
HOA
- Has HOA: No
Other
Other facts
- Listing terms: Cash,Conventional,FHA,VA Loan
- Road surface type: Paved
Price history
| Date | Event | Price |
|---|---|---|
| 3/17/2023 | Sold | $275,000$178/sqft |
Source: PMAR #PM-103697 Report a problem | ||
| 2/2/2023 | Listed for sale | $275,000$178/sqft |
Source: PMAR #PM-103697 Report a problem | ||
Public tax history
| Year | Property taxes | Tax assessment |
|---|---|---|
| 2025 | $3,135 +8.6% | $108,050 |
| 2024 | $2,886 +7.4% | $108,050 |
| 2023 | $2,687 +1.8% | $108,050 |
Find assessor info on the county website
Neighborhood: 18344
Nearby schools
GreatSchools rating
- 5/10Swiftwater El CenterGrades: K-3Distance: 0.1 mi
- 7/10Pocono Mountain East Junior High SchoolGrades: 7-8Distance: 0.5 mi
- 9/10Pocono Mountain East High SchoolGrades: 9-12Distance: 0.4 mi
Get pre-qualified for a loan
At Zillow Home Loans, we can pre-qualify you in as little as 5 minutes with no impact to your credit score.An equal housing lender. NMLS #10287.
Sell for more on Zillow
Get a Zillow Showcase℠ listing at no additional cost and you could sell for .
$303,400
2% more+$6,068
With Zillow Showcase(estimated)$309,468

