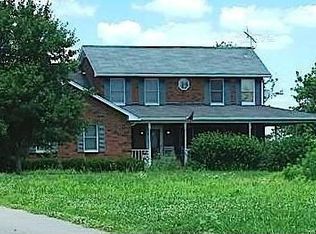Closed
$1,050,000
165 Branham Mill Rd, Gallatin, TN 37066
3beds
3,513sqft
Single Family Residence, Residential
Built in 1993
8.13 Acres Lot
$1,016,200 Zestimate®
$299/sqft
$4,208 Estimated rent
Home value
$1,016,200
$965,000 - $1.08M
$4,208/mo
Zestimate® history
Loading...
Owner options
Explore your selling options
What's special
Back on the market! Contract was contingent on the sale of a house that did not close.(Seller is offering up to $45,000 towards interest rate buy down or closing costs.. See financial info in documents) Dream home nestled on 8 acres.(1825 sq ft full unfinished basement offers room to grow) This stunning 3-BR, 3.5-bath home offers elegance & comfort. As you enter the beautiful entry foyer, you're greeted by a home designed for relaxation & entertainment. The formal dining room, ideal for hosting gatherings, flows effortlessly into a functional kitchen equipped with modern appliances & ample storage. The spacious living room, featuring a cozy fireplace, invites you to unwind with family & friends.
The main level boasts a luxurious primary BR suite, offering privacy & convenience. Outside —a sparkling inground pool, perfect for summer days. The 8-acre lot provides endless possibilities for outdoor activities. Don’t miss the chance to make this exquisite property your forever home. 1Yr Home Warranty Included. (Seller will consider subdividing the acreage)
Zillow last checked: 8 hours ago
Listing updated: August 28, 2025 at 12:43pm
Listing Provided by:
Tim Brewer 615-424-9711,
Crye-Leike, Inc., REALTORS
Bought with:
Andy Stokely, 256021
Action Property Mgt.
Source: RealTracs MLS as distributed by MLS GRID,MLS#: 2790035
Facts & features
Interior
Bedrooms & bathrooms
- Bedrooms: 3
- Bathrooms: 4
- Full bathrooms: 3
- 1/2 bathrooms: 1
- Main level bedrooms: 1
Bedroom 1
- Features: Suite
- Level: Suite
- Area: 255 Square Feet
- Dimensions: 17x15
Bedroom 2
- Features: Bath
- Level: Bath
- Area: 180 Square Feet
- Dimensions: 12x15
Bedroom 3
- Features: Bath
- Level: Bath
- Area: 210 Square Feet
- Dimensions: 15x14
Primary bathroom
- Features: Double Vanity
- Level: Double Vanity
Den
- Features: Bookcases
- Level: Bookcases
- Area: 285 Square Feet
- Dimensions: 19x15
Dining room
- Features: Formal
- Level: Formal
- Area: 156 Square Feet
- Dimensions: 13x12
Kitchen
- Area: 256 Square Feet
- Dimensions: 16x16
Living room
- Features: Formal
- Level: Formal
- Area: 378 Square Feet
- Dimensions: 21x18
Other
- Features: Breakfast Room
- Level: Breakfast Room
- Area: 100 Square Feet
- Dimensions: 10x10
Other
- Features: Utility Room
- Level: Utility Room
- Area: 70 Square Feet
- Dimensions: 7x10
Heating
- Central, Electric
Cooling
- Central Air, Electric
Appliances
- Included: Dishwasher, Disposal, Microwave, Refrigerator, Double Oven, Electric Oven, Cooktop
- Laundry: Electric Dryer Hookup, Washer Hookup
Features
- Ceiling Fan(s), Entrance Foyer, Extra Closets, Walk-In Closet(s), High Speed Internet, Kitchen Island
- Flooring: Carpet, Wood, Tile, Vinyl
- Basement: Full,Unfinished
- Number of fireplaces: 1
- Fireplace features: Gas, Living Room
Interior area
- Total structure area: 3,513
- Total interior livable area: 3,513 sqft
- Finished area above ground: 3,513
Property
Parking
- Total spaces: 6
- Parking features: Garage Faces Side, Attached, Asphalt, Driveway
- Garage spaces: 2
- Carport spaces: 1
- Covered spaces: 3
- Uncovered spaces: 3
Features
- Levels: Two
- Stories: 2
- Patio & porch: Deck, Covered, Porch
- Has private pool: Yes
- Pool features: In Ground
- Fencing: Privacy
Lot
- Size: 8.13 Acres
- Dimensions: 8.13 Acres
- Features: Level
- Topography: Level
Details
- Additional structures: Storage
- Parcel number: 106 00605 000
- Special conditions: Standard
- Other equipment: Intercom
Construction
Type & style
- Home type: SingleFamily
- Architectural style: Colonial
- Property subtype: Single Family Residence, Residential
Materials
- Brick
- Roof: Shingle
Condition
- New construction: No
- Year built: 1993
Utilities & green energy
- Sewer: Septic Tank
- Water: Public
- Utilities for property: Electricity Available, Water Available
Community & neighborhood
Security
- Security features: Security System
Location
- Region: Gallatin
- Subdivision: None
Price history
| Date | Event | Price |
|---|---|---|
| 8/28/2025 | Sold | $1,050,000-4.1%$299/sqft |
Source: | ||
| 8/13/2025 | Contingent | $1,095,000$312/sqft |
Source: | ||
| 7/21/2025 | Listed for sale | $1,095,000$312/sqft |
Source: | ||
| 7/15/2025 | Contingent | $1,095,000$312/sqft |
Source: | ||
| 2/14/2025 | Listed for sale | $1,095,000-4.8%$312/sqft |
Source: | ||
Public tax history
| Year | Property taxes | Tax assessment |
|---|---|---|
| 2024 | $3,037 +15.8% | $213,725 +83.6% |
| 2023 | $2,622 -0.5% | $116,425 -75% |
| 2022 | $2,634 +0% | $465,700 |
Find assessor info on the county website
Neighborhood: 37066
Nearby schools
GreatSchools rating
- 5/10Benny C. Bills Elementary SchoolGrades: PK-5Distance: 4.4 mi
- 4/10Joe Shafer Middle SchoolGrades: 6-8Distance: 4 mi
- 5/10Gallatin Senior High SchoolGrades: 9-12Distance: 6.3 mi
Schools provided by the listing agent
- Elementary: Benny C. Bills Elementary School
- Middle: Joe Shafer Middle School
- High: Gallatin Senior High School
Source: RealTracs MLS as distributed by MLS GRID. This data may not be complete. We recommend contacting the local school district to confirm school assignments for this home.
Get a cash offer in 3 minutes
Find out how much your home could sell for in as little as 3 minutes with a no-obligation cash offer.
Estimated market value
$1,016,200
Get a cash offer in 3 minutes
Find out how much your home could sell for in as little as 3 minutes with a no-obligation cash offer.
Estimated market value
$1,016,200
