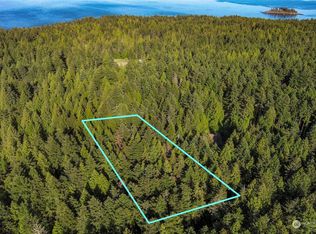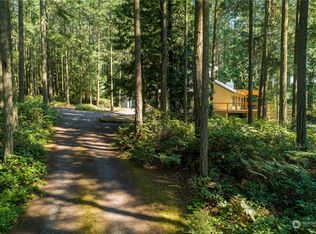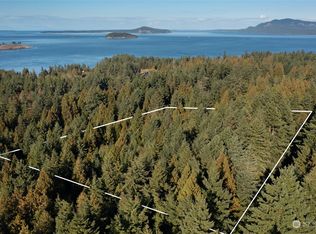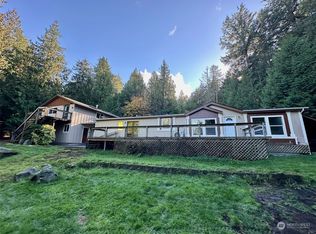Sold
Listed by:
Annette Schaffer,
Windermere RE San Juan Islands
Bought with: Better Properties of San Juan
$1,210,000
165 Byron Road, Friday Harbor, WA 98250
3beds
2,350sqft
Single Family Residence
Built in 2002
4.99 Acres Lot
$1,206,400 Zestimate®
$515/sqft
$3,515 Estimated rent
Home value
$1,206,400
Estimated sales range
Not available
$3,515/mo
Zestimate® history
Loading...
Owner options
Explore your selling options
What's special
Privately tucked behind a long driveway, this 2,350 sqft craftsman style home sits on nearly five forested acres. The main level offers spacious living with two wood burning fireplaces, a large wrap around porch, a patio by a tranquil pond and outdoor sauna. The primary suite includes a generous bath with separate tub & shower, plus a walk in closet & attached office or nursery. An oversized one car garage with workshop space and a heated upstairs game room adds flexibility. The property also includes two storage sheds, two wood sheds, a children's play area and a large flat lawn ideal for sports. With partial fencing, irrigation, a 22,000 gallon catchment system, and a generator, this retreat blends comfort, privacy and practicality.
Zillow last checked: 8 hours ago
Listing updated: November 01, 2025 at 04:06am
Offers reviewed: Sep 22
Listed by:
Annette Schaffer,
Windermere RE San Juan Islands
Bought with:
James M. Carroll, 27731
Better Properties of San Juan
Source: NWMLS,MLS#: 2433549
Facts & features
Interior
Bedrooms & bathrooms
- Bedrooms: 3
- Bathrooms: 3
- Full bathrooms: 1
- 3/4 bathrooms: 1
- 1/2 bathrooms: 1
- Main level bathrooms: 2
- Main level bedrooms: 1
Entry hall
- Level: Main
Living room
- Level: Main
Heating
- Fireplace, Wall Unit(s), Electric, Wood
Cooling
- None
Appliances
- Included: Dishwasher(s), Disposal, Dryer(s), Microwave(s), Refrigerator(s), Stove(s)/Range(s), Washer(s), Garbage Disposal, Water Heater: electric, Water Heater Location: laundry & upstairs bedroolm
Features
- Bath Off Primary, Ceiling Fan(s), Dining Room
- Flooring: Ceramic Tile, Hardwood, Vinyl, Carpet
- Doors: French Doors
- Windows: Double Pane/Storm Window, Skylight(s)
- Basement: None
- Number of fireplaces: 2
- Fireplace features: Wood Burning, Main Level: 2, Fireplace
Interior area
- Total structure area: 2,350
- Total interior livable area: 2,350 sqft
Property
Parking
- Total spaces: 1
- Parking features: Driveway, Detached Garage, Off Street
- Garage spaces: 1
Features
- Levels: Two
- Stories: 2
- Entry location: Main
- Patio & porch: Bath Off Primary, Ceiling Fan(s), Double Pane/Storm Window, Dining Room, Fireplace, French Doors, Jetted Tub, Skylight(s), Vaulted Ceiling(s), Walk-In Closet(s), Water Heater
- Spa features: Bath
Lot
- Size: 4.99 Acres
- Features: Secluded, Deck, Fenced-Partially, Green House, High Speed Internet, Irrigation, Outbuildings, Patio, Shop, Sprinkler System
- Topography: Level,Partial Slope
- Residential vegetation: Brush, Fruit Trees, Garden Space, Wooded
Details
- Parcel number: 361851038000
- Zoning: SFR
- Zoning description: Jurisdiction: County
- Special conditions: Standard
- Other equipment: Leased Equipment: none
Construction
Type & style
- Home type: SingleFamily
- Architectural style: Craftsman
- Property subtype: Single Family Residence
Materials
- Wood Siding, Wood Products
- Foundation: Poured Concrete
- Roof: Composition
Condition
- Very Good
- Year built: 2002
Details
- Builder name: Bob Vynne
Utilities & green energy
- Electric: Company: OPALCO
- Sewer: Septic Tank
- Water: Individual Well
- Utilities for property: Direct Tv, Centurylink-Fiber
Community & neighborhood
Location
- Region: Friday Harbor
- Subdivision: North
HOA & financial
HOA
- Association phone: 360-378-7330
Other
Other facts
- Listing terms: Cash Out,Conventional
- Road surface type: Dirt
- Cumulative days on market: 4 days
Price history
| Date | Event | Price |
|---|---|---|
| 10/1/2025 | Sold | $1,210,000+0.8%$515/sqft |
Source: | ||
| 9/18/2025 | Pending sale | $1,200,000$511/sqft |
Source: | ||
| 9/15/2025 | Listed for sale | $1,200,000$511/sqft |
Source: | ||
Public tax history
| Year | Property taxes | Tax assessment |
|---|---|---|
| 2024 | $8,202 +15.6% | $1,263,870 +1.9% |
| 2023 | $7,093 +10.3% | $1,239,970 +20.5% |
| 2022 | $6,432 | $1,028,830 |
Find assessor info on the county website
Neighborhood: Roche Harbor
Nearby schools
GreatSchools rating
- 6/10Friday Harbor Elementary SchoolGrades: K-5Distance: 7.4 mi
- 8/10Friday Harbor Middle SchoolGrades: 6-8Distance: 6.9 mi
- 9/10Friday Harbor High SchoolGrades: 9-12Distance: 6.8 mi
Schools provided by the listing agent
- Elementary: Friday Harbor Elem
- Middle: Friday Harbor Mid
- High: Friday Harbor High
Source: NWMLS. This data may not be complete. We recommend contacting the local school district to confirm school assignments for this home.
Get pre-qualified for a loan
At Zillow Home Loans, we can pre-qualify you in as little as 5 minutes with no impact to your credit score.An equal housing lender. NMLS #10287.



