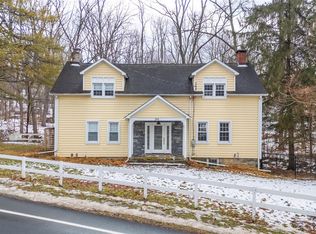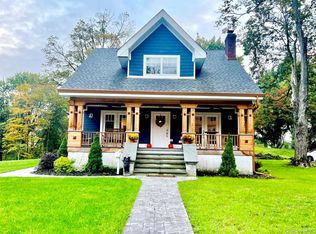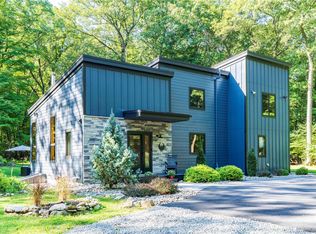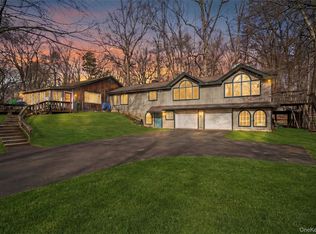Remarkable Private Retreat: 8 Acres with Custom 3-Story Log Cabin in Warwick.
Experience the best of Hudson Valley living in this extraordinary, privacy-forward property. Set on 8 wooded acres, this custom-built log cabin designed by Fred Krol of Log Chip Homes blends rustic charm with modern convenience, delivering a lifestyle that discerning buyers seek and investors value.
The property features a 3-story, custom log cabin on 8 private acres with an open-concept living room that showcases a stone hearth, wood stove, soaring ceilings, wide plank wood floors, and exposed wood beams. The chef-inspired kitchen is equipped with new stainless appliances, corian countertops, and a tumbled slate backsplash, with an exterior doorway to the rear yard that facilitates seamless indoor-outdoor living. On the first floor, the primary suite offers a large walk-in closet and a spa-inspired bath with a Jacuzzi tub and dual sinks, plus access to an 800 square-foot wraparound porch. For comfort and safety, the home includes a brand-new alarm system, central air conditioning, a furnace system, and a whole-house water purifier.
Outdoor living and storage are well-catered for, with a heated two-car garage, a large storage shed, and a partially finished basement that provides versatile potential. Upstairs, there is ample closet space, a loft, and a full bath. A standout family-friendly feature is the kids’ tree house tucked among mature trees, offering a playful retreat and a unique backyard amenity.
This property has been enjoyed as both a private escape and an income-producing retreat. A detailed short-term rental income report is available upon request, offering a clear view of how this home can generate revenue while preserving privacy and serenity.
Warwick, hailed as the apple capital of the Hudson Valley, is renowned for its natural beauty and tight-knit community. Highlights include Applefest and year-round orchards, farm-to-table dining, artisanal shops, wineries, and breweries. Greenwood Lake seasonal pass access provides lakefront recreation such as swimming, fishing and there are plenty of marinas for boating and other water sports, and Mt. Peter Ski Area offers winter fun. This area consistently attracts buyers seeking a balanced lifestyle of leisure, outdoor adventure, and investment growth. The property’s combination of seclusion, and close proximity to the Village of Warwick’s amenities makes it a standout opportunity.
Don’t miss your chance to own a distinctive, value-forward property that encapsulates the essence of outdoor living in Warwick. Schedule your private tour and explore the full potential of this exceptional home.
Pending
$775,000
165 Cascade Road, Warwick, NY 10990
3beds
1,988sqft
Single Family Residence, Residential
Built in 2001
8 Acres Lot
$-- Zestimate®
$390/sqft
$-- HOA
What's special
Stone hearthPartially finished basementHeated two-car garageSpa-inspired bathExposed wood beamsSoaring ceilingsLarge walk-in closet
- 93 days |
- 2,537 |
- 151 |
Zillow last checked: 8 hours ago
Listing updated: January 05, 2026 at 11:03pm
Listing by:
Keller Williams Realty 845-928-8000,
Carmela Lopez Borrazas 201-800-2426,
Ensuida Pashollari-Payne 914-329-6354,
Keller Williams Realty
Source: OneKey® MLS,MLS#: 925104
Facts & features
Interior
Bedrooms & bathrooms
- Bedrooms: 3
- Bathrooms: 3
- Full bathrooms: 2
- 1/2 bathrooms: 1
Heating
- Forced Air, Propane
Cooling
- Central Air
Appliances
- Included: Dishwasher, Dryer, Refrigerator, Stainless Steel Appliance(s), Washer, Gas Water Heater
Features
- First Floor Bedroom, First Floor Full Bath, Beamed Ceilings, Chandelier, Double Vanity, Open Floorplan, Open Kitchen, Master Downstairs, Storage
- Basement: Partially Finished,Storage Space,Walk-Out Access
- Attic: None
- Number of fireplaces: 1
Interior area
- Total structure area: 1,988
- Total interior livable area: 1,988 sqft
Property
Parking
- Total spaces: 2
- Parking features: Attached, Driveway, Garage, Garage Door Opener
- Garage spaces: 2
- Has uncovered spaces: Yes
Lot
- Size: 8 Acres
Details
- Parcel number: 3354890650000001023.0000000
- Special conditions: None
Construction
Type & style
- Home type: SingleFamily
- Architectural style: Cabin,Log
- Property subtype: Single Family Residence, Residential
Materials
- Log, Log Siding
Condition
- Actual
- Year built: 2001
Utilities & green energy
- Sewer: Septic Tank
- Utilities for property: Electricity Connected, Propane, Trash Collection Private
Community & HOA
HOA
- Has HOA: No
Location
- Region: Warwick
Financial & listing details
- Price per square foot: $390/sqft
- Tax assessed value: $59,700
- Annual tax amount: $13,740
- Date on market: 10/16/2025
- Cumulative days on market: 92 days
- Listing agreement: Exclusive Right To Sell
- Electric utility on property: Yes
Estimated market value
Not available
Estimated sales range
Not available
Not available
Price history
Price history
| Date | Event | Price |
|---|---|---|
| 1/5/2026 | Pending sale | $775,000$390/sqft |
Source: | ||
| 10/16/2025 | Listed for sale | $775,000+19.4%$390/sqft |
Source: | ||
| 1/18/2024 | Sold | $649,000$326/sqft |
Source: Public Record Report a problem | ||
| 8/22/2023 | Sold | $649,000$326/sqft |
Source: | ||
| 5/22/2023 | Pending sale | $649,000$326/sqft |
Source: | ||
Public tax history
Public tax history
| Year | Property taxes | Tax assessment |
|---|---|---|
| 2024 | -- | $59,700 |
| 2023 | -- | $59,700 |
| 2022 | -- | $59,700 |
Find assessor info on the county website
BuyAbility℠ payment
Estimated monthly payment
Boost your down payment with 6% savings match
Earn up to a 6% match & get a competitive APY with a *. Zillow has partnered with to help get you home faster.
Learn more*Terms apply. Match provided by Foyer. Account offered by Pacific West Bank, Member FDIC.Climate risks
Neighborhood: 10990
Nearby schools
GreatSchools rating
- 7/10Park Avenue Elementary SchoolGrades: K-4Distance: 2.7 mi
- 8/10Warwick Valley Middle SchoolGrades: 5-8Distance: 4.2 mi
- 8/10Warwick Valley High SchoolGrades: 9-12Distance: 4.2 mi
Schools provided by the listing agent
- Elementary: Park Avenue Elementary School
- Middle: Warwick Valley Middle School
- High: Warwick Valley High School
Source: OneKey® MLS. This data may not be complete. We recommend contacting the local school district to confirm school assignments for this home.
- Loading




