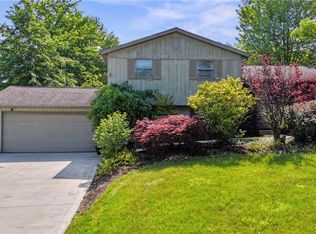Sold for $234,000
$234,000
165 Chambers Rd, Mansfield, OH 44906
3beds
1,660sqft
Single Family Residence
Built in 1976
0.41 Acres Lot
$242,900 Zestimate®
$141/sqft
$1,578 Estimated rent
Home value
$242,900
Estimated sales range
Not available
$1,578/mo
Zestimate® history
Loading...
Owner options
Explore your selling options
What's special
Welcome to 165 Chambers Rd. This 3 bedroom, 1.5 bathroom home provides 1660 sq ft of finished space. The open floor plan seamlessly connects the living room to the kitchen and dining area, creating a welcoming space for family gatherings or entertaining guests. The lower-level provides plenty of space for a rec room and storage. The highlight of this property is the spacious corner lot and incredible 48x56 pole barn, ideal for car enthusiasts, hobbyists, or those in need of substantial storage. This versatile space can accommodate anything from vehicles to workshop equipment, ensuring all your storage needs are met. Don't miss out on this amazing Ontario property. Schedule your showing today!
Zillow last checked: 8 hours ago
Listing updated: August 25, 2025 at 07:33am
Listed by:
Melissa Weiler,
The Holden Agency
Bought with:
Janice Darmody, 2020000198
E-Merge Real Estate Champions
Source: MAR,MLS#: 9067685
Facts & features
Interior
Bedrooms & bathrooms
- Bedrooms: 3
- Bathrooms: 2
- Full bathrooms: 1
- 1/2 bathrooms: 1
- Main level bedrooms: 3
Primary bedroom
- Level: Main
- Area: 173.44
- Dimensions: 15.42 x 11.25
Bedroom 2
- Level: Main
- Area: 9858.33
- Dimensions: 10.83 x 910
Bedroom 3
- Level: Main
- Area: 97.5
- Dimensions: 9.75 x 10
Family room
- Level: Main
- Area: 176.67
- Dimensions: 13.25 x 13.33
Kitchen
- Level: Main
- Area: 215.31
- Dimensions: 13.25 x 16.25
Heating
- Forced Air
Cooling
- Central Air
Appliances
- Included: Dishwasher, Microwave, Refrigerator, Electric Water Heater
- Laundry: Basement
Features
- Eat-in Kitchen
- Basement: Full,Walk-Out Access,Partially Finished
- Has fireplace: No
- Fireplace features: None
Interior area
- Total structure area: 1,660
- Total interior livable area: 1,660 sqft
Property
Parking
- Total spaces: 2
- Parking features: 2 Car, Garage Attached, Concrete
- Attached garage spaces: 2
- Has uncovered spaces: Yes
Features
- Exterior features: Other
Lot
- Size: 0.41 Acres
- Dimensions: 0.4066
- Features: Lawn, Trees, City Lot
Details
- Additional structures: Barn(s), Barn
- Parcel number: 0386024903000
- Special conditions: Sold As Is
Construction
Type & style
- Home type: SingleFamily
- Property subtype: Single Family Residence
Materials
- Brick, Vinyl Siding, Wood Siding
- Roof: Composition
Condition
- Year built: 1976
Utilities & green energy
- Sewer: Public Sewer
- Water: Public
Community & neighborhood
Location
- Region: Mansfield
Other
Other facts
- Listing terms: Cash,Conventional
- Road surface type: Paved
- Contingency: Financing,Inspection
Price history
| Date | Event | Price |
|---|---|---|
| 8/25/2025 | Sold | $234,000+1.8%$141/sqft |
Source: Public Record Report a problem | ||
| 7/21/2025 | Contingent | $229,900$138/sqft |
Source: | ||
| 7/18/2025 | Listed for sale | $229,900+48.3%$138/sqft |
Source: | ||
| 7/1/2021 | Sold | $155,000$93/sqft |
Source: Public Record Report a problem | ||
Public tax history
| Year | Property taxes | Tax assessment |
|---|---|---|
| 2024 | $2,707 0% | $54,290 |
| 2023 | $2,707 +9.2% | $54,290 +26.9% |
| 2022 | $2,479 +25.5% | $42,780 |
Find assessor info on the county website
Neighborhood: 44906
Nearby schools
GreatSchools rating
- 7/10Stingel Intermediate Elementary SchoolGrades: PK-5Distance: 2.3 mi
- 7/10Ontario Middle SchoolGrades: 5-8Distance: 2.4 mi
- 5/10Ontario High SchoolGrades: 9-12Distance: 2.5 mi
Schools provided by the listing agent
- District: Ontario Local Schools
Source: MAR. This data may not be complete. We recommend contacting the local school district to confirm school assignments for this home.
Get pre-qualified for a loan
At Zillow Home Loans, we can pre-qualify you in as little as 5 minutes with no impact to your credit score.An equal housing lender. NMLS #10287.
