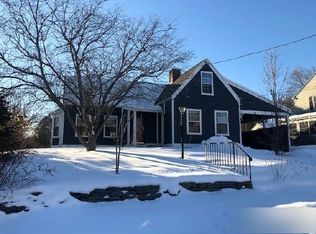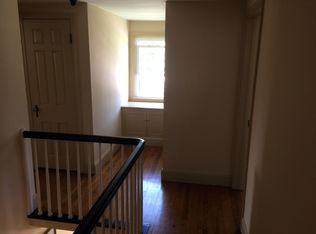Closed
Listed by:
Karen Heath,
Four Seasons Sotheby's Int'l Realty 802-774-7007
Bought with: Four Corner Properties LLC
$333,000
165 Church Street, Rutland City, VT 05701
4beds
1,860sqft
Single Family Residence
Built in 1937
0.25 Acres Lot
$334,600 Zestimate®
$179/sqft
$2,870 Estimated rent
Home value
$334,600
$244,000 - $458,000
$2,870/mo
Zestimate® history
Loading...
Owner options
Explore your selling options
What's special
A 1930s Cape-style house gets a beautiful makeover, all while retaining its original charm. Around for centuries the Cape-style home remains an enchanting, popular example of traditional home design and quintessential New England feel and look. This home features a main floor complete with a living room with brick fireplace and built-ins, dining room, and a bedroom with en-suite bath. Nestled at the end of the hall is a bonus room that would make a wonderful home office this room features beautiful windows, a fireplace and rich paneled walls. The stylishly renovated kitchen with its butcher block countertops, attractive cabinetry and walk through pantry is simply beautiful. Three additional rooms and a second full bath occupy the upper floor. Hardwood floors throughout except in baths and kitchen. Lots of natural light in the home. The extras with this home included; some vinyl replacement windows, enclosed porch, full basement with work areas and storage options and a garage. On the exterior you have a beautiful level backyard with garden space, lots of perennials, fantastic cement patio and stone accents. Located just one mile from Pine Hill Park which offers 16 miles of trails offering some of the best mountain biking, trail running and hiking, city parks with playgrounds, downtown and many recreational activities. Charming dormers and stone facade give this Cape home an appealing facade. Attractive landscaping and stone steps complete the picture-perfect look.
Zillow last checked: 8 hours ago
Listing updated: July 07, 2025 at 08:27am
Listed by:
Karen Heath,
Four Seasons Sotheby's Int'l Realty 802-774-7007
Bought with:
Cortney Harvey
Four Corner Properties LLC
Source: PrimeMLS,MLS#: 5042650
Facts & features
Interior
Bedrooms & bathrooms
- Bedrooms: 4
- Bathrooms: 2
- Full bathrooms: 2
Heating
- Oil, Forced Air
Cooling
- None
Appliances
- Included: Dishwasher, Dryer, Electric Range, Refrigerator, Washer, Owned Water Heater
- Laundry: In Basement
Features
- Ceiling Fan(s), Hearth, Lead/Stain Glass, Primary BR w/ BA, Natural Light
- Flooring: Hardwood, Tile, Wood
- Windows: Blinds
- Basement: Concrete Floor,Full,Storage Space,Unfinished,Interior Entry
- Number of fireplaces: 2
- Fireplace features: 2 Fireplaces
Interior area
- Total structure area: 2,854
- Total interior livable area: 1,860 sqft
- Finished area above ground: 1,860
- Finished area below ground: 0
Property
Parking
- Total spaces: 1
- Parking features: Paved, Direct Entry, Driveway, Garage
- Garage spaces: 1
- Has uncovered spaces: Yes
Features
- Levels: 1.75
- Stories: 1
- Patio & porch: Patio, Enclosed Porch
- Exterior features: Garden, Natural Shade
- Frontage length: Road frontage: 71
Lot
- Size: 0.25 Acres
- Features: City Lot, Curbing, Landscaped, Level
Details
- Parcel number: 54017012605
- Zoning description: SFR
Construction
Type & style
- Home type: SingleFamily
- Architectural style: Cape
- Property subtype: Single Family Residence
Materials
- Wood Frame, Shake Siding, Stone Exterior
- Foundation: Concrete
- Roof: Shingle
Condition
- New construction: No
- Year built: 1937
Utilities & green energy
- Electric: Circuit Breakers
- Sewer: Public Sewer
- Utilities for property: Cable
Community & neighborhood
Security
- Security features: Carbon Monoxide Detector(s), Smoke Detector(s)
Location
- Region: Rutland
Other
Other facts
- Road surface type: Paved
Price history
| Date | Event | Price |
|---|---|---|
| 7/7/2025 | Sold | $333,000$179/sqft |
Source: | ||
| 6/24/2025 | Contingent | $333,000$179/sqft |
Source: | ||
| 5/23/2025 | Listed for sale | $333,000+129.7%$179/sqft |
Source: | ||
| 2/8/2022 | Sold | $145,000-27.3%$78/sqft |
Source: | ||
| 11/10/2021 | Sold | $199,527+35.7%$107/sqft |
Source: Public Record Report a problem | ||
Public tax history
| Year | Property taxes | Tax assessment |
|---|---|---|
| 2024 | -- | $163,200 |
| 2023 | -- | $163,200 |
| 2022 | -- | $163,200 |
Find assessor info on the county website
Neighborhood: Rutland City
Nearby schools
GreatSchools rating
- 4/10Rutland Intermediate SchoolGrades: 3-6Distance: 0.5 mi
- 3/10Rutland Middle SchoolGrades: 7-8Distance: 0.5 mi
- 8/10Rutland Senior High SchoolGrades: 9-12Distance: 1.3 mi
Schools provided by the listing agent
- Elementary: Northwest Primary School
- Middle: Rutland Middle School
- High: Rutland Senior High School
Source: PrimeMLS. This data may not be complete. We recommend contacting the local school district to confirm school assignments for this home.
Get pre-qualified for a loan
At Zillow Home Loans, we can pre-qualify you in as little as 5 minutes with no impact to your credit score.An equal housing lender. NMLS #10287.

