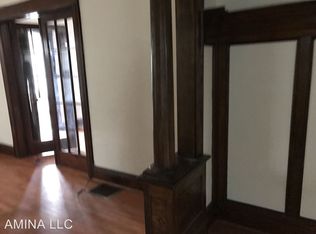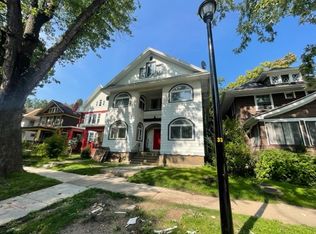Closed
$125,000
165 Clay Ave, Rochester, NY 14613
3beds
1,334sqft
Single Family Residence
Built in 1910
3,049.2 Square Feet Lot
$128,900 Zestimate®
$94/sqft
$1,546 Estimated rent
Home value
$128,900
$122,000 - $137,000
$1,546/mo
Zestimate® history
Loading...
Owner options
Explore your selling options
What's special
This classic colonial in the heart of Rochester’s Maplewood neighborhood offers curb appeal, updated mechanicals, and a layout full of possibilities. With 3 bedrooms, 1 full bathroom, and over 1,300 sq ft of living space, this home blends original character with functional upgrades. Step through the enclosed front porch into a bright, freshly painted interior. The kitchen features crisp white cabinetry, a wood-accented counter, and ceramic tile floors—ready for your culinary creativity. The full bathroom has been updated with neutral finishes, modern lighting, and easy-to-maintain flooring. Large windows throughout allow natural light to pour into every room. Behind the scenes, enjoy peace of mind with a 2023 hot water tank and a 2-year-old roof, offering modern efficiency and long-term value. Outside, you’ll appreciate the low-maintenance vinyl siding, a private driveway, and detached garage for additional storage or off-street parking. The lot is manageable and walkable—perfect for owner-occupants or investors looking for a solid rental. Located just minutes from local shops, parks, and downtown Rochester amenities, this home is ideal for those looking to build equity in a thriving neighborhood. Delayed showings to begin Tuesday, July 15th @ 12pm. Delayed negotiations to take place Monday, July 21st @ 12pm.
Zillow last checked: 8 hours ago
Listing updated: October 19, 2025 at 07:34am
Listed by:
Matthew Vargo 585-270-8531,
NiKallen Real Estate LLC
Bought with:
Sharon M. Quataert, 10491204899
Sharon Quataert Realty
Source: NYSAMLSs,MLS#: R1622633 Originating MLS: Rochester
Originating MLS: Rochester
Facts & features
Interior
Bedrooms & bathrooms
- Bedrooms: 3
- Bathrooms: 1
- Full bathrooms: 1
Bedroom 1
- Level: Second
Bedroom 2
- Level: Second
Bedroom 3
- Level: Second
Dining room
- Level: First
Living room
- Level: First
Heating
- Gas, Forced Air
Appliances
- Included: Gas Water Heater
Features
- Separate/Formal Dining Room, Other, See Remarks
- Flooring: Luxury Vinyl, Tile, Varies
- Basement: Full
- Has fireplace: No
Interior area
- Total structure area: 1,334
- Total interior livable area: 1,334 sqft
Property
Parking
- Total spaces: 1
- Parking features: Detached, Garage
- Garage spaces: 1
Features
- Exterior features: Blacktop Driveway
Lot
- Size: 3,049 sqft
- Dimensions: 36 x 79
- Features: Near Public Transit, Rectangular, Rectangular Lot, Residential Lot
Details
- Parcel number: 26140009051000030010000000
- Special conditions: Standard
Construction
Type & style
- Home type: SingleFamily
- Architectural style: Colonial,Two Story
- Property subtype: Single Family Residence
Materials
- Vinyl Siding
- Foundation: Block
Condition
- Resale
- Year built: 1910
Utilities & green energy
- Sewer: Connected
- Water: Connected, Public
- Utilities for property: Sewer Connected, Water Connected
Community & neighborhood
Location
- Region: Rochester
- Subdivision: F C Palmers Etc
Other
Other facts
- Listing terms: Cash,Conventional,FHA,VA Loan
Price history
| Date | Event | Price |
|---|---|---|
| 10/10/2025 | Sold | $125,000-3.8%$94/sqft |
Source: | ||
| 9/29/2025 | Pending sale | $129,900$97/sqft |
Source: | ||
| 9/22/2025 | Price change | $129,900-3.7%$97/sqft |
Source: | ||
| 7/30/2025 | Pending sale | $134,900$101/sqft |
Source: | ||
| 7/22/2025 | Price change | $134,900-3.6%$101/sqft |
Source: | ||
Public tax history
| Year | Property taxes | Tax assessment |
|---|---|---|
| 2024 | -- | $132,500 +97.8% |
| 2023 | -- | $67,000 |
| 2022 | -- | $67,000 |
Find assessor info on the county website
Neighborhood: Maplewood
Nearby schools
GreatSchools rating
- 3/10School 7 Virgil GrissomGrades: PK-6Distance: 0.6 mi
- 2/10School 58 World Of Inquiry SchoolGrades: PK-12Distance: 2.9 mi
- 5/10School 54 Flower City Community SchoolGrades: PK-6Distance: 1.5 mi
Schools provided by the listing agent
- District: Rochester
Source: NYSAMLSs. This data may not be complete. We recommend contacting the local school district to confirm school assignments for this home.

