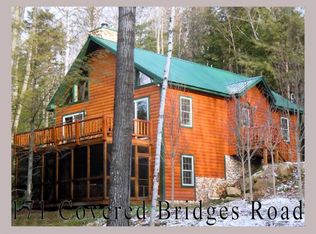Closed
Listed by:
Brent Drouin,
Century 21 Mountainside Realty 603-745-2121
Bought with: Legacy Group/ Real Broker NH, LLC
$670,000
165 Covered Bridge Road, Thornton, NH 03285
3beds
1,799sqft
Single Family Residence
Built in 2005
3.9 Acres Lot
$672,400 Zestimate®
$372/sqft
$3,236 Estimated rent
Home value
$672,400
$612,000 - $740,000
$3,236/mo
Zestimate® history
Loading...
Owner options
Explore your selling options
What's special
Escape to this authentic Granite State Log Home on just under 4 private acres in scenic Thornton, NH. This 3-bedroom, 2-bath single-family retreat combines classic log home charm with modern comfort. Enjoy a spacious finished basement, large garage with man cave potential, and a covered deck with adjoining screened porch—perfect for relaxing and soaking in beautiful sunsets. Crafted with timeless quality, this Granite State Log Home offers a warm, rustic atmosphere in a peaceful setting. The quiet neighborhood is known for its friendly spirit, with neighbors gathering twice a year. Step outside to snowshoe directly into the White Mountain National Forest or explore nearby hiking trails and outdoor adventures. Located minutes from Waterville Valley, Loon Mountain, and the Pemigewasset River, this property puts you close to world-class skiing, hiking, and the area's best White Mountain attractions. Whether you're seeking a full-time residence or a weekend escape, this private mountain retreat offers the best of New Hampshire living.
Zillow last checked: 8 hours ago
Listing updated: November 24, 2025 at 08:26am
Listed by:
Brent Drouin,
Century 21 Mountainside Realty 603-745-2121
Bought with:
Kara Chase
Legacy Group/ Real Broker NH, LLC
Source: PrimeMLS,MLS#: 5054764
Facts & features
Interior
Bedrooms & bathrooms
- Bedrooms: 3
- Bathrooms: 2
- Full bathrooms: 1
- 3/4 bathrooms: 1
Heating
- Oil, Baseboard, Hot Water
Cooling
- Wall Unit(s)
Appliances
- Included: Dryer, Microwave, Electric Range, Refrigerator, Washer
Features
- Kitchen Island, Kitchen/Dining, Vaulted Ceiling(s)
- Flooring: Carpet, Ceramic Tile, Hardwood, Wood
- Windows: Screens
- Basement: Finished,Interior Stairs,Storage Space,Walkout,Exterior Entry,Walk-Out Access
Interior area
- Total structure area: 1,799
- Total interior livable area: 1,799 sqft
- Finished area above ground: 1,158
- Finished area below ground: 641
Property
Parking
- Total spaces: 2
- Parking features: Gravel
- Garage spaces: 2
Features
- Levels: 1.75
- Stories: 1
- Patio & porch: Covered Porch
- Exterior features: Deck, Garden, Storage
- Has spa: Yes
- Spa features: Bath
- Frontage length: Road frontage: 133
Lot
- Size: 3.90 Acres
- Features: Secluded, Slight, Trail/Near Trail, Wooded, Near Golf Course, Near Paths, Near Skiing, Near Snowmobile Trails, Neighborhood, Rural
Details
- Parcel number: THORM00011L000001S000138
- Zoning description: Residential
- Other equipment: Standby Generator
Construction
Type & style
- Home type: SingleFamily
- Architectural style: Cape
- Property subtype: Single Family Residence
Materials
- Wood Exterior
- Foundation: Concrete
- Roof: Metal
Condition
- New construction: No
- Year built: 2005
Utilities & green energy
- Electric: 200+ Amp Service, Circuit Breakers
- Sewer: Septic Tank
- Utilities for property: Cable at Site, Underground Utilities
Community & neighborhood
Location
- Region: Thornton
HOA & financial
Other financial information
- Additional fee information: Fee: $150
Other
Other facts
- Road surface type: Unpaved
Price history
| Date | Event | Price |
|---|---|---|
| 11/21/2025 | Sold | $670,000-3.6%$372/sqft |
Source: | ||
| 8/21/2025 | Price change | $695,000-8.5%$386/sqft |
Source: | ||
| 8/3/2025 | Listed for sale | $759,900+2071.1%$422/sqft |
Source: | ||
| 11/9/2004 | Sold | $35,000$19/sqft |
Source: Public Record Report a problem | ||
Public tax history
| Year | Property taxes | Tax assessment |
|---|---|---|
| 2024 | $4,452 | $221,400 |
| 2023 | $4,452 | $221,400 |
| 2022 | $4,452 | $221,400 |
Find assessor info on the county website
Neighborhood: 03285
Nearby schools
GreatSchools rating
- 7/10Thornton Central SchoolGrades: K-8Distance: 2 mi
- 5/10Plymouth Regional High SchoolGrades: 9-12Distance: 11.2 mi
Schools provided by the listing agent
- Elementary: Thornton Central School
- Middle: Plymouth Elementary
- High: Plymouth Regional High School
- District: Thornton
Source: PrimeMLS. This data may not be complete. We recommend contacting the local school district to confirm school assignments for this home.
Get pre-qualified for a loan
At Zillow Home Loans, we can pre-qualify you in as little as 5 minutes with no impact to your credit score.An equal housing lender. NMLS #10287.
Sell for more on Zillow
Get a Zillow Showcase℠ listing at no additional cost and you could sell for .
$672,400
2% more+$13,448
With Zillow Showcase(estimated)$685,848
