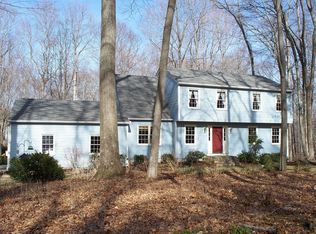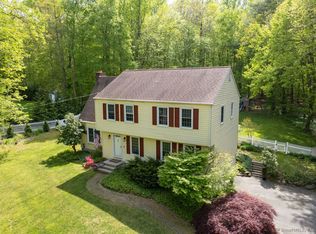Sold for $552,000 on 09/13/24
$552,000
165 Cow Hill Road, Clinton, CT 06413
4beds
2,604sqft
Single Family Residence
Built in 1978
2.1 Acres Lot
$589,900 Zestimate®
$212/sqft
$3,508 Estimated rent
Home value
$589,900
$531,000 - $655,000
$3,508/mo
Zestimate® history
Loading...
Owner options
Explore your selling options
What's special
Welcome to this stunning and spacious ranch in the sought-after Cow Hill neighborhood. As you enter, you'll be welcomed by an open-concept kitchen featuring ample counter space and extra cabinets, perfect for entertaining. The kitchen boasts stainless steel appliances, white cabinetry, and plenty of counter space. The formal dining room is highlighted by beautiful built-in shelving. The kitchen seamlessly flows into a family room that leads to a new deck. This home offers four bedrooms with ample closet space and two full bathrooms, making it an ideal family home. The lower level includes an additional recreation/family room with new flooring, a dry bar, and access to a covered stone patio, perfect for relaxation or a potential in-law suite. The property is complete with a fully fenced and manicured yard, a two-car garage, and a shed.
Zillow last checked: 8 hours ago
Listing updated: October 01, 2024 at 02:30am
Listed by:
THE SUSAN SANTORO TEAM,
Alicia Mahon 203-747-1106,
William Pitt Sotheby's Int'l 203-453-2533
Bought with:
Laura E. Cariati, RES.0816816
Coldwell Banker Realty
Source: Smart MLS,MLS#: 24035830
Facts & features
Interior
Bedrooms & bathrooms
- Bedrooms: 4
- Bathrooms: 2
- Full bathrooms: 2
Primary bedroom
- Features: Full Bath, Hardwood Floor
- Level: Upper
- Area: 132 Square Feet
- Dimensions: 11 x 12
Bedroom
- Features: Hardwood Floor
- Level: Upper
- Area: 110 Square Feet
- Dimensions: 10 x 11
Bedroom
- Features: Hardwood Floor
- Level: Upper
- Area: 110 Square Feet
- Dimensions: 10 x 11
Bedroom
- Features: Wall/Wall Carpet
- Level: Lower
- Area: 182 Square Feet
- Dimensions: 13 x 14
Family room
- Features: Remodeled, Cedar Closet(s), Hardwood Floor
- Level: Upper
- Area: 322 Square Feet
- Dimensions: 14 x 23
Kitchen
- Features: Balcony/Deck, Granite Counters, Eating Space, Sliders, Hardwood Floor
- Level: Upper
- Area: 322 Square Feet
- Dimensions: 14 x 23
Living room
- Features: Remodeled, Bay/Bow Window, Fireplace, Hardwood Floor
- Level: Upper
- Area: 247 Square Feet
- Dimensions: 13 x 19
Rec play room
- Features: Dry Bar, Fireplace, Full Bath, Patio/Terrace, Sliders, Vinyl Floor
- Level: Lower
- Area: 500 Square Feet
- Dimensions: 20 x 25
Heating
- Baseboard, Oil
Cooling
- Window Unit(s)
Appliances
- Included: Oven/Range, Microwave, Refrigerator, Dishwasher, Water Heater
- Laundry: Lower Level
Features
- Open Floorplan
- Basement: Partial,Heated,Finished,Garage Access,Walk-Out Access,Liveable Space
- Attic: Pull Down Stairs
- Number of fireplaces: 2
Interior area
- Total structure area: 2,604
- Total interior livable area: 2,604 sqft
- Finished area above ground: 2,302
- Finished area below ground: 302
Property
Parking
- Total spaces: 2
- Parking features: Attached
- Attached garage spaces: 2
Features
- Fencing: Full
Lot
- Size: 2.10 Acres
- Features: Dry, Level, Cleared
Details
- Parcel number: 943188
- Zoning: R-80
Construction
Type & style
- Home type: SingleFamily
- Architectural style: Ranch
- Property subtype: Single Family Residence
Materials
- Clapboard
- Foundation: Concrete Perimeter, Raised
- Roof: Asphalt
Condition
- New construction: No
- Year built: 1978
Utilities & green energy
- Sewer: Septic Tank
- Water: Well
Community & neighborhood
Location
- Region: Clinton
- Subdivision: Cow Hill
Price history
| Date | Event | Price |
|---|---|---|
| 9/13/2024 | Sold | $552,000+0.4%$212/sqft |
Source: | ||
| 8/8/2024 | Pending sale | $550,000$211/sqft |
Source: | ||
| 8/2/2024 | Listed for sale | $550,000+74.6%$211/sqft |
Source: | ||
| 11/5/2013 | Sold | $315,000+93.4%$121/sqft |
Source: | ||
| 12/7/2012 | Sold | $162,900$63/sqft |
Source: | ||
Public tax history
| Year | Property taxes | Tax assessment |
|---|---|---|
| 2025 | $7,097 +2.9% | $227,900 |
| 2024 | $6,896 +1.4% | $227,900 |
| 2023 | $6,798 | $227,900 |
Find assessor info on the county website
Neighborhood: 06413
Nearby schools
GreatSchools rating
- 7/10Lewin G. Joel Jr. SchoolGrades: PK-4Distance: 1.7 mi
- 7/10Jared Eliot SchoolGrades: 5-8Distance: 2.2 mi
- 7/10The Morgan SchoolGrades: 9-12Distance: 1.5 mi
Schools provided by the listing agent
- High: Morgan
Source: Smart MLS. This data may not be complete. We recommend contacting the local school district to confirm school assignments for this home.

Get pre-qualified for a loan
At Zillow Home Loans, we can pre-qualify you in as little as 5 minutes with no impact to your credit score.An equal housing lender. NMLS #10287.
Sell for more on Zillow
Get a free Zillow Showcase℠ listing and you could sell for .
$589,900
2% more+ $11,798
With Zillow Showcase(estimated)
$601,698
