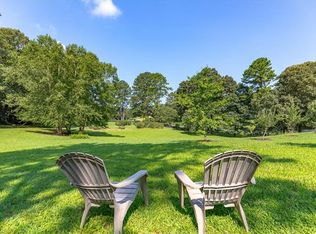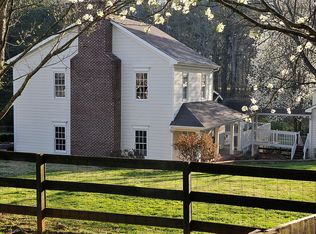Closed
$1,650,000
165 Crowe Rd, Alpharetta, GA 30004
4beds
4,706sqft
Single Family Residence, Residential
Built in 1984
12.29 Acres Lot
$1,645,100 Zestimate®
$351/sqft
$4,369 Estimated rent
Home value
$1,645,100
$1.55M - $1.76M
$4,369/mo
Zestimate® history
Loading...
Owner options
Explore your selling options
What's special
Idyllic 12 Acre Equestrian Retreat with Alpharetta Address and Low Cherokee County Taxes – Just Minutes from Milton and Downtown Alpharetta! Welcome to your dream farmstead, where luxury living meets rural charm on this stunning gated property located in sought-after E. Cherokee County—with the added benefit of an Alpharetta address and lower taxes! Tucked away just minutes from the heart of Milton and downtown Alpharetta, this one-of-a-kind estate offers a tranquil lifestyle with unbeatable convenience. Spanning open and fenced pastures, this property is a true haven for horse lovers and hobby farmers alike. The 5-stall barn includes a wash stall, tack room, full hay loft, and adjacent riding ring. Additional features such as a run-in shed, chicken coop, and dedicated garden with water access make this a fully functioning and well-equipped farm. This charming painted brick home blends rustic character with upscale touches. The main level boasts vaulted ceilings with exposed wood beams, Mexican tile flooring, and casement windows that flood the home with natural light and showcase breathtaking pastoral views. Entertain with ease in the expansive dining room or the chef’s kitchen featuring marble countertops, double Dacor ovens, a 5-burner gas range, LG French door refrigerator, and charming antique hutch centerpiece. The main-level owner’s suite is a true sanctuary with panoramic views, spa-like bath, and a custom walk-in closet with attached laundry. Upstairs, a secondary owner’s suite, two additional bedrooms, an office, and cedar closet offer space and versatility for guests or family. The finished basement includes a full bath and flex space perfect for a gym, studio, or craft room, while the workshop with overhead door and utility sink is a dream for any handyman. Outdoor living is elevated with a large deck, covered patio, and plenty of space for a future pool—all overlooking rolling green pastures and a peaceful creek at the rear of the property. Enjoy comfort and efficiency with 3 HVAC systems, 2 water heaters, a private well, and 220V power in the garage. The gated entry and guest notification alert system provide added security and peace of mind.
Zillow last checked: 8 hours ago
Listing updated: December 19, 2025 at 06:55am
Listing Provided by:
Catherine J Adams,
Berkshire Hathaway HomeServices Georgia Properties
Bought with:
ANGIE HALLIBURTON, 175803
Berkshire Hathaway HomeServices Georgia Properties
Source: FMLS GA,MLS#: 7638991
Facts & features
Interior
Bedrooms & bathrooms
- Bedrooms: 4
- Bathrooms: 5
- Full bathrooms: 4
- 1/2 bathrooms: 1
- Main level bathrooms: 1
- Main level bedrooms: 1
Primary bedroom
- Features: Double Master Bedroom, Master on Main
- Level: Double Master Bedroom, Master on Main
Bedroom
- Features: Double Master Bedroom, Master on Main
Primary bathroom
- Features: Double Vanity, Separate Tub/Shower, Soaking Tub
Dining room
- Features: Open Concept, Seats 12+
Kitchen
- Features: Breakfast Bar, Cabinets Other, Kitchen Island, Stone Counters, View to Family Room
Heating
- Forced Air, Propane
Cooling
- Central Air, Electric
Appliances
- Included: Dishwasher, Double Oven, Dryer, Gas Cooktop, Microwave, Washer, Range Hood, Refrigerator, Gas Water Heater
- Laundry: In Bathroom, Main Level, Upper Level
Features
- Bookcases, Cathedral Ceiling(s), Crown Molding, Double Vanity, Entrance Foyer, Beamed Ceilings, Recessed Lighting, High Ceilings 9 ft Lower, Vaulted Ceiling(s), Walk-In Closet(s), Wet Bar
- Flooring: Hardwood, Carpet, Ceramic Tile, Tile
- Windows: Insulated Windows, Double Pane Windows
- Basement: Finished Bath,Boat Door,Driveway Access,Walk-Out Access,Full
- Number of fireplaces: 2
- Fireplace features: Great Room, Keeping Room, Gas Starter, Gas Log
- Common walls with other units/homes: No Common Walls
Interior area
- Total structure area: 4,706
- Total interior livable area: 4,706 sqft
- Finished area above ground: 4,472
- Finished area below ground: 234
Property
Parking
- Total spaces: 2
- Parking features: Attached, Garage Door Opener, Garage, Kitchen Level, Level Driveway
- Attached garage spaces: 2
- Has uncovered spaces: Yes
Accessibility
- Accessibility features: None
Features
- Levels: Two
- Stories: 2
- Patio & porch: Covered, Deck, Patio, Rear Porch
- Exterior features: Other, Garden, Private Yard, Rear Stairs
- Pool features: None
- Spa features: None
- Fencing: Fenced,Back Yard,Front Yard,Wood
- Has view: Yes
- View description: Trees/Woods
- Waterfront features: None
- Body of water: None
Lot
- Size: 12.29 Acres
- Features: Back Yard, Cleared, Cul-De-Sac, Farm, Creek On Lot, Landscaped
Details
- Additional structures: Barn(s), RV/Boat Storage, Workshop, Shed(s)
- Parcel number: 02N06 251
- Other equipment: None
- Horses can be raised: Yes
- Horse amenities: Barn, Hay Storage, Pasture, Round Pen, Stable(s)
Construction
Type & style
- Home type: SingleFamily
- Architectural style: Traditional
- Property subtype: Single Family Residence, Residential
Materials
- Brick, Cedar
- Foundation: Slab
- Roof: Composition
Condition
- Resale
- New construction: No
- Year built: 1984
Utilities & green energy
- Electric: 110 Volts, 220 Volts, 220 Volts in Garage
- Sewer: Septic Tank
- Water: Well
- Utilities for property: Underground Utilities
Green energy
- Energy efficient items: None
- Energy generation: None
Community & neighborhood
Security
- Security features: None
Community
- Community features: None
Location
- Region: Alpharetta
- Subdivision: Horse Farm
Other
Other facts
- Listing terms: Other
- Road surface type: Paved
Price history
| Date | Event | Price |
|---|---|---|
| 12/15/2025 | Sold | $1,650,000-5.7%$351/sqft |
Source: | ||
| 10/7/2025 | Pending sale | $1,750,000$372/sqft |
Source: | ||
| 8/28/2025 | Listed for sale | $1,750,000+41.4%$372/sqft |
Source: | ||
| 6/21/2018 | Sold | $1,238,000-3.7%$263/sqft |
Source: Public Record Report a problem | ||
| 10/1/2017 | Listing removed | $1,285,000$273/sqft |
Source: Gailey Enterprises, LLC #5872307 Report a problem | ||
Public tax history
| Year | Property taxes | Tax assessment |
|---|---|---|
| 2025 | $3,804 -70.3% | $697,883 +4.3% |
| 2024 | $12,809 +28.8% | $669,400 -5.8% |
| 2023 | $9,941 +58.3% | $710,452 +30.2% |
Find assessor info on the county website
Neighborhood: 30004
Nearby schools
GreatSchools rating
- 8/10Avery Elementary SchoolGrades: PK-5Distance: 3.3 mi
- 7/10Creekland Middle SchoolGrades: 6-8Distance: 3.5 mi
- 9/10Creekview High SchoolGrades: 9-12Distance: 3.4 mi
Schools provided by the listing agent
- Elementary: Avery
- Middle: Creekland - Cherokee
- High: Creekview
Source: FMLS GA. This data may not be complete. We recommend contacting the local school district to confirm school assignments for this home.
Get a cash offer in 3 minutes
Find out how much your home could sell for in as little as 3 minutes with a no-obligation cash offer.
Estimated market value$1,645,100
Get a cash offer in 3 minutes
Find out how much your home could sell for in as little as 3 minutes with a no-obligation cash offer.
Estimated market value
$1,645,100

